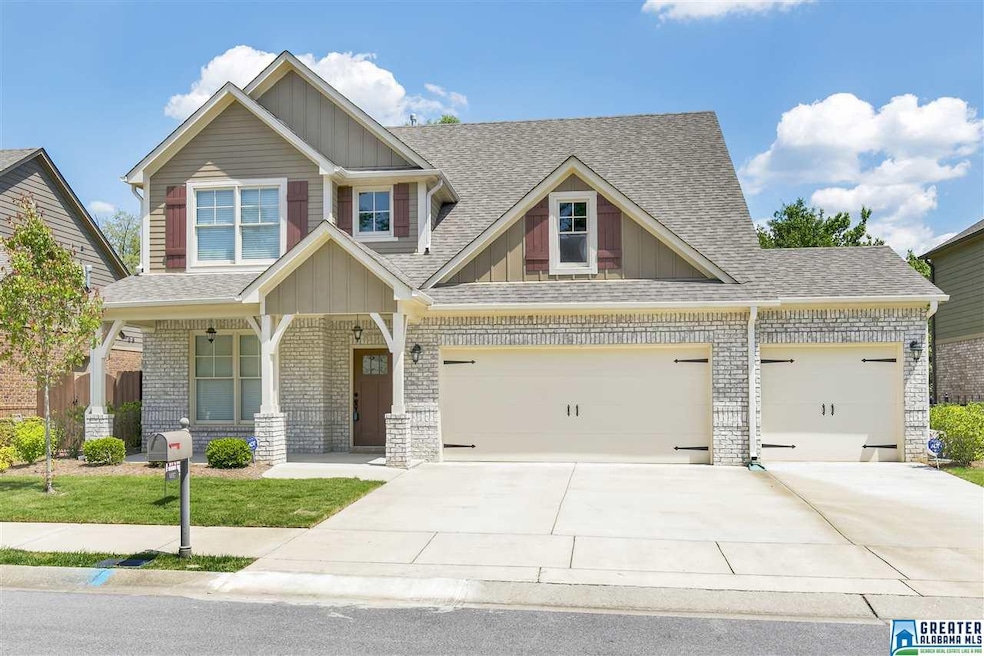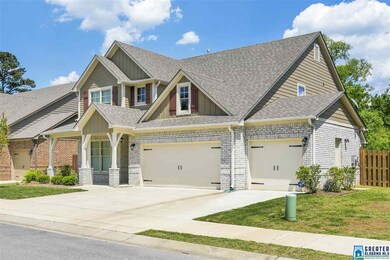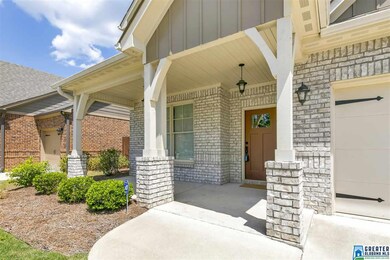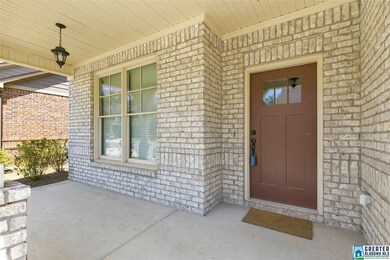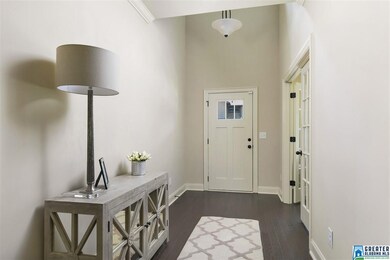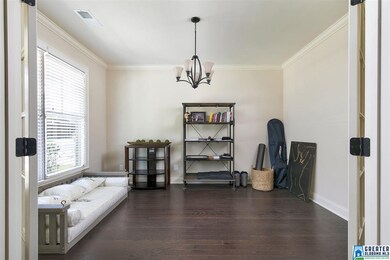
1037 Norman Way Birmingham, AL 35242
North Shelby County NeighborhoodHighlights
- Safe Room
- Two Primary Bedrooms
- Wood Flooring
- Mt. Laurel Elementary School Rated A
- Mountain View
- Main Floor Primary Bedroom
About This Home
As of July 2018Immaculate home in highly desirable Mt. Laurel area’s Dunnavant Square nbrhood you DON’T want to miss! Elegant hardwoods, brilliant natural light, & neutral hued walls greet you & guests and carry throughout 1st lvl. French doors open to formal dining rm or can be private office. The gourmet kitchen boasts stainless Energy Star appliances, granite, sleek dark cabinets & updated light fixtures. It's island overlooking eating area & great rm will have you holding your next gathering here... open living heaven! Beautifully appointed Master Suite w/ trey ceilings, relaxing garden tub, roomy sep. shower, dual sinks, & HUGE custom walk-in closet. Upstairs, find sprawling bonus rm, 3BRs & 2BAs... including 2nd Master! Retreat to your covered patio w/ fenced yard & woods behind! Walking distance to Mt. Laurel shops, restaurants and, soon, to new grocery store under construction now! So many other details in this home & Mt. Laurel area you must see - schedule a showing today!
Last Agent to Sell the Property
Steel City at Keller Williams Realty Listed on: 05/10/2018

Home Details
Home Type
- Single Family
Est. Annual Taxes
- $1,301
Year Built
- Built in 2014
Lot Details
- 4,792 Sq Ft Lot
- Fenced Yard
- Interior Lot
- Sprinkler System
HOA Fees
- $65 Monthly HOA Fees
Parking
- 3 Car Attached Garage
- Garage on Main Level
- Front Facing Garage
- Driveway
Home Design
- Slab Foundation
- HardiePlank Siding
- Four Sided Brick Exterior Elevation
Interior Spaces
- 2-Story Property
- Crown Molding
- Smooth Ceilings
- Ceiling Fan
- Recessed Lighting
- Gas Fireplace
- Double Pane Windows
- Window Treatments
- Great Room with Fireplace
- Breakfast Room
- Dining Room
- Bonus Room
- Mountain Views
- Pull Down Stairs to Attic
- Safe Room
Kitchen
- Breakfast Bar
- Stove
- Built-In Microwave
- Stainless Steel Appliances
- ENERGY STAR Qualified Appliances
- Kitchen Island
- Stone Countertops
Flooring
- Wood
- Carpet
- Tile
Bedrooms and Bathrooms
- 4 Bedrooms
- Primary Bedroom on Main
- Double Master Bedroom
- Walk-In Closet
- Split Vanities
- Bathtub and Shower Combination in Primary Bathroom
- Garden Bath
- Separate Shower
- Linen Closet In Bathroom
Laundry
- Laundry Room
- Laundry on main level
- Washer and Electric Dryer Hookup
Outdoor Features
- Covered patio or porch
- Storm Cellar or Shelter
Utilities
- Forced Air Zoned Heating and Cooling System
- Heating System Uses Gas
- Programmable Thermostat
- Underground Utilities
- Gas Water Heater
Listing and Financial Details
- Assessor Parcel Number 09-2-03-3-301-106.000
Community Details
Overview
- Neighborhood Management Association, Phone Number (205) 877-9480
Recreation
- Trails
- Bike Trail
Ownership History
Purchase Details
Home Financials for this Owner
Home Financials are based on the most recent Mortgage that was taken out on this home.Purchase Details
Home Financials for this Owner
Home Financials are based on the most recent Mortgage that was taken out on this home.Purchase Details
Home Financials for this Owner
Home Financials are based on the most recent Mortgage that was taken out on this home.Similar Homes in the area
Home Values in the Area
Average Home Value in this Area
Purchase History
| Date | Type | Sale Price | Title Company |
|---|---|---|---|
| Warranty Deed | $324,900 | None Available | |
| Warranty Deed | $308,000 | None Available | |
| Warranty Deed | $292,326 | Estes Title & Closings Llc |
Mortgage History
| Date | Status | Loan Amount | Loan Type |
|---|---|---|---|
| Open | $274,000 | New Conventional | |
| Closed | $276,165 | New Conventional | |
| Previous Owner | $214,500 | New Conventional | |
| Previous Owner | $277,709 | New Conventional |
Property History
| Date | Event | Price | Change | Sq Ft Price |
|---|---|---|---|---|
| 07/08/2025 07/08/25 | Price Changed | $490,000 | -1.0% | $179 / Sq Ft |
| 06/20/2025 06/20/25 | Price Changed | $495,000 | -1.0% | $181 / Sq Ft |
| 05/09/2025 05/09/25 | For Sale | $500,000 | +53.9% | $183 / Sq Ft |
| 07/06/2018 07/06/18 | Sold | $324,900 | 0.0% | $113 / Sq Ft |
| 05/10/2018 05/10/18 | For Sale | $324,900 | -- | $113 / Sq Ft |
Tax History Compared to Growth
Tax History
| Year | Tax Paid | Tax Assessment Tax Assessment Total Assessment is a certain percentage of the fair market value that is determined by local assessors to be the total taxable value of land and additions on the property. | Land | Improvement |
|---|---|---|---|---|
| 2024 | $2,118 | $48,140 | $0 | $0 |
| 2023 | $1,915 | $44,460 | $0 | $0 |
| 2022 | $1,588 | $37,020 | $0 | $0 |
| 2021 | $1,569 | $36,580 | $0 | $0 |
| 2020 | $1,495 | $34,900 | $0 | $0 |
| 2019 | $1,347 | $31,540 | $0 | $0 |
| 2017 | $1,301 | $30,500 | $0 | $0 |
| 2015 | $2,541 | $57,740 | $0 | $0 |
| 2014 | $528 | $12,000 | $0 | $0 |
Agents Affiliated with this Home
-

Seller's Agent in 2025
Leigh Cound
Keller Williams Realty Vestavia
(205) 567-6407
76 in this area
161 Total Sales
-

Seller's Agent in 2018
Christopher Burdette
Steel City at Keller Williams Realty
(205) 223-6054
20 in this area
137 Total Sales
-

Seller Co-Listing Agent in 2018
Laura Davis
EXIT Legacy Realty
(205) 789-7235
3 in this area
87 Total Sales
Map
Source: Greater Alabama MLS
MLS Number: 816237
APN: 09-2-03-3-301-106-000
- 1104 Norman Way
- 3004 Highland Village Ridge
- 173 Atlantic Ln
- 128 Atlantic Ln
- 100 Atlantic Ln
- 23 Parsons St
- 875 Calvert Cir
- 871 Calvert Cir
- 47 Mt Laurel Ave
- 863 Calvert Cir
- 212 Olmsted St
- 827 Calvert Cir
- 831 Calvert Cir
- 851 Calvert Cir
- 847 Calvert Cir
- 835 Calvert Cir
- 859 Calvert Cir
- 855 Calvert Cir
- 62 Hawthorn St
- 862 Calvert Cir
