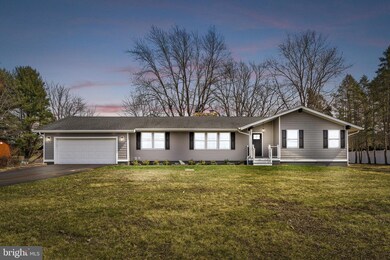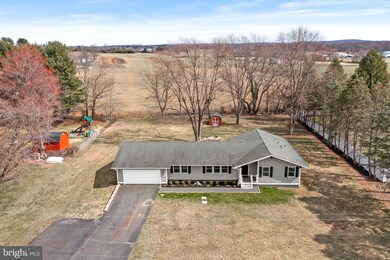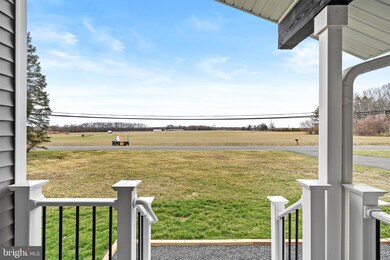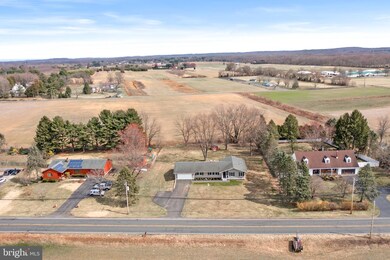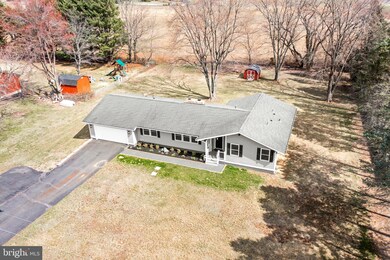
1037 Old York Rd East Windsor, NJ 08520
Highlights
- Vaulted Ceiling
- Engineered Wood Flooring
- 2 Car Attached Garage
- Rambler Architecture
- No HOA
- Oversized Parking
About This Home
As of May 2025Nestled in a picturesque setting directly across from Working Dog Winery, this stunning, one level ranch offers a perfect blend of luxury, functionality, and modern efficiency. With all-new upgrades and thoughtful design, this property is ideal for those seeking both comfort and style. Step into this exquisite home entering the living room with a beautiful stone fireplace, flowing into a chef’s dream kitchen, complete with a six-burner Thor range and oven. Kitchen further boasts full quartz countertops and backsplash extending seamlessly for a sleek, contemporary look. Throughout the main level, luxury wood plank flooring provides both durability and elegance. The primary suite, located just off the front foyer, offers vaulted ceilings and an expansive ensuite bathroom with a walk-in shower, dual sinks, and a spacious walk-in closet with custom built-ins. Adjacent to the main bathroom, you’ll find a conveniently placed laundry room with additional closet storage. This home is adorned with solid wood doors, custom hinges, and designer door handles. The main bathroom offers a double vanity, tile flooring, a relaxing soaker tub, and LED mirrors with touch-sensor lighting. The oversized bedrooms provide extra-large closets and ample storage space. Off the kitchen and breezeway, there is an additional backyard access point, along with a secondary sink for versatile use. A fourth bedroom with a spacious closet and a full bathroom with a walk-in shower complete this wing of the home. For added functionality, this property includes a two-car garage with interior access, leading to a massive unfinished basement—ideal for future expansion. The basement is fully equipped with a new dual-coil furnace with forced hot air, and an on-demand Rinnai water heating system. Additional upgrades include a new well holding tank, acid neutralizer, and a custom gas manifold, which allows for future installation of a gas fireplace or stove in the basement. A walkout staircase provides direct backyard access. This home is a perfect blend of luxury, practicality, and modern efficiency—don’t miss the opportunity to make it yours!
Last Agent to Sell the Property
Regency Real Estate By David Aurigemma, LLC Listed on: 03/24/2025

Home Details
Home Type
- Single Family
Est. Annual Taxes
- $12,561
Year Built
- Built in 1973
Lot Details
- Lot Dimensions are 149.00 x 202.00
- Property is zoned RA
Parking
- 2 Car Attached Garage
- Oversized Parking
- Driveway
Home Design
- Rambler Architecture
- Frame Construction
- Shingle Roof
- Asphalt Roof
- Concrete Perimeter Foundation
Interior Spaces
- 1,941 Sq Ft Home
- Property has 1 Level
- Vaulted Ceiling
- Wood Burning Fireplace
- Engineered Wood Flooring
- Unfinished Basement
- Basement Fills Entire Space Under The House
- Laundry on main level
Bedrooms and Bathrooms
- 4 Main Level Bedrooms
- 3 Full Bathrooms
Outdoor Features
- Shed
Schools
- Hightstown School
Utilities
- Central Air
- Hot Water Baseboard Heater
- Well
- Natural Gas Water Heater
- On Site Septic
Community Details
- No Home Owners Association
Listing and Financial Details
- Tax Lot 00013
- Assessor Parcel Number 01-00041-00013
Ownership History
Purchase Details
Home Financials for this Owner
Home Financials are based on the most recent Mortgage that was taken out on this home.Purchase Details
Home Financials for this Owner
Home Financials are based on the most recent Mortgage that was taken out on this home.Purchase Details
Similar Homes in the area
Home Values in the Area
Average Home Value in this Area
Purchase History
| Date | Type | Sale Price | Title Company |
|---|---|---|---|
| Deed | $715,000 | None Listed On Document | |
| Deed | $715,000 | None Listed On Document | |
| Deed | $215,000 | Ats Title Agency Inc | |
| Deed | $6,500 | -- |
Mortgage History
| Date | Status | Loan Amount | Loan Type |
|---|---|---|---|
| Previous Owner | $20,000 | New Conventional | |
| Previous Owner | $20,000 | Unknown | |
| Previous Owner | $309,795 | New Conventional |
Property History
| Date | Event | Price | Change | Sq Ft Price |
|---|---|---|---|---|
| 05/29/2025 05/29/25 | Sold | $715,000 | +13.5% | $368 / Sq Ft |
| 04/01/2025 04/01/25 | Pending | -- | -- | -- |
| 03/24/2025 03/24/25 | For Sale | $630,000 | +193.0% | $325 / Sq Ft |
| 05/31/2020 05/31/20 | Sold | $215,000 | -4.4% | $111 / Sq Ft |
| 02/05/2020 02/05/20 | Pending | -- | -- | -- |
| 01/28/2020 01/28/20 | For Sale | $225,000 | -- | $116 / Sq Ft |
Tax History Compared to Growth
Tax History
| Year | Tax Paid | Tax Assessment Tax Assessment Total Assessment is a certain percentage of the fair market value that is determined by local assessors to be the total taxable value of land and additions on the property. | Land | Improvement |
|---|---|---|---|---|
| 2024 | $11,894 | $337,700 | $163,200 | $174,500 |
| 2023 | $11,894 | $337,700 | $163,200 | $174,500 |
| 2022 | $11,586 | $337,700 | $163,200 | $174,500 |
| 2021 | $11,502 | $337,700 | $163,200 | $174,500 |
| 2020 | $11,516 | $337,700 | $163,200 | $174,500 |
| 2019 | $11,411 | $337,700 | $163,200 | $174,500 |
| 2018 | $11,262 | $337,700 | $163,200 | $174,500 |
| 2017 | $11,252 | $337,700 | $163,200 | $174,500 |
| 2016 | $11,093 | $337,700 | $163,200 | $174,500 |
| 2015 | $10,877 | $337,700 | $163,200 | $174,500 |
| 2014 | $10,749 | $337,700 | $163,200 | $174,500 |
Agents Affiliated with this Home
-

Seller's Agent in 2025
David Aurigemma
Regency Real Estate By David Aurigemma, LLC
(860) 406-5044
2 in this area
410 Total Sales
-
d
Buyer's Agent in 2025
datacorrect BrightMLS
Non Subscribing Office
-

Seller's Agent in 2020
Debbie Nessim
RE/MAX
(201) 978-4351
235 Total Sales
Map
Source: Bright MLS
MLS Number: NJME2056324
APN: 01-00041-0000-00013
- 740 Windsor Perrineville
- 947 Old York Rd
- 865 Windsor Perrineville Rd
- 23 Eastwood Dr
- 33 Allens Rd
- 36 Allens Rd
- 47 Stonehedge Dr
- 2 Carriage Ct
- 10 Carriage Ct
- 6 Hempstead Ct
- 25 Keswick Rd
- 14 Sousa Ct
- 9 Endeavor Blvd
- 299 Perrineville Rd
- 648 Old York Rd
- 342 Sharon Rd
- 567 S Main St
- 14 Evan Ave
- 150 Windsor Rd
- 89 Hickory Corner Rd

