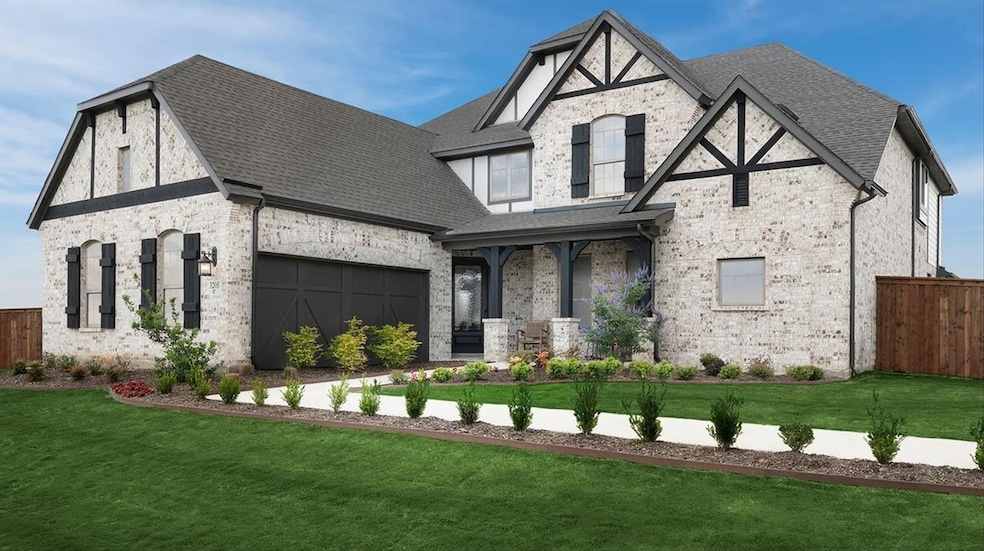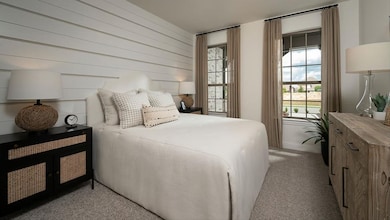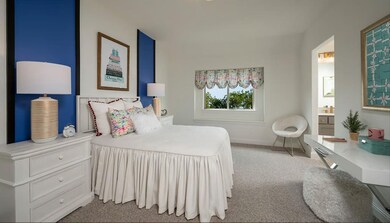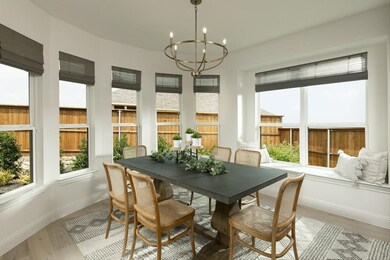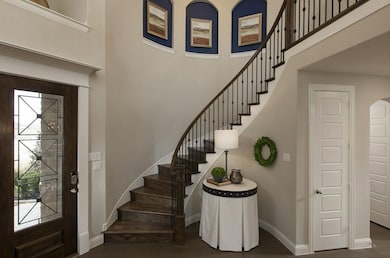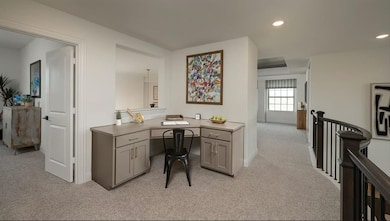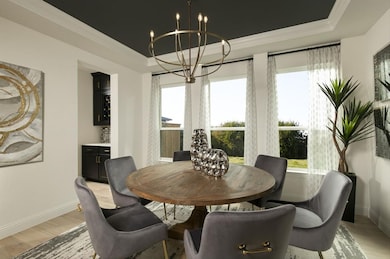1037 Pelotazo Dr Fort Worth, TX 76247
Wildflower Ranch NeighborhoodEstimated payment $4,959/month
Highlights
- New Construction
- Clubhouse
- Private Yard
- Open Floorplan
- Traditional Architecture
- Community Pool
About This Home
MLS# 21111046 - Built by Coventry Homes - Feb 28 2026 completion! ~ This stunning new construction single-family residence, set to be completed by February 2026, boasts an impressive 4,066 square feet of thoughtfully designed living space. Featuring 6 spacious bedrooms, all serving as primary suites, and 5 luxurious full bathrooms. The open floor plan enhances the flow between the two living areas and two dining spaces, perfect for entertaining. The chef-inspired eat-in kitchen showcases a center island, decorative lighting, and smart home technology, while the living room is highlighted by a decorative gas fireplace. Enjoy outdoor living on the covered patio of your private yard, complemented by a sprinkler system and landscaping. Additional amenities include a 3-car garage, energy-efficient heating and cooling systems, and wired sound throughout. Located in the desirable Wildflower Ranch subdivision within the Northwest ISD, this home is a perfect blend of comfort and modern living.
Home Details
Home Type
- Single Family
Year Built
- Built in 2025 | New Construction
Lot Details
- 7,187 Sq Ft Lot
- Property is Fully Fenced
- Wood Fence
- Landscaped
- Interior Lot
- Sprinkler System
- Private Yard
- Back Yard
HOA Fees
- $67 Monthly HOA Fees
Parking
- 3 Car Attached Garage
- Single Garage Door
Home Design
- Traditional Architecture
- Brick Exterior Construction
- Slab Foundation
- Frame Construction
- Composition Roof
- Wood Siding
Interior Spaces
- 4,066 Sq Ft Home
- 2-Story Property
- Open Floorplan
- Wired For Sound
- Wired For Data
- Decorative Lighting
- Decorative Fireplace
- Gas Fireplace
- Living Room with Fireplace
Kitchen
- Eat-In Kitchen
- Convection Oven
- Built-In Gas Range
- Microwave
- Dishwasher
- Kitchen Island
- Disposal
Flooring
- Carpet
- Tile
Bedrooms and Bathrooms
- 6 Bedrooms
- Walk-In Closet
- 5 Full Bathrooms
Laundry
- Laundry in Utility Room
- Washer and Electric Dryer Hookup
Home Security
- Prewired Security
- Smart Home
- Carbon Monoxide Detectors
- Fire and Smoke Detector
Eco-Friendly Details
- Energy-Efficient Appliances
- Energy-Efficient HVAC
- Energy-Efficient Lighting
- Energy-Efficient Insulation
- Rain or Freeze Sensor
- ENERGY STAR Qualified Equipment for Heating
- Energy-Efficient Thermostat
- Energy-Efficient Hot Water Distribution
Outdoor Features
- Covered Patio or Porch
- Exterior Lighting
- Rain Gutters
Schools
- Alan And Andra Perrin Elementary School
- Northwest High School
Utilities
- Heating Available
- Tankless Water Heater
Listing and Financial Details
- Assessor Parcel Number 1037 Pelotazo
Community Details
Overview
- Association fees include all facilities, management, ground maintenance
- Wildflower Ranch Master Association
- Wildflower Ranch Subdivision
Amenities
- Clubhouse
Recreation
- Community Playground
- Community Pool
- Trails
Map
Home Values in the Area
Average Home Value in this Area
Property History
| Date | Event | Price | List to Sale | Price per Sq Ft |
|---|---|---|---|---|
| 11/12/2025 11/12/25 | Pending | -- | -- | -- |
| 11/10/2025 11/10/25 | For Sale | $780,104 | -- | $192 / Sq Ft |
Source: North Texas Real Estate Information Systems (NTREIS)
MLS Number: 21111046
- 1016 Pelotazo Dr
- 1013 Pelotazo Dr
- 940 Pelotazo Ave
- 928 Pelotazo Ave
- 936 Pelotazo Ave
- 920 Mumms Field Dr
- 941 Mumms Field Dr
- 901 Mumms Field Dr
- 928 Mumms Field Dr
- 905 Mumms Field Dr
- 900 Mumms Field Dr
- 808 Blue Fescue Dr
- 16621 Japanese Maple Dr
- 1124 Western Yarrow Ave
- 1104 Milfoil Dr
- 1073 Canuela Way
- 1113 Milfoil Dr
- 1145 Western Yarrow Ave
- Waco Plan at Wildflower Ranch - Lonestar Collection
- San Angelo Plan at Wildflower Ranch - Lonestar Collection
