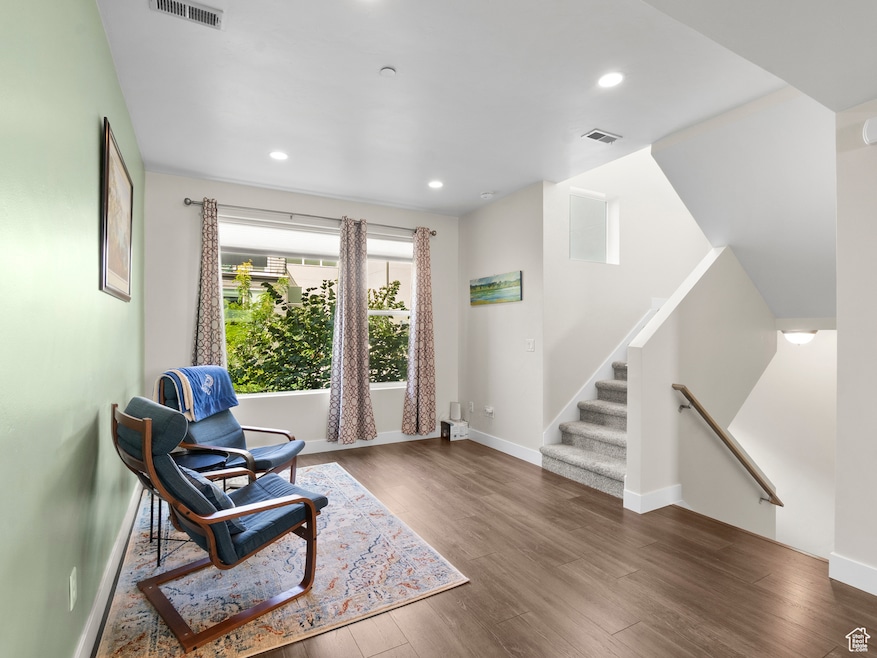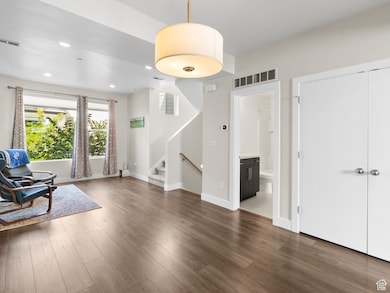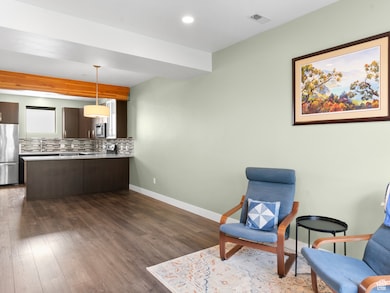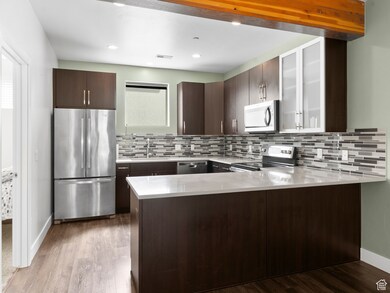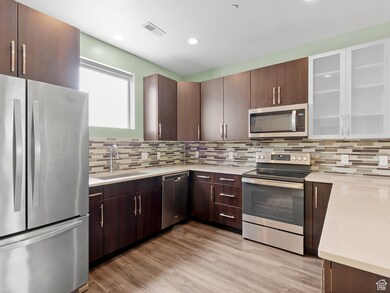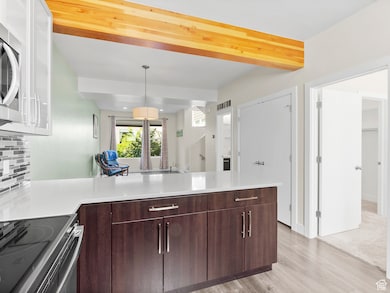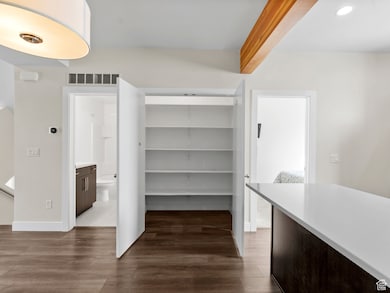1037 Soho Dr Midvale, UT 84047
Estimated payment $2,609/month
Highlights
- Heated In Ground Pool
- Mature Trees
- Clubhouse
- Hillcrest High School Rated A-
- Mountain View
- Vaulted Ceiling
About This Home
Perfectly positioned between Salt Lake and Utah County, this modern townhome at Rooftops at 78 Hundred offers the ideal balance of comfort, convenience, and contemporary design. One of Midvale's newest communities, this townhome combines sleek architecture with thoughtful functionality - all in a location that's close to everything. Step inside to discover a bright, open-concept kitchen and living area featuring vaulted ceilings, large windows, and an abundance of natural light. The layout is both stylish and practical, with the primary bedroom suite and laundry located on the same level for everyday ease. Unlike most townhomes, this one offers a flexible floor plan - one bedroom on the second floor and the primary suite on the top level, which opens to a spacious north-facing deck perfect for relaxing or entertaining. Enjoy the convenience of a two-car garage, plus easy access to the Jordan River Trail, I-15, and nearby ski resorts. You're also just minutes from the energy of Midvale's Main Street, where new shops, local restaurants, and the brand-new Cactus & Tropicals (in the iconic Sandlot drugstore building) are revitalizing the area. This is your chance to own a modern home in one of the Wasatch Front's most up-and-coming neighborhoods - and with 2% of your closing costs covered by the sellers, it's a deal that's hard to beat!
Townhouse Details
Home Type
- Townhome
Est. Annual Taxes
- $2,464
Year Built
- Built in 2015
Lot Details
- 436 Sq Ft Lot
- Landscaped
- Sprinkler System
- Mature Trees
HOA Fees
- $213 Monthly HOA Fees
Parking
- 2 Car Attached Garage
Property Views
- Mountain
- Valley
Home Design
- Insulated Concrete Forms
- Membrane Roofing
- Stucco
Interior Spaces
- 1,443 Sq Ft Home
- 3-Story Property
- Vaulted Ceiling
- Ceiling Fan
- Double Pane Windows
- Shades
- Blinds
- Entrance Foyer
- Great Room
Kitchen
- Free-Standing Range
- Range Hood
- Microwave
- Disposal
Flooring
- Carpet
- Laminate
- Tile
Bedrooms and Bathrooms
- 2 Bedrooms
- Walk-In Closet
- 2 Full Bathrooms
- Bathtub With Separate Shower Stall
Laundry
- Dryer
- Washer
Outdoor Features
- Heated In Ground Pool
- Balcony
- Open Patio
Schools
- Midvale Elementary And Middle School
- Hillcrest High School
Utilities
- Forced Air Heating and Cooling System
- Natural Gas Connected
- Sewer Paid
Listing and Financial Details
- Assessor Parcel Number 21-26-451-153
Community Details
Overview
- Association fees include insurance, ground maintenance, sewer, trash, water
- Pms Systems Association, Phone Number (801) 262-3900
- Rooftops @ 78Hundred Subdivision
Amenities
- Community Fire Pit
- Picnic Area
- Clubhouse
Recreation
- Community Playground
- Community Pool
- Bike Trail
- Snow Removal
Pet Policy
- Pets Allowed
Map
Home Values in the Area
Average Home Value in this Area
Tax History
| Year | Tax Paid | Tax Assessment Tax Assessment Total Assessment is a certain percentage of the fair market value that is determined by local assessors to be the total taxable value of land and additions on the property. | Land | Improvement |
|---|---|---|---|---|
| 2025 | $2,464 | $424,500 | $52,800 | $371,700 |
| 2024 | $2,464 | $420,300 | $50,000 | $370,300 |
| 2023 | $2,436 | $412,700 | $39,700 | $373,000 |
| 2022 | $2,555 | $422,600 | $39,000 | $383,600 |
| 2021 | $2,267 | $321,700 | $34,400 | $287,300 |
| 2020 | $2,174 | $292,400 | $29,500 | $262,900 |
| 2019 | $2,100 | $275,700 | $29,500 | $246,200 |
| 2018 | $0 | $266,800 | $29,500 | $237,300 |
| 2017 | $1,953 | $250,800 | $24,600 | $226,200 |
| 2016 | -- | $233,200 | $34,800 | $198,400 |
Property History
| Date | Event | Price | List to Sale | Price per Sq Ft |
|---|---|---|---|---|
| 10/07/2025 10/07/25 | Price Changed | $414,900 | -1.2% | $288 / Sq Ft |
| 09/02/2025 09/02/25 | For Sale | $419,900 | -- | $291 / Sq Ft |
Purchase History
| Date | Type | Sale Price | Title Company |
|---|---|---|---|
| Warranty Deed | -- | Old Republic Ttl Draper Orem | |
| Warranty Deed | -- | Founders Title | |
| Warranty Deed | -- | Mt Olympus Title |
Mortgage History
| Date | Status | Loan Amount | Loan Type |
|---|---|---|---|
| Open | $268,800 | New Conventional | |
| Previous Owner | $284,905 | New Conventional | |
| Previous Owner | $250,900 | VA |
Source: UtahRealEstate.com
MLS Number: 2108740
APN: 21-26-451-153-0000
- 7756 S Rooftop Dr
- 1001 W Rooftop Dr
- 1039 W Rooftop Dr
- 1059 W Rooftop Dr Unit 405
- 7541 S Coreiano Ln
- 7838 S Holden St
- 775 Lennox St
- 775 W Lennox St
- 7874 S Main St
- 7805 S Main St
- 7923 S Main St Unit 8
- 7683 S Allen St
- 7340 S Seven Tree Ln Unit 76
- 674 W Wasatch St
- 614 W 5th Ave
- 611 W Beynon Ct
- 1146 Athleen Dr
- 7700 S 1530 W Unit 4
- 486 2nd Ave
- 1456 Red Heather Ln
- 7716 S San Savino Way
- 7865 S Bingham Junction Blvd
- 1004 W Tuscany View Rd
- 7711 S 1240 W
- 7784 S Hansen St
- 8018 S Main St
- 8260 S Lance St
- 6972 S River Reserve Ct
- 7351 S Catalpa St
- 8283 S Main St
- 8958 Wilroy Rd
- 7304 S Cottonwood W
- 7769 S 1920 W
- 7690 S Center Square
- 8319 S Harrison Cir
- 1658 W 8430 S
- 103 Arkansas St
- 6885 S Redwood Rd
- 7525 Birch St
- 7531 S Birch St W
