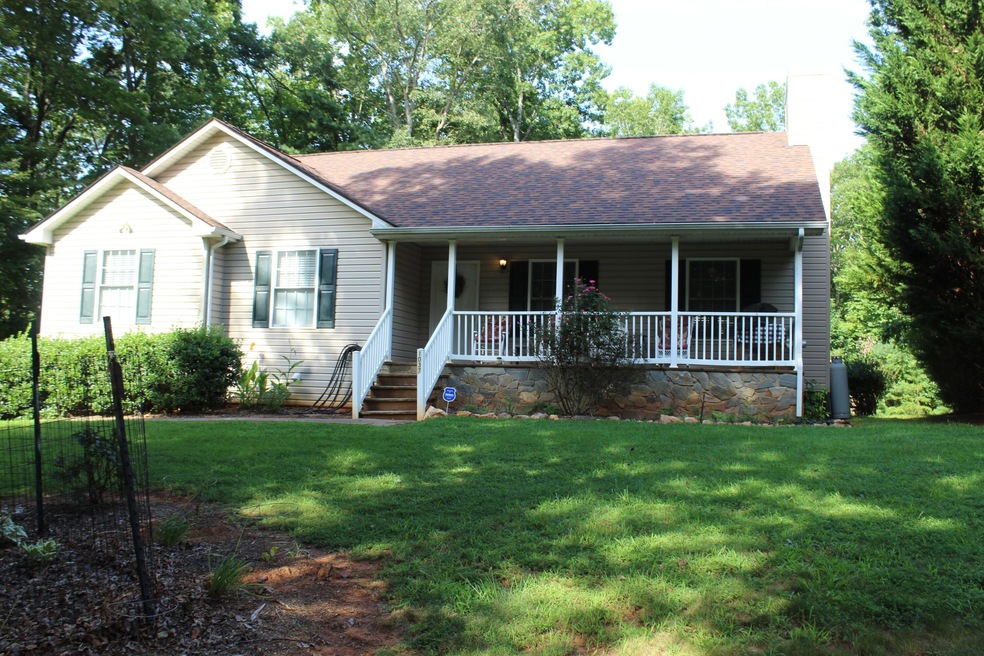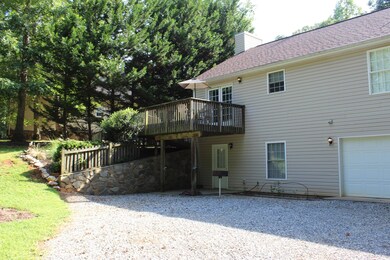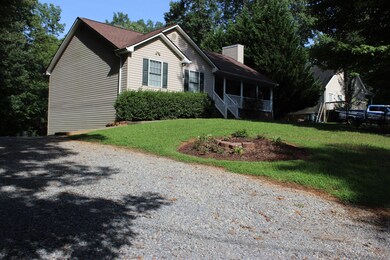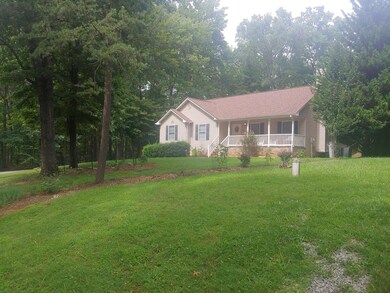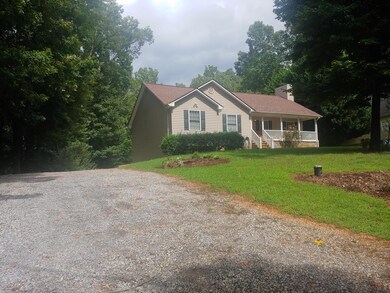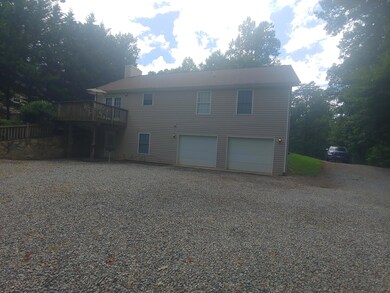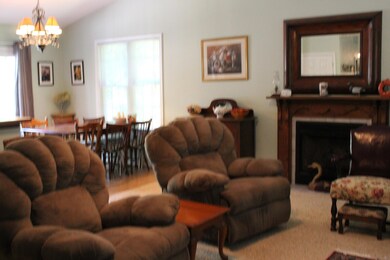
1037 Summerset Ln Moneta, VA 24121
Highlights
- Boat Ramp
- Tennis Courts
- Ranch Style House
- Water Access
- Deck
- Covered patio or porch
About This Home
As of September 2022This home is located in Beechwood West, which is a great community with nice amenities including at boat ramp, clubhouse, tennis courts & beach area! Maintenance Free home, vinyl stone exterior with 3 bedrooms & 3 full baths! Living room with Cathedral ceiling & gas fireplace. Finished basement add bonus living space, currently decorated as a rec room with double bunk beds for extra sleeping capacity! Home is being sold furnished & move in ready! HVAC replaced 2019, gutters added in 2021, large double garage with nice work bench area. Nice flat back yard with lots of lovely plantings.
Last Agent to Sell the Property
RE/MAX LAKEFRONT REALTY INC License #0225086197 Listed on: 08/01/2022

Home Details
Home Type
- Single Family
Est. Annual Taxes
- $1,096
Year Built
- Built in 2005
Lot Details
- 0.63 Acre Lot
- Gentle Sloping Lot
- Garden
HOA Fees
- $37 Monthly HOA Fees
Home Design
- Ranch Style House
- Stone Siding
Interior Spaces
- Ceiling Fan
- Gas Log Fireplace
- Drapes & Rods
- Great Room with Fireplace
- Storage
- Partial Basement
Kitchen
- Electric Range
- Dishwasher
Bedrooms and Bathrooms
- 3 Main Level Bedrooms
- 3 Full Bathrooms
Laundry
- Laundry on main level
- Dryer
- Washer
Parking
- 2 Car Attached Garage
- 6 Open Parking Spaces
- Garage Door Opener
- Off-Street Parking
Outdoor Features
- Water Access
- Tennis Courts
- Deck
- Covered patio or porch
Schools
- Goodview Elementary School
- Staunton River Middle School
- Staunton River High School
Utilities
- Heat Pump System
- Electric Water Heater
Listing and Financial Details
- Tax Lot 87
Community Details
Overview
- Myra Giuilaume Association
- Beechwood West Subdivision
Recreation
- Boat Ramp
Ownership History
Purchase Details
Home Financials for this Owner
Home Financials are based on the most recent Mortgage that was taken out on this home.Purchase Details
Home Financials for this Owner
Home Financials are based on the most recent Mortgage that was taken out on this home.Purchase Details
Home Financials for this Owner
Home Financials are based on the most recent Mortgage that was taken out on this home.Purchase Details
Home Financials for this Owner
Home Financials are based on the most recent Mortgage that was taken out on this home.Purchase Details
Home Financials for this Owner
Home Financials are based on the most recent Mortgage that was taken out on this home.Similar Homes in Moneta, VA
Home Values in the Area
Average Home Value in this Area
Purchase History
| Date | Type | Sale Price | Title Company |
|---|---|---|---|
| Warranty Deed | $310,000 | -- | |
| Warranty Deed | $177,500 | Acquisition Title & Stlmnt | |
| Deed | $185,000 | Lawyers Title | |
| Deed | $21,000 | None Available | |
| Deed | -- | None Available |
Mortgage History
| Date | Status | Loan Amount | Loan Type |
|---|---|---|---|
| Open | $150,000 | New Conventional | |
| Previous Owner | $142,000 | New Conventional | |
| Previous Owner | $148,000 | New Conventional | |
| Previous Owner | $168,000 | New Conventional | |
| Previous Owner | $10,000 | Credit Line Revolving | |
| Previous Owner | $143,000 | Adjustable Rate Mortgage/ARM |
Property History
| Date | Event | Price | Change | Sq Ft Price |
|---|---|---|---|---|
| 09/14/2022 09/14/22 | Sold | $310,000 | +3.4% | $157 / Sq Ft |
| 08/07/2022 08/07/22 | Pending | -- | -- | -- |
| 08/01/2022 08/01/22 | For Sale | $299,900 | +69.0% | $152 / Sq Ft |
| 09/23/2016 09/23/16 | Sold | $177,500 | -6.1% | $90 / Sq Ft |
| 08/22/2016 08/22/16 | Pending | -- | -- | -- |
| 04/08/2016 04/08/16 | For Sale | $189,000 | -- | $96 / Sq Ft |
Tax History Compared to Growth
Tax History
| Year | Tax Paid | Tax Assessment Tax Assessment Total Assessment is a certain percentage of the fair market value that is determined by local assessors to be the total taxable value of land and additions on the property. | Land | Improvement |
|---|---|---|---|---|
| 2025 | $905 | $220,700 | $40,000 | $180,700 |
| 2024 | $905 | $220,700 | $40,000 | $180,700 |
| 2023 | $905 | $110,350 | $0 | $0 |
| 2022 | $884 | $88,400 | $0 | $0 |
| 2021 | $884 | $176,800 | $35,000 | $141,800 |
| 2020 | $884 | $176,800 | $35,000 | $141,800 |
| 2019 | $884 | $176,800 | $35,000 | $141,800 |
| 2018 | $876 | $168,500 | $35,000 | $133,500 |
| 2017 | $876 | $168,500 | $35,000 | $133,500 |
| 2016 | $876 | $168,500 | $35,000 | $133,500 |
| 2015 | $876 | $168,500 | $35,000 | $133,500 |
| 2014 | $864 | $166,100 | $35,000 | $131,100 |
Agents Affiliated with this Home
-
P
Seller's Agent in 2022
Pamela Gabriel
RE/MAX
(540) 493-4359
71 Total Sales
-
C
Buyer's Agent in 2022
Charla Bansley
CENTURY 21 ALL-SERVICE
(540) 676-7596
26 Total Sales
-
R
Seller's Agent in 2016
Rob Jordan
SML SALES INC
(540) 871-2400
29 Total Sales
Map
Source: Roanoke Valley Association of REALTORS®
MLS Number: 891799
APN: 220E-2-87
- LOT 91 Summerset Dr
- Lot 60 Cherrywood Ln
- 1309 Gate Ln
- Lot 41 Old Barn Rd
- Lot 4 Charmwood Cir
- 3397 Hales Ford Rd
- Lot 62-63 Gap Bridge Rd
- Lot 63 Gap Bridge Rd
- Lot 62 Gap Bridge Rd
- 25-Lot Gap Bridge Rd
- 0 Woodridge Trail
- Lot 24 Woodridge Trail
- Lot 3 Hales Ford Rd
- Lot 2 Hales Ford Rd
- Lot 24 Old Post Rd
- Lot 53 Gap Bridge Rd
- Lot 49 Gap Bridge Rd
- 1074 Long Pine Ct
- 709 Forest Lawn Dr
- 3680 Hales Ford Rd
