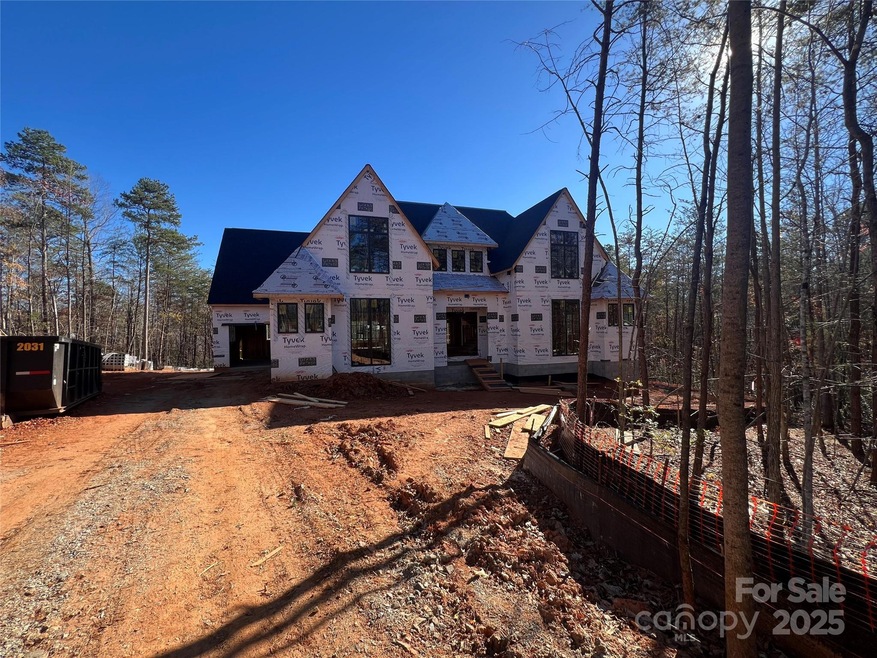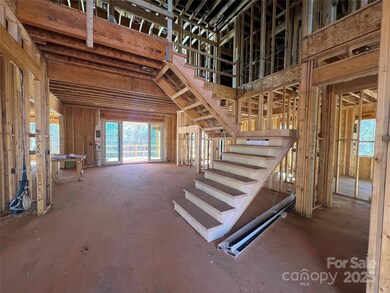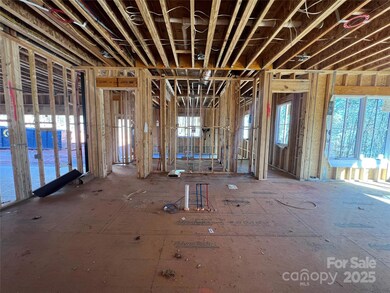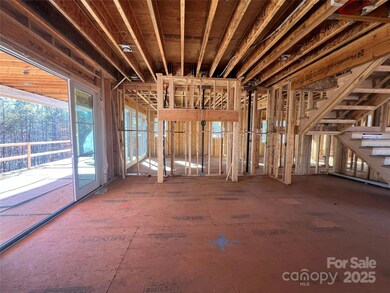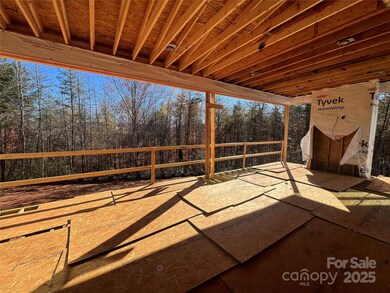1037 Ventosa Dr Denver, NC 28037
Estimated payment $10,734/month
Highlights
- Home Under Construction
- Gated Community
- Wooded Lot
- St. James Elementary School Rated A-
- Pond
- 3 Car Attached Garage
About This Home
Ventosa at Mattie Rose is a tranquil community primarily built out by Grandfather Homes. Approaching the entry gate, the meandering roadway sets the tone for the serenity that awaits. Spacious homesites range from 3 to 7 acres each nestled within a lush wooded setting. This idyllic retreat provides expansive outdoor spaces, perfect for those who appreciate nature’s beauty and seek a peaceful escape from the bustle of daily life. Community walking trails weave through the scenic landscape inviting residents to immerse themselves in the beauty of their surroundings. The community pond is perfect for leisurely fishing or enjoying the tranquil waters. These features combined with thoughtfully designed custom architecture create a blend of nature and luxury. At Ventosa at Mattie Rose, every moment is an opportunity to embrace a lifestyle of peace, beauty, and modern convenience. It’s a sanctuary where you can rejuvenate your spirit and inspire your daily life.
Listing Agent
Grandfather Homes Inc. Brokerage Email: missy@grandfatherhomes.com License #304184 Listed on: 11/26/2025
Co-Listing Agent
Grandfather Homes Inc. Brokerage Email: missy@grandfatherhomes.com License #265995
Home Details
Home Type
- Single Family
Est. Annual Taxes
- $830
Year Built
- Home Under Construction
Lot Details
- Wooded Lot
- Property is zoned R-T
Parking
- 3 Car Attached Garage
Home Design
- Home is estimated to be completed on 7/15/26
- Architectural Shingle Roof
- Four Sided Brick Exterior Elevation
Interior Spaces
- 2-Story Property
- Insulated Windows
- Insulated Doors
- Living Room with Fireplace
- Crawl Space
- Laundry Room
Kitchen
- Gas Range
- Microwave
- Dishwasher
- Disposal
Bedrooms and Bathrooms
Outdoor Features
- Pond
- Fireplace in Patio
Utilities
- Central Heating and Cooling System
- Septic Tank
Listing and Financial Details
- Assessor Parcel Number 106995
Community Details
Overview
- Property has a Home Owners Association
- Built by Grandfather Homes
- Ventosa At Catawba Springs Subdivision
Recreation
- Trails
Security
- Gated Community
Map
Home Values in the Area
Average Home Value in this Area
Tax History
| Year | Tax Paid | Tax Assessment Tax Assessment Total Assessment is a certain percentage of the fair market value that is determined by local assessors to be the total taxable value of land and additions on the property. | Land | Improvement |
|---|---|---|---|---|
| 2025 | $830 | $137,202 | $137,202 | $0 |
| 2024 | $827 | $137,202 | $137,202 | $0 |
Property History
| Date | Event | Price | List to Sale | Price per Sq Ft |
|---|---|---|---|---|
| 11/26/2025 11/26/25 | For Sale | $2,019,401 | -- | $502 / Sq Ft |
Source: Canopy MLS (Canopy Realtor® Association)
MLS Number: 4325898
APN: 106995
- Lot 1B Ventosa Dr
- 2A Ventosa Dr
- 1063 Ventosa Dr
- 1064 Ventosa Dr
- 5170 Turtle Creek Dr
- 7 Ventosa Dr
- 000 Verdict Ridge Dr Unit 284
- 7362 Hemlock Ct
- 1763 Mount Carmel Cir
- 1775 Mount Carmel Cir
- 1515 Baltusrol Dr
- 1486 Winged Foot Dr
- 1791 Withers Dr
- 1487 Winged Foot Dr
- 1753 N Carolina 16
- 3427 N Carolina 16
- 2273 Pine Valley Dr
- 1567 Withers Dr
- 2022 Lenswood Ct
- 1376 Winged Foot Dr
- 4165 Canopy Creek Dr
- 1539 Spruce Ln
- 1534 Spruce Ln
- 1098 Winthrop Star Ln
- 3242 Treyson Dr
- 515 Bowline Dr
- 7531 Tanglewood Way
- 2829 Sand Cove Ct
- 7946 Mariners Pointe Cir
- 2180 Moss Meadow Ln
- 2516 Gallery Dr
- 1789 N Ingleside Farm Rd
- 4180 Garrison Grv Ln
- 1079 Beckstead Ct
- 1536 Beth Haven Church Rd
- 5337 Cairo Ct
- 561 Larragan Dr
- 5014 Twin River Dr
- 5010 Twin River Dr
- 5006 Twin River Dr
