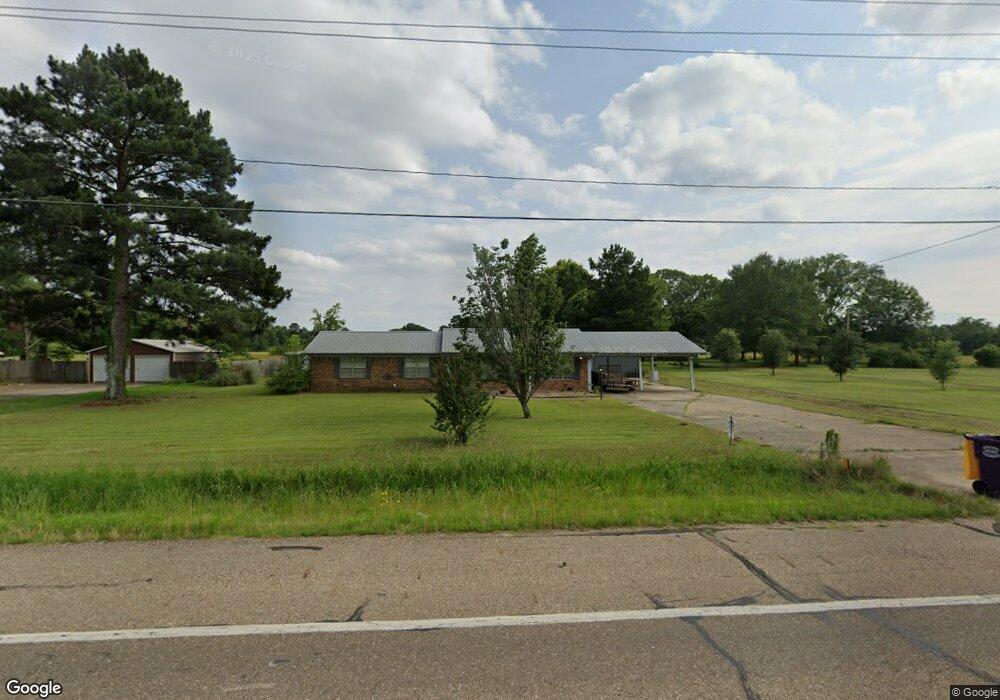1037 Westside Dr Ashdown, AR 71822
Estimated Value: $159,824 - $231,000
Studio
2
Baths
1,810
Sq Ft
$114/Sq Ft
Est. Value
About This Home
This home is located at 1037 Westside Dr, Ashdown, AR 71822 and is currently estimated at $205,608, approximately $113 per square foot. 1037 Westside Dr is a home located in Little River County with nearby schools including Ashdown Elementary School, L.F. Henderson Interm. School, and Ashdown Junior High School.
Ownership History
Date
Name
Owned For
Owner Type
Purchase Details
Closed on
Dec 12, 2018
Bought by
Jaleisha Reynamartinez
Current Estimated Value
Purchase Details
Closed on
Jan 1, 1989
Bought by
Sutton James E and Sutton Mary
Create a Home Valuation Report for This Property
The Home Valuation Report is an in-depth analysis detailing your home's value as well as a comparison with similar homes in the area
Home Values in the Area
Average Home Value in this Area
Purchase History
| Date | Buyer | Sale Price | Title Company |
|---|---|---|---|
| Jaleisha Reynamartinez | $130,000 | -- | |
| Sutton James E | -- | -- |
Source: Public Records
Tax History
| Year | Tax Paid | Tax Assessment Tax Assessment Total Assessment is a certain percentage of the fair market value that is determined by local assessors to be the total taxable value of land and additions on the property. | Land | Improvement |
|---|---|---|---|---|
| 2025 | $446 | $26,290 | $3,890 | $22,400 |
| 2024 | $502 | $26,290 | $3,890 | $22,400 |
| 2023 | $534 | $26,290 | $3,890 | $22,400 |
| 2022 | $540 | $26,290 | $3,890 | $22,400 |
| 2021 | $497 | $20,800 | $1,940 | $18,860 |
| 2020 | $497 | $20,800 | $1,940 | $18,860 |
| 2019 | $872 | $20,800 | $1,940 | $18,860 |
| 2018 | $183 | $20,800 | $1,940 | $18,860 |
| 2017 | $183 | $20,800 | $1,940 | $18,860 |
| 2016 | $183 | $12,730 | $695 | $12,035 |
| 2015 | $183 | $12,730 | $695 | $12,035 |
| 2014 | $164 | $12,730 | $695 | $12,035 |
Source: Public Records
Map
Nearby Homes
- 1249 S 9th St
- TBD Lr 183
- 682 U S Highway 71
- 680 U S Highway 71
- 210 E Cowling St
- 1331 Grant St
- 909 Park Ave
- TBD Lr 21
- 270 Burke St
- 171 N Dupree St
- 251 S Walker St
- 0 Little River 43
- 000 Little River 43
- 1211 Buck Wright Rd
- 912 N Smith Cir
- 1609 Buck Wright Rd
- 1151 Rankin St
- 1565 Rankin St
- 1520 Pine Dr
- 1560 Leona Dr
Your Personal Tour Guide
Ask me questions while you tour the home.
