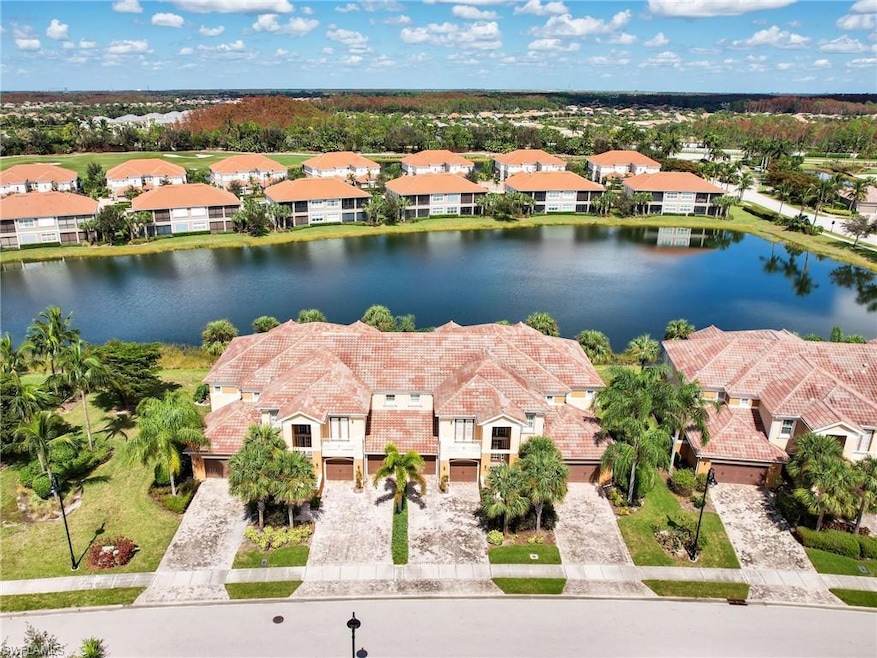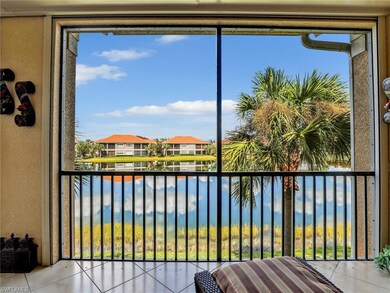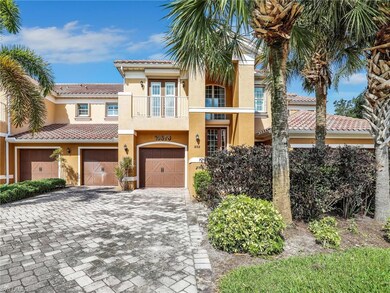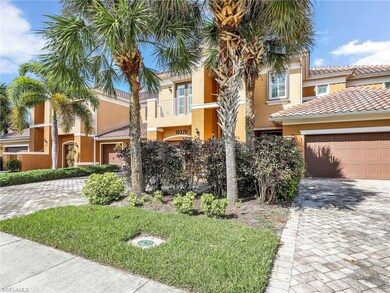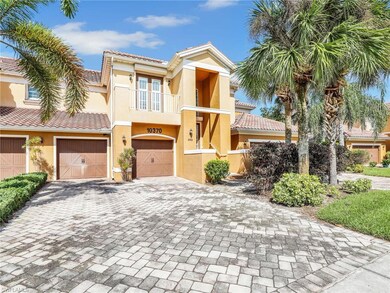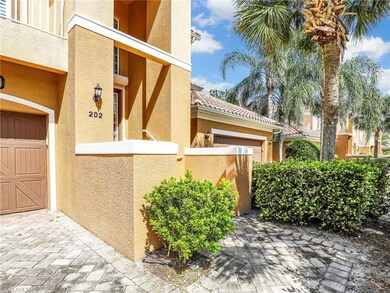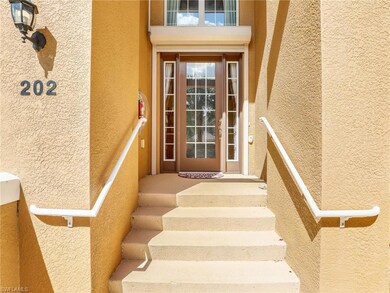10370 Glastonbury Cir Unit 202 Fort Myers, FL 33913
Arborwood Reserve NeighborhoodEstimated payment $4,733/month
Highlights
- Lake Front
- Fitness Center
- Gated Community
- Golf Course Community
- Active Adult
- Clubhouse
About This Home
Skip the waitlist and enjoy golf membership access immediately when you purchase this home! This beautifully turnkey 4-bedroom + den, 3-bathroom second-floor condo offers the perfect blend of luxury, comfort, and convenience—including a private 2-car garage and elevator-ready access. From the moment you enter, you’ll notice the meticulous attention to detail that makes this home truly special. A graceful chandelier lights the staircase, welcoming you into an open-concept living space that includes a bright family room and an elegant formal dining area. The kitchen is both stylish and functional, featuring stainless steel appliances (dishwasher replaced in 2024), granite countertops, a decorative backsplash, and a cozy breakfast nook—perfect for your morning coffee or casual meals. Crown molding flows throughout the home, adding a refined touch to every room. The formal dining area shines under its own chandelier, while the casual dining space is bathed in natural light from large windows. The spacious primary suite is a private retreat, offering a tray ceiling, ceiling fan, lanai access, and a spa-like en-suite bath with a soaking tub, walk-in shower, and dual vanities. Your guests will love the privacy offered by two guest bedrooms, each with its own full bathroom—one even opens to a charming private balcony through French doors. Additional features include plantation shutters on every window, a new AC installed in 2022, a new water heater added in 2025, electric shutters on the front door and lanai, and accordion shutters on the side windows. Step out to the expansive screened lanai and enjoy peaceful lake views with desirable northern exposure—an ideal setting to relax and unwind. Located in the prestigious Plantation Somerset community, residents enjoy access to a Hurdzan-Fry designed golf course (with no waiting list for membership!), plus a spectacular 38,000 sq. ft. clubhouse. Resort-style amenities include a sparkling pool and spa, tennis and pickleball courts, a modern fitness center, sauna, and more. Conveniently close to I-75, this home offers quick access to top shopping, dining, and entertainment—as well as Southwest Florida International Airport. Don’t miss your chance to own this spacious, move-in-ready condo in one of Southwest Florida’s most desirable communities!
Open House Schedule
-
Sunday, November 23, 20251:00 to 4:00 pm11/23/2025 1:00:00 PM +00:0011/23/2025 4:00:00 PM +00:00Add to Calendar
Home Details
Home Type
- Single Family
Est. Annual Taxes
- $10,104
Year Built
- Built in 2009
Lot Details
- Lake Front
- Zero Lot Line
- Property is zoned AG-2
HOA Fees
Parking
- 2 Car Attached Garage
Home Design
- Concrete Block With Brick
- Concrete Foundation
- Stucco
- Tile
Interior Spaces
- Property has 2 Levels
- Crown Molding
- Plantation Shutters
- French Doors
- Combination Dining and Living Room
- Den
- Library
- Hobby Room
- Screened Porch
- Lake Views
Kitchen
- Breakfast Room
- Breakfast Bar
- Self-Cleaning Oven
- Microwave
- Dishwasher
- Disposal
Flooring
- Carpet
- Tile
Bedrooms and Bathrooms
- 4 Bedrooms
- Split Bedroom Floorplan
- In-Law or Guest Suite
- 3 Full Bathrooms
- Soaking Tub
Laundry
- Laundry in unit
- Dryer
- Washer
- Laundry Tub
Home Security
- Fire and Smoke Detector
- Fire Sprinkler System
Outdoor Features
- Balcony
Utilities
- Central Air
- Heating Available
- Underground Utilities
- Internet Available
- Cable TV Available
Listing and Financial Details
- Assessor Parcel Number 14-45-25-P2-00966.0202
Community Details
Overview
- Active Adult
- 3,648 Sq Ft Building
- Somerset Subdivision
- Mandatory home owners association
Amenities
- Shops
- Restaurant
- Sauna
- Clubhouse
- Billiard Room
Recreation
- Golf Course Community
- Non-Equity Golf Club Membership
- Tennis Courts
- Pickleball Courts
- Fitness Center
- Community Pool
- Community Spa
Security
- Gated Community
Map
Home Values in the Area
Average Home Value in this Area
Tax History
| Year | Tax Paid | Tax Assessment Tax Assessment Total Assessment is a certain percentage of the fair market value that is determined by local assessors to be the total taxable value of land and additions on the property. | Land | Improvement |
|---|---|---|---|---|
| 2025 | $10,359 | $507,272 | -- | $507,272 |
| 2024 | $10,104 | $480,850 | -- | -- |
| 2023 | $10,104 | $437,136 | $0 | $0 |
| 2022 | $9,099 | $397,396 | $0 | $397,396 |
| 2021 | $7,582 | $293,126 | $0 | $293,126 |
| 2020 | $7,398 | $277,780 | $0 | $277,780 |
| 2019 | $7,845 | $295,545 | $0 | $295,545 |
| 2018 | $7,743 | $287,470 | $0 | $287,470 |
| 2017 | $8,631 | $310,888 | $0 | $310,888 |
| 2016 | $8,016 | $281,301 | $0 | $281,301 |
| 2015 | $7,892 | $269,100 | $0 | $269,100 |
| 2014 | $8,100 | $279,800 | $0 | $279,800 |
| 2013 | -- | $255,000 | $0 | $255,000 |
Property History
| Date | Event | Price | List to Sale | Price per Sq Ft | Prior Sale |
|---|---|---|---|---|---|
| 11/14/2025 11/14/25 | Price Changed | $550,000 | -4.3% | $201 / Sq Ft | |
| 05/16/2025 05/16/25 | Price Changed | $575,000 | -8.7% | $210 / Sq Ft | |
| 04/07/2025 04/07/25 | Price Changed | $629,900 | -3.7% | $230 / Sq Ft | |
| 12/28/2024 12/28/24 | Price Changed | $654,000 | -6.4% | $238 / Sq Ft | |
| 09/28/2024 09/28/24 | For Sale | $699,000 | +16.7% | $255 / Sq Ft | |
| 12/17/2021 12/17/21 | Sold | $599,000 | -2.6% | $218 / Sq Ft | View Prior Sale |
| 11/17/2021 11/17/21 | Pending | -- | -- | -- | |
| 09/14/2021 09/14/21 | For Sale | $615,000 | -- | $224 / Sq Ft |
Purchase History
| Date | Type | Sale Price | Title Company |
|---|---|---|---|
| Warranty Deed | $599,000 | Florida Ttl & Guarantee Agcy | |
| Warranty Deed | -- | Attorney | |
| Condominium Deed | $338,700 | Commerce Title Company |
Mortgage History
| Date | Status | Loan Amount | Loan Type |
|---|---|---|---|
| Open | $300,000 | New Conventional |
Source: Multiple Listing Service of Bonita Springs-Estero
MLS Number: 224083415
APN: 14-45-25-P2-00966.0202
- 10351 Glastonbury Cir Unit 102
- 10351 Glastonbury Cir Unit 201
- 10381 Glastonbury Cir Unit 102
- 10390 Glastonbury Cir Unit 102
- 10230 Glastonbury Cir Unit 202
- 10260 Glastonbury Cir Unit 102
- 10251 Glastonbury Cir Unit 201
- 10261 Glastonbury Cir Unit 101
- 10231 Glastonbury Cir Unit 101
- 10231 Glastonbury Cir Unit 102
- 10271 Glastonbury Cir Unit 202
- 12132 Corcoran Place
- 10964 Surrey Place
- 10845 Glenhurst St
- 11013 Surrey Place
- 11944 Five Waters Cir
- 12894 New Market St Unit 202
- 10969 Clarendon St
- 10970 Glenhurst St
- 10079 Chesapeake Bay Dr
- 10271 Glastonbury Cir Unit 102
- 12171 Treeline Ave
- 12171 Treeline Ave Unit S9-101
- 12171 Treeline Ave Unit S3-209
- 12171 Treeline Ave Unit S9-112
- 12171 Treeline Ave Unit N6-101
- 12171 Treeline Ave Unit S9-102
- 12171 Treeline Ave Unit N7-202
- 12171 Treeline Ave Unit N10-201
- 10908 Clarendon St
- 11992 Five Waters Cir
- 12905 New Market St Unit 102
- 11715 Oakwood Preserve Place
- 12016 Five Waters Cir
- 11012 Castlereagh St
- 11651 Oakwood Preserve Place
- 11502 Meadowrun Cir
- 11623 Meadowrun Cir
- 11748 Lakewood Preserve Place
- 11520 Summerview Way
