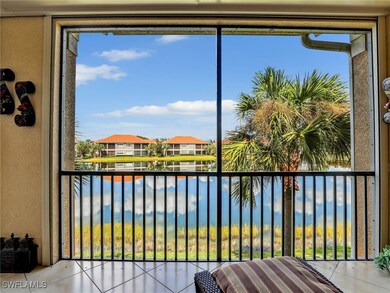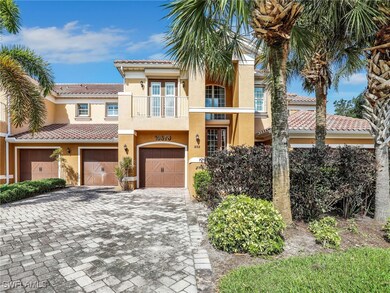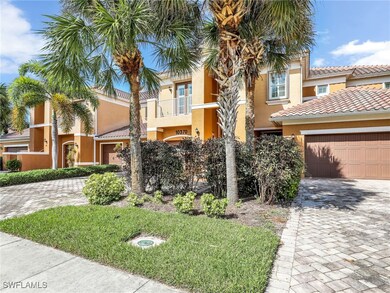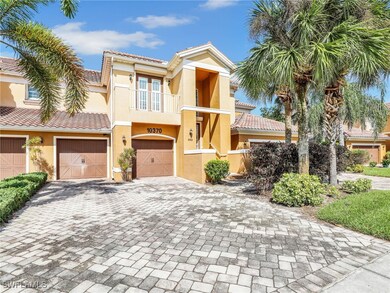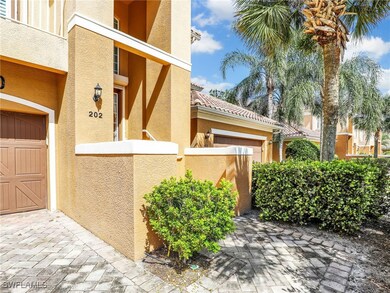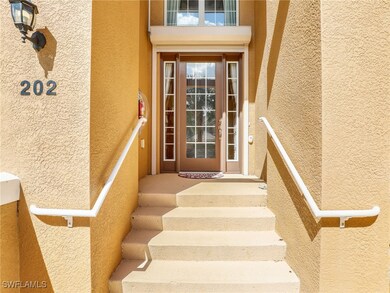10370 Glastonbury Cir Unit 202 Fort Myers, FL 33913
Arborwood Reserve NeighborhoodEstimated payment $4,882/month
Highlights
- Lake Front
- Fitness Center
- Active Adult
- Golf Course Community
- Gated with Attendant
- Clubhouse
About This Home
Skip the waitlist and enjoy golf membership access immediately when you purchase this home!
This beautifully turnkey 4-bedroom + den, 3-bathroom second-floor condo offers the perfect blend of luxury, comfort, and convenience—including a private 2-car garage and elevator-ready access.
From the moment you enter, you’ll notice the meticulous attention to detail that makes this home truly special. A graceful chandelier lights the staircase, welcoming you into an open-concept living space that includes a bright family room and an elegant formal dining area.
The kitchen is both stylish and functional, featuring stainless steel appliances (dishwasher replaced in 2024), granite countertops, a decorative backsplash, and a cozy breakfast nook—perfect for your morning coffee or casual meals. Crown molding flows throughout the home, adding a refined touch to every room.
The formal dining area shines under its own chandelier, while the casual dining space is bathed in natural light from large windows. The spacious primary suite is a private retreat, offering a tray ceiling, ceiling fan, lanai access, and a spa-like en-suite bath with a soaking tub, walk-in shower, and dual vanities.
Your guests will love the privacy offered by two guest bedrooms, each with its own full bathroom—one even opens to a charming private balcony through French doors.
Additional features include plantation shutters on every window, a new AC installed in 2022, a new water heater added in 2025, electric shutters on the front door and lanai, and accordion shutters on the side windows.
Step out to the expansive screened lanai and enjoy peaceful lake views with desirable northern exposure—an ideal setting to relax and unwind.
Located in the prestigious Plantation Somerset community, residents enjoy access to a Hurdzan-Fry designed golf course (with no waiting list for membership!), plus a spectacular 38,000 sq. ft. clubhouse. Resort-style amenities include a sparkling pool and spa, tennis and pickleball courts, a modern fitness center, sauna, and more.
Conveniently close to I-75, this home offers quick access to top shopping, dining, and entertainment—as well as Southwest Florida International Airport.
Don’t miss your chance to own this spacious, move-in-ready condo in one of Southwest Florida’s most desirable communities!
Property Details
Home Type
- Condominium
Est. Annual Taxes
- $10,104
Year Built
- Built in 2009
Lot Details
- Lake Front
- Property fronts a private road
- South Facing Home
- Zero Lot Line
HOA Fees
Parking
- 2 Car Attached Garage
- Garage Door Opener
Home Design
- Entry on the 2nd floor
- Coach House
- Tile Roof
- Stucco
Interior Spaces
- 2,743 Sq Ft Home
- 2-Story Property
- Furnished
- Tray Ceiling
- Electric Shutters
- Single Hung Windows
- Sliding Windows
- French Doors
- Great Room
- Combination Dining and Living Room
- Den
- Hobby Room
- Screened Porch
- Lake Views
Kitchen
- Breakfast Area or Nook
- Breakfast Bar
- Self-Cleaning Oven
- Microwave
- Freezer
- Dishwasher
- Disposal
Flooring
- Carpet
- Tile
Bedrooms and Bathrooms
- 4 Bedrooms
- Split Bedroom Floorplan
- Walk-In Closet
- Maid or Guest Quarters
- 3 Full Bathrooms
- Dual Sinks
- Bathtub
- Separate Shower
Laundry
- Dryer
- Washer
- Laundry Tub
Home Security
Outdoor Features
- Balcony
- Screened Patio
Utilities
- Central Heating and Cooling System
- Underground Utilities
- High Speed Internet
- Cable TV Available
Listing and Financial Details
- Assessor Parcel Number 14-45-25-P2-00966.0202
Community Details
Overview
- Active Adult
- Association fees include management, cable TV, insurance, internet, irrigation water, legal/accounting, ground maintenance, pest control, recreation facilities, road maintenance, sewer, street lights, security, water
- 132 Units
- Association Phone (239) 225-6300
- Somerset Subdivision
Amenities
- Shops
- Restaurant
- Sauna
- Clubhouse
- Billiard Room
- Community Library
Recreation
- Golf Course Community
- Tennis Courts
- Pickleball Courts
- Fitness Center
- Community Pool
- Community Spa
Pet Policy
- Pets Allowed
Security
- Gated with Attendant
- Fire and Smoke Detector
- Fire Sprinkler System
Map
Home Values in the Area
Average Home Value in this Area
Tax History
| Year | Tax Paid | Tax Assessment Tax Assessment Total Assessment is a certain percentage of the fair market value that is determined by local assessors to be the total taxable value of land and additions on the property. | Land | Improvement |
|---|---|---|---|---|
| 2025 | $10,359 | $507,272 | -- | $507,272 |
| 2024 | $10,104 | $480,850 | -- | -- |
| 2023 | $10,104 | $437,136 | $0 | $0 |
| 2022 | $9,099 | $397,396 | $0 | $397,396 |
| 2021 | $7,582 | $293,126 | $0 | $293,126 |
| 2020 | $7,398 | $277,780 | $0 | $277,780 |
| 2019 | $7,845 | $295,545 | $0 | $295,545 |
| 2018 | $7,743 | $287,470 | $0 | $287,470 |
| 2017 | $8,631 | $310,888 | $0 | $310,888 |
| 2016 | $8,016 | $281,301 | $0 | $281,301 |
| 2015 | $7,892 | $269,100 | $0 | $269,100 |
| 2014 | $8,100 | $279,800 | $0 | $279,800 |
| 2013 | -- | $255,000 | $0 | $255,000 |
Property History
| Date | Event | Price | Change | Sq Ft Price |
|---|---|---|---|---|
| 05/16/2025 05/16/25 | Price Changed | $575,000 | -8.7% | $210 / Sq Ft |
| 04/07/2025 04/07/25 | Price Changed | $629,900 | -3.7% | $230 / Sq Ft |
| 12/28/2024 12/28/24 | Price Changed | $654,000 | -6.4% | $238 / Sq Ft |
| 09/28/2024 09/28/24 | For Sale | $699,000 | +16.7% | $255 / Sq Ft |
| 12/17/2021 12/17/21 | Sold | $599,000 | -2.6% | $218 / Sq Ft |
| 11/17/2021 11/17/21 | Pending | -- | -- | -- |
| 09/14/2021 09/14/21 | For Sale | $615,000 | -- | $224 / Sq Ft |
Purchase History
| Date | Type | Sale Price | Title Company |
|---|---|---|---|
| Warranty Deed | $599,000 | Florida Ttl & Guarantee Agcy | |
| Warranty Deed | -- | Attorney | |
| Condominium Deed | $338,700 | Commerce Title Company |
Mortgage History
| Date | Status | Loan Amount | Loan Type |
|---|---|---|---|
| Open | $300,000 | New Conventional |
Source: Florida Gulf Coast Multiple Listing Service
MLS Number: 224083415
APN: 14-45-25-P2-00966.0202
- 10381 Glastonbury Cir Unit 102
- 10390 Glastonbury Cir Unit 102
- 10351 Glastonbury Cir Unit 201
- 12120 Corcoran Place
- 10230 Glastonbury Cir Unit 202
- 10271 Glastonbury Cir Unit 202
- 10971 Surrey Place
- 12735 Kingsmill Way
- 12729 Kingsmill Way
- 10939 Glenhurst St
- 12913 New Market St Unit 201
- 10979 Glenhurst St
- 12924 New Market St Unit 102
- 10087 Chesapeake Bay Dr
- 11811 Darcy Place
- 10079 Chesapeake Bay Dr
- 12121 Chrasfield Chase
- 11837 Darcy Place
- 12004 Five Waters Cir
- 10271 Glastonbury Cir Unit 102
- 12037 Moorhouse Place
- 12171 Treeline Ave Unit S7-101
- 12171 Treeline Ave Unit N1-102
- 12171 Treeline Ave Unit N6-101
- 12171 Treeline Ave Unit N10-201
- 12171 Treeline Ave Unit S3-104
- 12171 Treeline Ave Unit N13-203
- 12171 Treeline Ave Unit S9-101
- 12171 Treeline Ave Unit N7-202
- 12171 Treeline Ave Unit S2-101
- 121171 Treeline Ave
- 10908 Clarendon St
- 12908 New Market St Unit 201
- 12905 New Market St Unit 102
- 10051 Spice Bush Ln
- 12016 Five Waters Cir
- 11673 Kati Falls Ln
- 11623 Meadowrun Cir
- 11748 Lakewood Preserve Place

