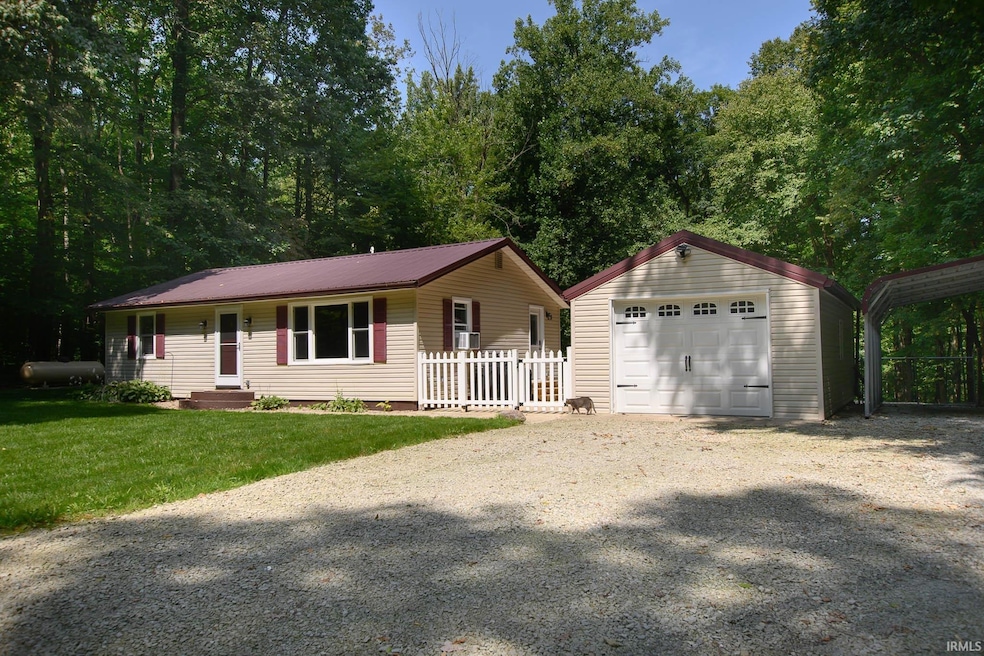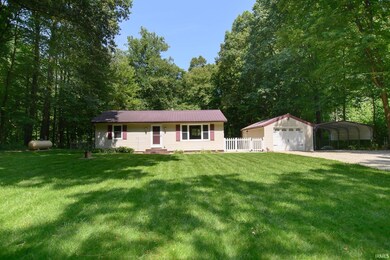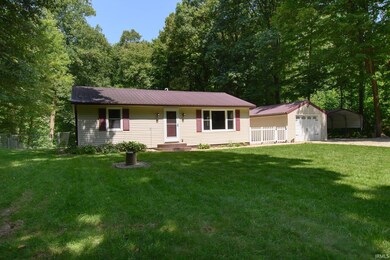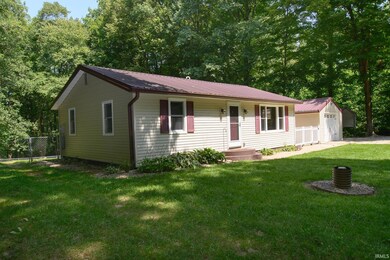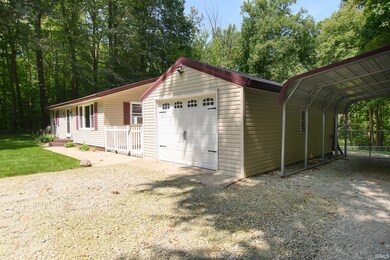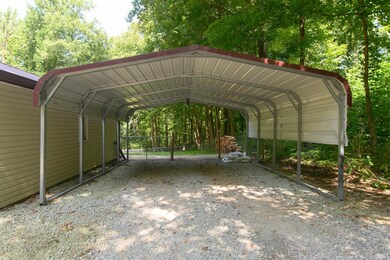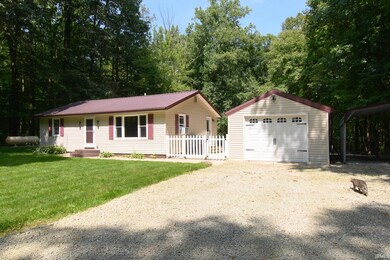
Highlights
- 1 Car Detached Garage
- Forced Air Heating System
- Property is Fully Fenced
- 1-Story Property
About This Home
As of September 2024This Sweet Slice of Heaven in the Country with a Modern Flare is Back on the Market! Improved with a Brand New Septic System!! In addition to the Exterior Improvements, the Interior of this Home has Undergone Additional Upgrades as Well. Formerly 2 Bedrooms, The Living Space in this Home has Been Thoughtfully Optimized into a Contemporary One Bedroom, One Bath Space With A Walk In Closet. The Fully Remodeled Kitchen Opens Into the Family Room Creating a Beautiful Flowing Floor Plan. Several Outside Areas Provide Choices to Grill Out and Entertain, Somewhere for Morning Coffee, Or a Place to Relax in the Evening....or a Different Place foreach of these Activities! Enjoy a Serene Half Acre Rural Retreat Surrounded Woods and Nature. The Backyard is also Fully Enclosed by a Fence. The Property Includes a One Car, Detached Garage or Work Shop and a Bonus Carport. This Home is Move in Ready! In the Renovation, the Following Items were Newly Installed: New Windows, New Pex Plumbing, New LED Lighting, New Gutters, New Windows, New Walls/Drywall in Bedroom, All New Bathroom; New Shower Surround, Vanity, Fixtures, and Toilet. Included in the Sale: Refrigerator, Dishwasher, Electric Range, Washer and Dryer.
Last Agent to Sell the Property
Dyer Homes, LLC Brokerage Phone: 765-210-8495 Listed on: 08/26/2024
Home Details
Home Type
- Single Family
Est. Annual Taxes
- $242
Year Built
- Built in 1950
Lot Details
- 0.5 Acre Lot
- Lot Dimensions are 121 x 180
- Rural Setting
- Property is Fully Fenced
- Chain Link Fence
- Sloped Lot
Parking
- 1 Car Detached Garage
Home Design
- Metal Roof
- Vinyl Construction Material
Interior Spaces
- 864 Sq Ft Home
- 1-Story Property
- Crawl Space
Bedrooms and Bathrooms
- 1 Bedroom
- 1 Full Bathroom
Schools
- Caston Elementary And Middle School
- Caston High School
Utilities
- Window Unit Cooling System
- Forced Air Heating System
- Heating System Uses Gas
- Heating System Powered By Leased Propane
- Private Company Owned Well
- Well
- Septic System
Listing and Financial Details
- Assessor Parcel Number 09-08-03-200-009.000-001
Ownership History
Purchase Details
Home Financials for this Owner
Home Financials are based on the most recent Mortgage that was taken out on this home.Purchase Details
Purchase Details
Home Financials for this Owner
Home Financials are based on the most recent Mortgage that was taken out on this home.Similar Homes in Peru, IN
Home Values in the Area
Average Home Value in this Area
Purchase History
| Date | Type | Sale Price | Title Company |
|---|---|---|---|
| Warranty Deed | $161,000 | None Listed On Document | |
| Quit Claim Deed | $130,000 | None Listed On Document | |
| Warranty Deed | $107,000 | None Listed On Document |
Mortgage History
| Date | Status | Loan Amount | Loan Type |
|---|---|---|---|
| Previous Owner | $105,061 | FHA |
Property History
| Date | Event | Price | Change | Sq Ft Price |
|---|---|---|---|---|
| 09/19/2024 09/19/24 | Sold | $161,000 | +3.9% | $186 / Sq Ft |
| 08/26/2024 08/26/24 | For Sale | $155,000 | -- | $179 / Sq Ft |
Tax History Compared to Growth
Tax History
| Year | Tax Paid | Tax Assessment Tax Assessment Total Assessment is a certain percentage of the fair market value that is determined by local assessors to be the total taxable value of land and additions on the property. | Land | Improvement |
|---|---|---|---|---|
| 2024 | $242 | $70,700 | $16,100 | $54,600 |
| 2023 | $242 | $63,000 | $16,100 | $46,900 |
| 2022 | $198 | $55,200 | $13,500 | $41,700 |
| 2021 | $163 | $44,000 | $13,500 | $30,500 |
| 2020 | $629 | $42,300 | $13,500 | $28,800 |
| 2019 | $603 | $41,200 | $13,500 | $27,700 |
| 2018 | $121 | $39,900 | $12,800 | $27,100 |
| 2017 | $119 | $40,800 | $12,800 | $28,000 |
| 2016 | $110 | $40,900 | $12,800 | $28,100 |
| 2014 | $85 | $37,600 | $10,900 | $26,700 |
| 2013 | $85 | $34,100 | $10,900 | $23,200 |
Agents Affiliated with this Home
-
Shelly Dyer

Seller's Agent in 2024
Shelly Dyer
Dyer Homes, LLC
(765) 210-8495
158 Total Sales
-
Charles Oldfather

Buyer's Agent in 2024
Charles Oldfather
Carriger Oldfather Realty, Inc
(765) 469-7458
88 Total Sales
Map
Source: Indiana Regional MLS
MLS Number: 202432716
APN: 09-08-03-200-009.000-001
- 3764 N Pleasant Ln
- 2363 W Second St
- 2224 W Leffel Ln
- 8170 E State Road 16
- V/L Indiana 16
- 6832 E County Road 150 N
- 1593 W 200 N
- 94 Glen Cove Dr
- Lot 95 Glen Cove Dr
- 887 N Harbour Pointe Dr
- 887 N Harbour Pointe Rd
- Lot 23 W Kim Rd
- Lot 22 W Kim Rd
- Lot 21 W Kim Rd
- Lot 20 W Kim Rd
- Lot 19 W Kim Rd
- Lot 56 W Kim Rd
- Lot 57 W Kim Rd
- Lot 92 W Kim Rd
- Lot 93 W Kim Rd
