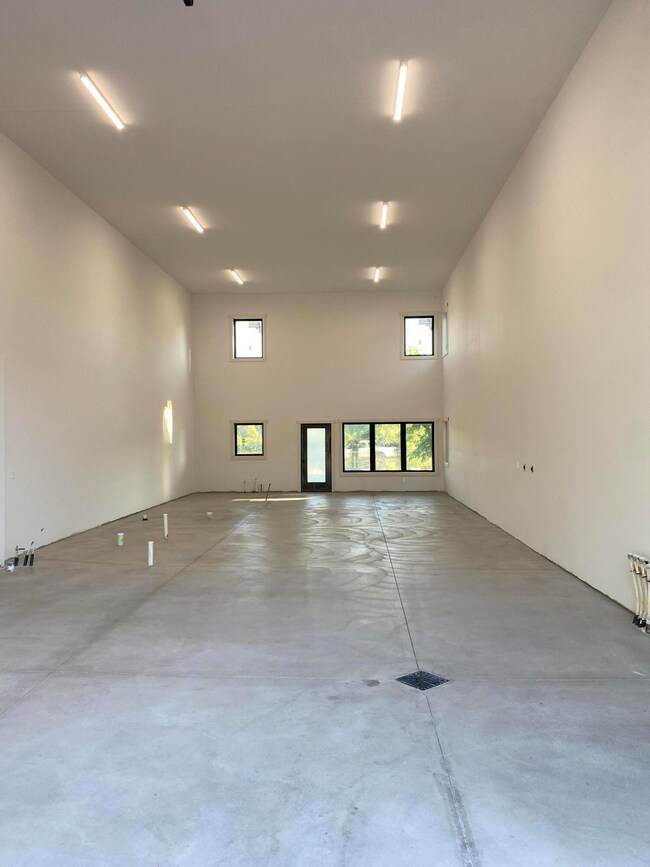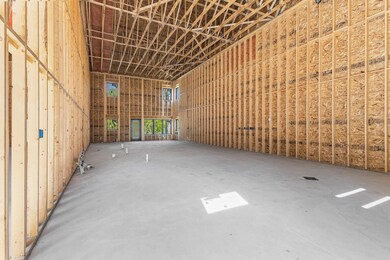10371 N Cedar Dr Unit 7 Grand Haven, MI 49417
Estimated payment $2,639/month
Highlights
- 140 Feet of Waterfront
- New Construction
- 10 Car Attached Garage
- Robinson School Rated A
- Covered Patio or Porch
- Brick or Stone Mason
About This Home
Unit 7 is your chance to own a highly customizable recreational condo with 40 feet of deeded Grand River frontage and private dock access. Designed for both function and flexibility, this unit is zoned to allow a 50/50 mix of residential and storage use— the unit is permitted for a mezzanine build-out, with options for buyers to add up to 2 bedrooms and 2 bathrooms. See attached floor plans for potential layout options. Inside, you'll find premium features already in place, including stubbed plumbing, dual-zone radiant in-floor heating, and double 5/8'' drywall on all party walls for soundproofed comfort. Gas and electricity are individually metered. Step outside to your 10' x 24' covered patio and enjoy direct views of the water—ideal for morning coffee, evening sunsets, or hosting friends by the river.
Whether you're storing your boat or designing a luxury loft-style residence, Unit 7 offers the foundation, flexibility, and waterfront lifestyle to bring your vision to life. See photos for floor plans with potential layout options.
Listing Agent
Coldwell Banker Woodland Schmidt Grand Haven License #6501447633APP22 Listed on: 06/10/2025

Property Details
Home Type
- Condominium
Est. Annual Taxes
- $1,651
Year Built
- Built in 2025 | New Construction
Lot Details
- 140 Feet of Waterfront
- River Front
- Privacy Fence
- Sprinkler System
HOA Fees
- $190 Monthly HOA Fees
Parking
- 10 Car Attached Garage
- Garage Door Opener
Home Design
- Brick or Stone Mason
- Slab Foundation
- Composition Roof
- Aluminum Siding
- Stone
Interior Spaces
- 1-Story Property
- Insulated Windows
- Window Screens
Outdoor Features
- Water Access
- Shared Waterfront
- Covered Patio or Porch
Utilities
- Heating System Uses Natural Gas
- Radiant Heating System
- Shared Well
- Shared Septic
Community Details
- Association fees include water, trash, snow removal, sewer, lawn/yard care
- Association Phone (616) 490-9893
Map
Home Values in the Area
Average Home Value in this Area
Property History
| Date | Event | Price | List to Sale | Price per Sq Ft |
|---|---|---|---|---|
| 06/10/2025 06/10/25 | For Sale | $437,700 | 0.0% | -- |
| 05/29/2025 05/29/25 | Pending | -- | -- | -- |
| 05/10/2025 05/10/25 | For Sale | $437,700 | -- | -- |
Source: MichRIC
MLS Number: 25020969
- 10371 N Cedar Dr Unit 3
- 10371 N Cedar Dr Unit 2
- 9091 Weston Dr
- 9071 Weston Dr
- 9048 Weston Dr
- 9026 Weston Dr
- 10624 Osborn St
- 13609 84th Ave
- VL Johnson St
- 12662 120th Ave
- 12325 Katherine Ct
- 11622 Buchanan St
- 11957 Barnard St
- 0 Leonard Rd
- 17235 Main St
- 12607 76th Ave
- 8140 State Rd
- 11158 Worley Dam Rd
- 12528 76th Ave
- 9135 Lake Michigan Dr
- 12171 N Cedar Dr
- 531 W Randall St
- 253 Lincoln St Unit 1
- 14840 Cleveland St
- 6101 Lake Michigan Dr
- 5815 Country View Dr Unit 5815 Country View
- 11110 Farmway Dr
- 4926 Becker Dr
- 11378 48th Ave
- 5399 Pierce St
- 10897 48th Ave
- 1801 Robbins Nest Ln
- 14820 Piper Ln
- 15056 Elizabeth Jean Ct
- 14869 Camino Ct
- 9814 Sunrise Cir
- 17003 Lakeshore Flats
- 208 N Division St
- 210 N Division St
- 1403 Columbus Ave






