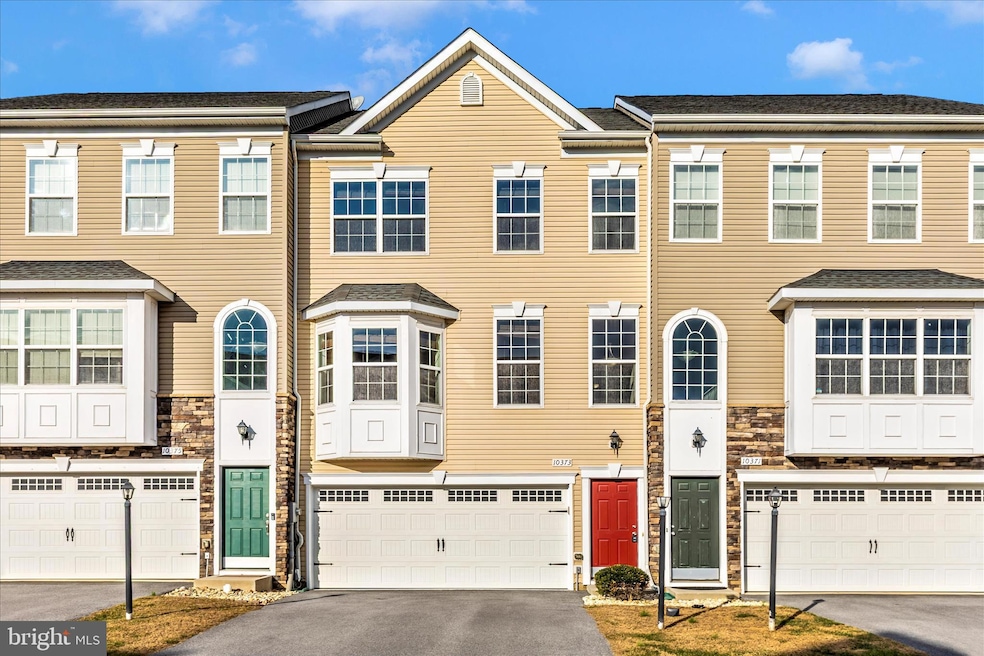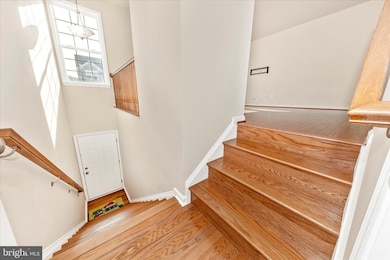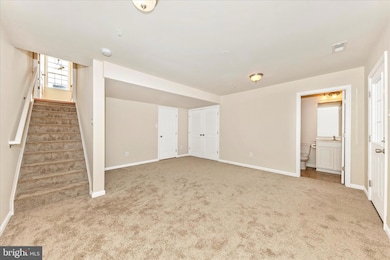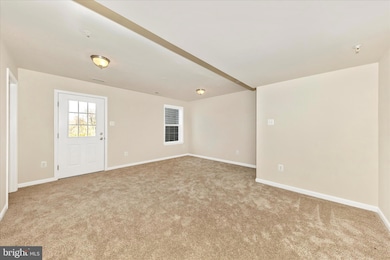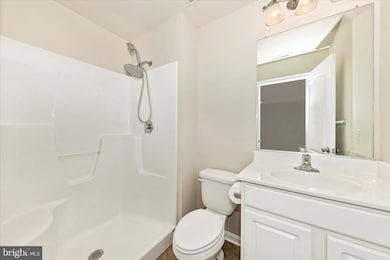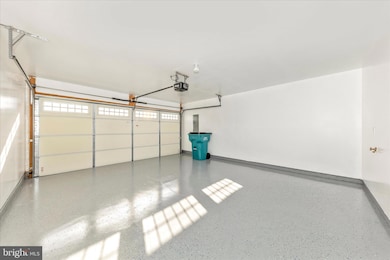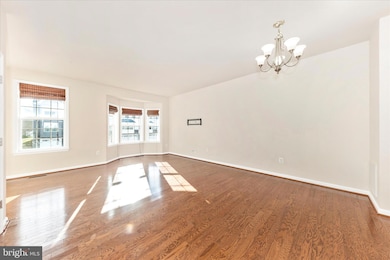10373 Lantern Ln Hagerstown, MD 21740
Highlights
- Colonial Architecture
- Open Floorplan
- 2 Car Attached Garage
- Wood Flooring
- No HOA
- Walk-In Closet
About This Home
This luxury townhome is ready for you! Everything is upgraded and ready for you to move right in! This 3 bed 3.5 bath home has all the space and comfort you have been looking for! This home features all new carpet upstairs and on the lower level, freshly repainted throughout, new epoxy garage floors and a new beautiful back patio! This home has a community playground, jogging paths, and is conveniently located close to interstates, restaurants, and shopping! This one won't last long! Call us to schedule a tour today!
Listing Agent
(240) 291-3798 casey@cornerhouserealty.com Sullivan Select, LLC. License #0664057 Listed on: 12/03/2025
Co-Listing Agent
(301) 991-1471 marybeth@sullivanselectllc.com Sullivan Select, LLC. License #612596
Townhouse Details
Home Type
- Townhome
Est. Annual Taxes
- $2,354
Year Built
- Built in 2014
Lot Details
- 2,200 Sq Ft Lot
- Property is in excellent condition
Parking
- 2 Car Attached Garage
- Front Facing Garage
Home Design
- Colonial Architecture
- Brick Foundation
- Architectural Shingle Roof
- Vinyl Siding
Interior Spaces
- Property has 3 Levels
- Window Treatments
- Open Floorplan
- Dining Area
Kitchen
- Oven
- Range Hood
- Microwave
- Dishwasher
- Kitchen Island
- Disposal
Flooring
- Wood
- Carpet
- Ceramic Tile
Bedrooms and Bathrooms
- 3 Bedrooms
- Walk-In Closet
- Bathtub with Shower
Laundry
- Laundry on upper level
- Dryer
- Washer
Outdoor Features
- Patio
Utilities
- Central Heating and Cooling System
- Vented Exhaust Fan
- Natural Gas Water Heater
- Public Septic
Listing and Financial Details
- Residential Lease
- Security Deposit $2,300
- Tenant pays for all utilities
- Rent includes hoa/condo fee
- No Smoking Allowed
- 6-Month Min and 12-Month Max Lease Term
- Available 12/8/25
- Assessor Parcel Number 2210053889
Community Details
Overview
- No Home Owners Association
- Association fees include lawn care front, lawn care rear, lawn care side, lawn maintenance, snow removal, trash
- Carriage Hill Subdivision
Pet Policy
- No Pets Allowed
Map
Source: Bright MLS
MLS Number: MDWA2033050
APN: 10-053889
- 10378 Lantern Ln
- 10361 Bridle Ct
- 10348 Bridle Ct
- 18500 Bull Run Dr
- 18732 Ballantyne Way
- 10001 Maids Fancy Way
- 9962 Roulette Dr
- 1432 Oak Ridge Place
- 24 W Cemetery St
- 137 Sunflower Dr
- 147 Buttercup Dr
- 202 S Fork Dr
- 3 W Oak Ridge Dr
- 13 W Oak Ridge Dr
- 12.3 AC Southern Blvd
- 9723 Sharpsburg Pike
- 18218 Summerlin Dr
- 18531 Kent Ave
- 104 Bethlehem Ct
- 9709 Deanewood Ln
- 18732 Ballantyne Way
- 10001 Maids Fancy Way
- 10116 St George Cir
- 1150 Kenly Ave
- 1116 Kuhn Ave
- 1026 101 Brinker Dr
- 17920 Garden Ln
- 923 Rose Hill Ave Unit 3
- 17817 Greentree Terrace
- 1730 Edgewood Hill Cir
- 2010 Starlight Ln Unit 2A
- 1681 Langley Dr
- 2014 Windsong Dr Unit 1B
- 219 Lily Ct
- 900 Queen Annes Ct
- 613 Frederick St
- 1109 Virginia Ave Unit B
- 1874 Abbey Ln
- 11120 Glenside Ave
- 17830 Sherman Ave
