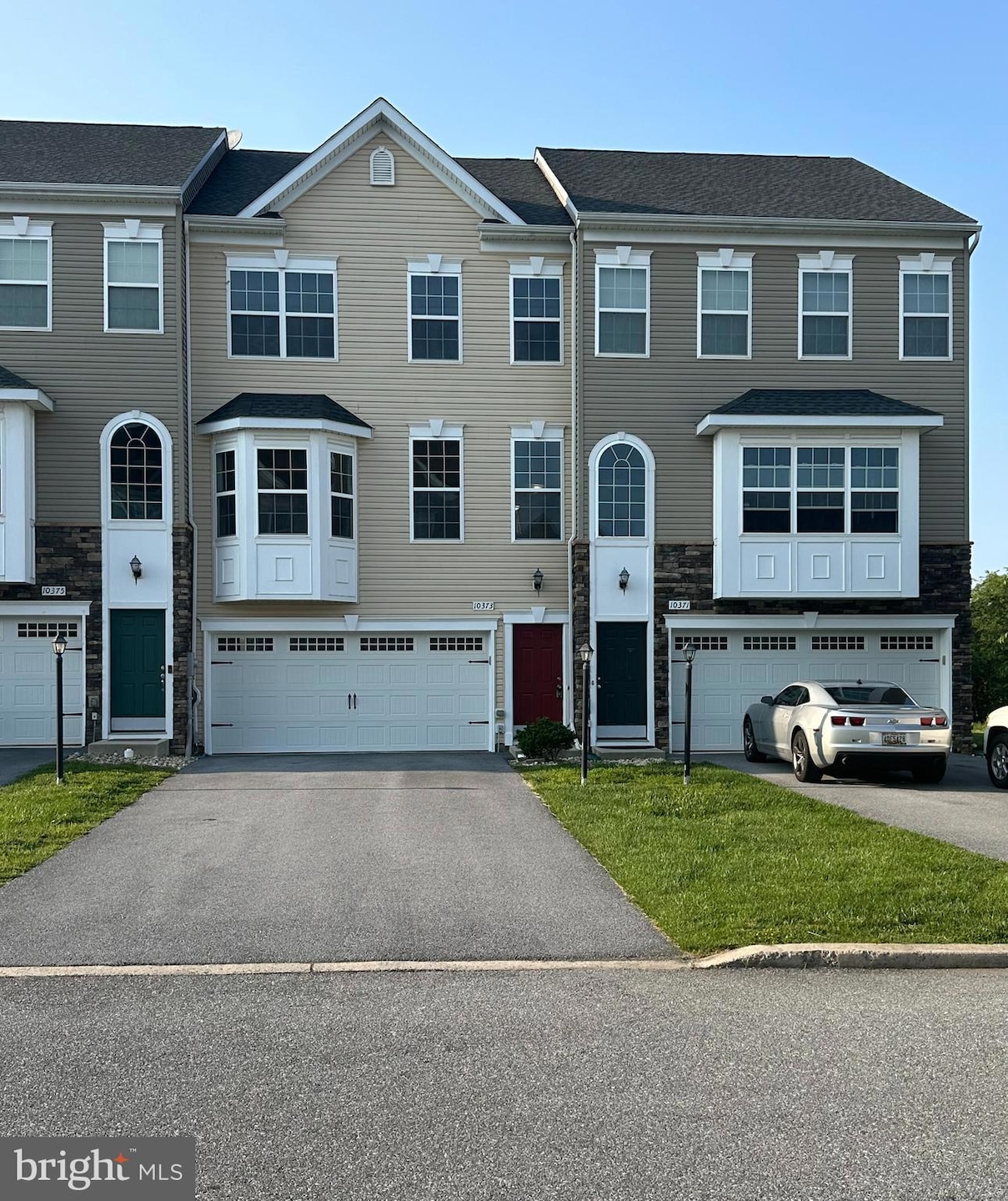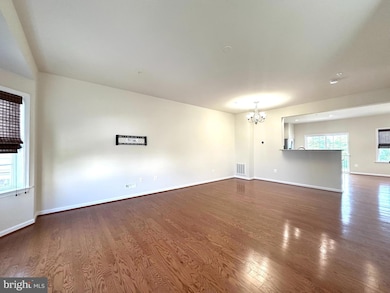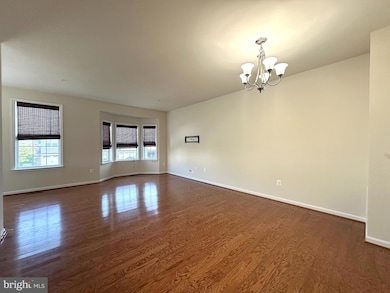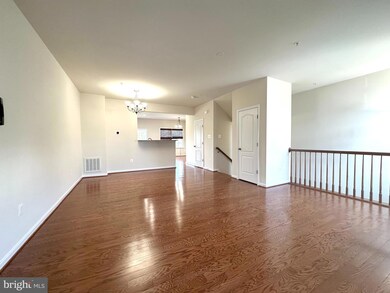10373 Lantern Ln Hagerstown, MD 21740
Highlights
- Colonial Architecture
- Walk-In Closet
- Kitchen Island
- 2 Car Attached Garage
- Bathtub with Shower
- Central Heating and Cooling System
About This Home
Ready to Move in! Luxury townhome with 2 cars garage! Over 2500 sq.ft. finished on three levels. Huge rooms. All new carpet, all new repainting. Just 2 minutes from I-70 with plenty of shopping just one mile away.
Applicant's credit score at least 700 or above!
Not Allowed Pets!
Online application is Unacceptable!
Listing Agent
(240) 238-7412 wind2487@gmail.com Hometown Elite Realty LLC License #0225259391 Listed on: 06/04/2025
Townhouse Details
Home Type
- Townhome
Est. Annual Taxes
- $2,354
Year Built
- Built in 2014
Lot Details
- 2,200 Sq Ft Lot
Parking
- 2 Car Attached Garage
- Front Facing Garage
Home Design
- Colonial Architecture
- Brick Foundation
- Vinyl Siding
Interior Spaces
- Property has 3 Levels
- Ceiling Fan
- Window Treatments
- Dining Area
Kitchen
- Oven
- Range Hood
- Microwave
- Dishwasher
- Kitchen Island
- Disposal
Bedrooms and Bathrooms
- 3 Bedrooms
- Walk-In Closet
- Bathtub with Shower
Laundry
- Laundry on upper level
- Dryer
- Washer
Utilities
- Central Heating and Cooling System
- Vented Exhaust Fan
- Natural Gas Water Heater
- Public Septic
Listing and Financial Details
- Residential Lease
- Security Deposit $2,500
- 12-Month Min and 24-Month Max Lease Term
- Available 6/4/25
- $55 Application Fee
- Assessor Parcel Number 2210053889
Community Details
Overview
- Carriage Hill Subdivision
Pet Policy
- No Pets Allowed
Map
Source: Bright MLS
MLS Number: MDWA2029240
APN: 10-053889
- 10378 Lantern Ln
- 10361 Bridle Ct
- 10348 Bridle Ct
- 10511 Bushwillow Way
- 18732 Ballantyne Way
- 10054 Roulette Dr
- 10019 Maids Fancy Way
- 9962 Roulette Dr
- 1432 Oak Ridge Place
- 18604 Wagaman Rd
- 24 W Cemetery St
- 206 Winding Oak Dr
- 105 E Maple St
- 14 W Baltimore St
- 147 Buttercup Dr
- 3 W Oak Ridge Dr
- 13 W Oak Ridge Dr
- 18253 Lyles Dr
- 9806 Sharpsburg Pike
- 6 Charlotte St
- 1150 Kenly Ave
- 1030 Brinker Dr Unit 202
- 17920 Garden Ln
- 1023 Spruce St
- 126 E 1st St
- 1730 Edgewood Hill Cir
- 118 Sundown Ct Unit 2A
- 900 Queen Annes Ct
- 613 Frederick St
- 9307 Drumman Dr
- 14 Snyder Ave Unit 1
- 11120 Glenside Ave
- 703 Virginia Ave
- 509 Dunn Irvin Dr
- 315 Frederick St
- 315 Frederick St
- 322 S Potomac St Unit 2FS
- 17410 Gay St
- 20002 National Pike Unit A
- 55 Manor Dr







