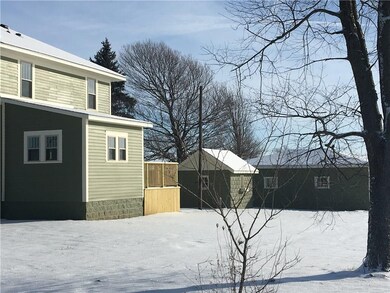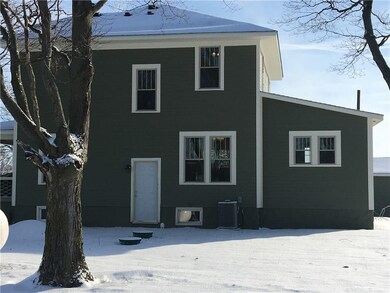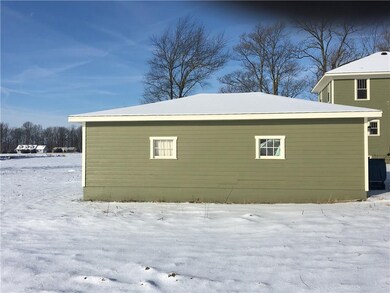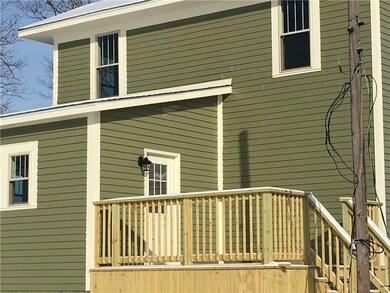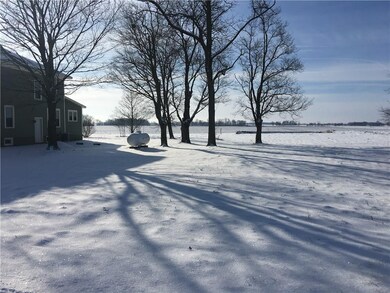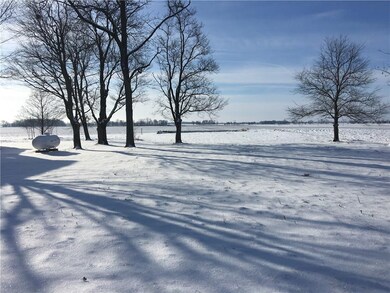
10373 W 275 N Thorntown, IN 46071
Highlights
- Walk-In Closet
- Forced Air Heating System
- Garage
About This Home
As of March 2018Wanting to live in the country and Western Boone School " Look at this one". Total Rehab New well, septic, roof on house, Windows, Doors. Totally new inside with Granite tops in Kitchen and Bathrooms. New hardwood Floors Down Stairs, Tile in mudroom, and Bathrooms. This is a Must see!!
Last Agent to Sell the Property
Traditions Realty, LLC License #RB14051255 Listed on: 02/06/2018
Last Buyer's Agent
Patsy Smith
Patsy Smith Real Estate Group
Home Details
Home Type
- Single Family
Est. Annual Taxes
- $1,008
Year Built
- Built in 1925
Lot Details
- 1.86 Acre Lot
Parking
- Garage
Home Design
- Block Foundation
Interior Spaces
- 2-Story Property
- Unfinished Basement
- Sump Pump
- Attic Access Panel
- Fire and Smoke Detector
Kitchen
- Electric Oven
- Electric Cooktop
- Microwave
- Dishwasher
- Disposal
Bedrooms and Bathrooms
- 3 Bedrooms
- Walk-In Closet
Utilities
- SEER Rated 16+ Air Conditioning Units
- Forced Air Heating System
- Well
- Propane Water Heater
- Private Sewer
Listing and Financial Details
- Assessor Parcel Number 060920000001001011
Ownership History
Purchase Details
Home Financials for this Owner
Home Financials are based on the most recent Mortgage that was taken out on this home.Purchase Details
Home Financials for this Owner
Home Financials are based on the most recent Mortgage that was taken out on this home.Purchase Details
Purchase Details
Home Financials for this Owner
Home Financials are based on the most recent Mortgage that was taken out on this home.Similar Homes in Thorntown, IN
Home Values in the Area
Average Home Value in this Area
Purchase History
| Date | Type | Sale Price | Title Company |
|---|---|---|---|
| Deed | -- | Meridian Title | |
| Deed | $65,100 | Title365 | |
| Sheriffs Deed | $31,035 | -- | |
| Warranty Deed | -- | -- |
Mortgage History
| Date | Status | Loan Amount | Loan Type |
|---|---|---|---|
| Open | $232,400 | New Conventional | |
| Closed | $237,500 | New Conventional | |
| Previous Owner | $141,550 | Adjustable Rate Mortgage/ARM |
Property History
| Date | Event | Price | Change | Sq Ft Price |
|---|---|---|---|---|
| 03/15/2018 03/15/18 | Sold | $250,000 | -2.0% | $103 / Sq Ft |
| 02/06/2018 02/06/18 | For Sale | $255,000 | +291.7% | $105 / Sq Ft |
| 07/21/2017 07/21/17 | Sold | $65,100 | +44.7% | $29 / Sq Ft |
| 05/04/2017 05/04/17 | Pending | -- | -- | -- |
| 04/19/2017 04/19/17 | For Sale | $45,000 | -- | $20 / Sq Ft |
Tax History Compared to Growth
Tax History
| Year | Tax Paid | Tax Assessment Tax Assessment Total Assessment is a certain percentage of the fair market value that is determined by local assessors to be the total taxable value of land and additions on the property. | Land | Improvement |
|---|---|---|---|---|
| 2024 | $2,312 | $359,900 | $31,300 | $328,600 |
| 2023 | $2,201 | $340,400 | $31,300 | $309,100 |
| 2022 | $2,033 | $288,600 | $31,300 | $257,300 |
| 2021 | $1,964 | $263,900 | $31,300 | $232,600 |
| 2020 | $1,774 | $242,100 | $31,300 | $210,800 |
| 2019 | $1,656 | $233,200 | $31,300 | $201,900 |
| 2018 | $1,031 | $161,700 | $31,300 | $130,400 |
| 2017 | $1,970 | $158,400 | $31,300 | $127,100 |
| 2016 | $1,877 | $156,100 | $31,300 | $124,800 |
| 2014 | $725 | $142,800 | $32,200 | $110,600 |
| 2013 | $808 | $140,700 | $32,200 | $108,500 |
Agents Affiliated with this Home
-
Rick Marshall
R
Seller's Agent in 2018
Rick Marshall
Traditions Realty, LLC
(317) 714-2666
2 Total Sales
-
P
Buyer's Agent in 2018
Patsy Smith
Patsy Smith Real Estate Group
-
Al Page

Seller's Agent in 2017
Al Page
AL Page Realty
(317) 364-6161
12 Total Sales
Map
Source: MIBOR Broker Listing Cooperative®
MLS Number: MBR21544999
APN: 06-09-20-000-001.001-011
- 10965 W Base Line Rd
- 11 S 1050 W
- 5758 N 900 W
- 1881 N 700 W
- Aspen II Plan at Westfall Place
- Ironwood Plan at Westfall Place
- Cooper Plan at Westfall Place
- Norway Plan at Westfall Place
- Juniper Plan at Westfall Place
- Ashton Plan at Westfall Place
- Empress Plan at Westfall Place
- Bradford Plan at Westfall Place
- Palmetto Plan at Westfall Place
- Walnut Plan at Westfall Place
- Spruce Plan at Westfall Place
- Chestnut Plan at Westfall Place
- 706 W Franklin St
- 7001 N 1075 W
- 223 S West St
- 7523 W 50 S

