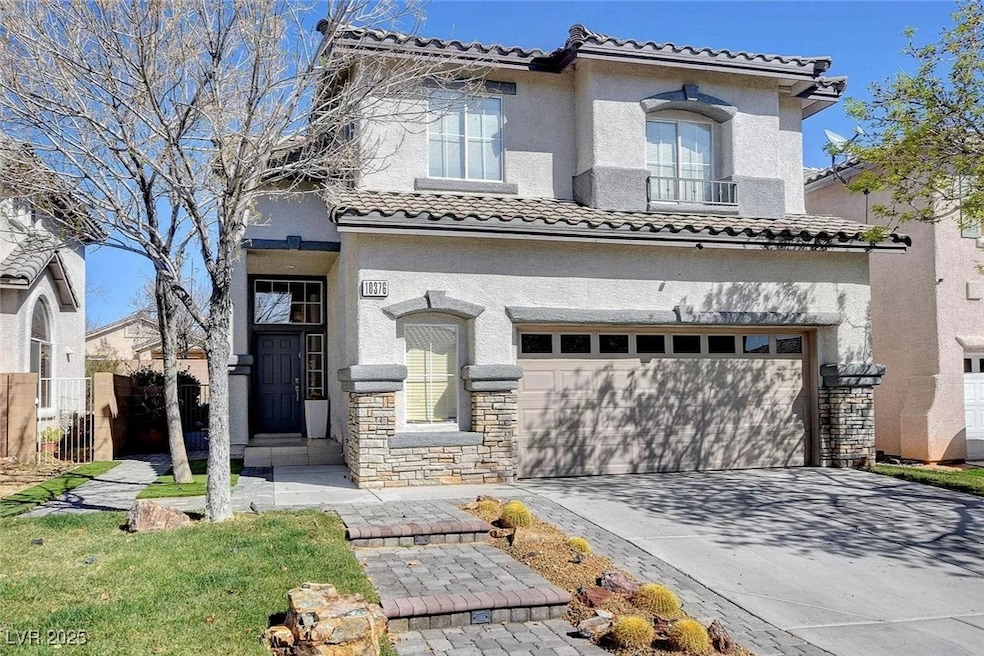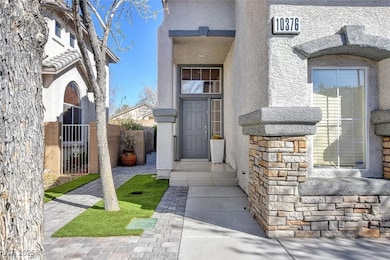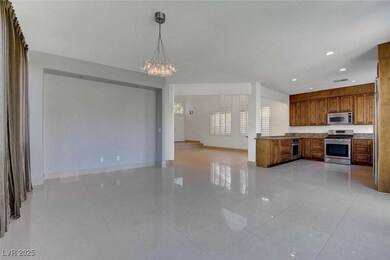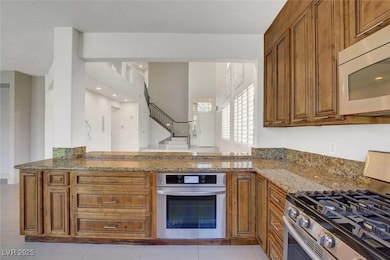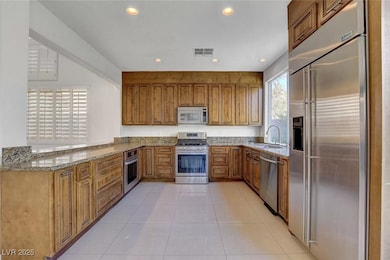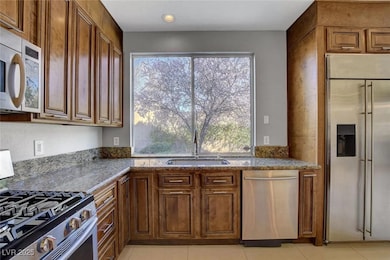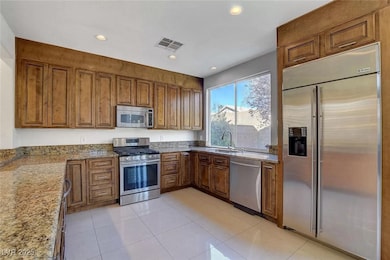10376 Trailing Dalea Ave Las Vegas, NV 89135
Summerlin South NeighborhoodHighlights
- Main Floor Bedroom
- Community Basketball Court
- Plantation Shutters
- Community Pool
- Jogging Path
- Crown Molding
About This Home
Beautiful home in the heart of Summerlin. Close to Downtown Summerlin and the Las Vegas Ballpark. This home has it all! Bright, open & airy with high ceilings, a custom kitchen, with built-in cabinets/shelving throughout, custom lighting, painted wood rails, shutters, crown moulding, tile & laminate flooring throughout, and so much more. 4 bedrooms with a loft & 3 full baths. Bed & bath downstairs. Kitchen is fully upgraded with granite countertops and SS appliances including SS refrigerator/freezer! Walk out into your private backyard oasis with mature trees, shrubs, and artificial grass! Landscape maintenance is included in the rent. This is an absolute must see home!
Listing Agent
SMG Realty Brokerage Phone: 702-382-1664 License #B.0144718 Listed on: 07/03/2025
Home Details
Home Type
- Single Family
Est. Annual Taxes
- $2,463
Year Built
- Built in 1998
Lot Details
- 4,356 Sq Ft Lot
- South Facing Home
- Back Yard Fenced
- Block Wall Fence
Parking
- 2 Car Garage
Home Design
- Frame Construction
- Tile Roof
- Stucco
Interior Spaces
- 2,439 Sq Ft Home
- 2-Story Property
- Crown Molding
- Ceiling Fan
- Plantation Shutters
- Blinds
Kitchen
- Built-In Gas Oven
- Microwave
- Dishwasher
- Disposal
Flooring
- Laminate
- Ceramic Tile
Bedrooms and Bathrooms
- 4 Bedrooms
- Main Floor Bedroom
- 3 Full Bathrooms
Laundry
- Laundry on main level
- Washer and Dryer
Schools
- Ober Elementary School
- Fertitta Frank & Victoria Middle School
- Palo Verde High School
Utilities
- Central Heating and Cooling System
- Heating System Uses Gas
- Cable TV Available
Listing and Financial Details
- Security Deposit $2,950
- Property Available on 9/1/25
- Tenant pays for cable TV, electricity, gas, key deposit
Community Details
Overview
- Property has a Home Owners Association
- Summerlin South Association, Phone Number (702) 761-4600
- Heatherwood #1 In Summerlin Lewis Homes Subdivision
- The community has rules related to covenants, conditions, and restrictions
Recreation
- Community Basketball Court
- Community Playground
- Community Pool
- Park
- Jogging Path
Pet Policy
- No Pets Allowed
Map
Source: Las Vegas REALTORS®
MLS Number: 2697966
APN: 164-12-511-013
- 2664 Chantemar St
- 10232 Country Flats Ln
- 10300 Wood Work Ln
- 2696 Spruce Creek Dr
- 10200 Wood Work Ln
- 2630 Wind Spinner St
- 2702 Sweet Willow Ln
- 2766 Glen Port St
- 2837 Autumn Haze Ln
- 10451 Howling Coyote Ave
- 10506 Calico Pines Ave
- 2381 Lilac Cove St
- 2231 Desert Prairie St
- 10592 Calico Pines Ave
- 10281 Rarity Ave
- 2109 Lone Desert St
- 2909 Ivory Reef Ct
- 10728 Rivendell Ave Unit 2
- 9917 Biscayne Ln
- 3026 Cherum St
- 2746 Desert Zinnia Ln
- 2747 Desert Zinnia Ln
- 2640 Spruce Creek Dr
- 10234 Torrey Valley Ct
- 10263 Splendor Ridge Ave
- 10161 Bentley Oaks Ave
- 10247 Splendor Ridge Ave
- 2705 Sweet Willow Ln
- 10305 Bayhead Beach Ave
- 2824 Autumn Haze Ln
- 2406 Tribeca St
- 10279 Whispy Willow Way
- 2794 Glen Port St
- 2420 Brooklyn Bridge St
- 2600 S Town Center Dr
- 10263 Magnolia Tree Ave
- 2431 Lilac Cove St Unit 1
- 2805 Willow Wind Ct
- 10487 Howling Coyote Ave
- 2152 Turquoise Ridge St Unit 202
