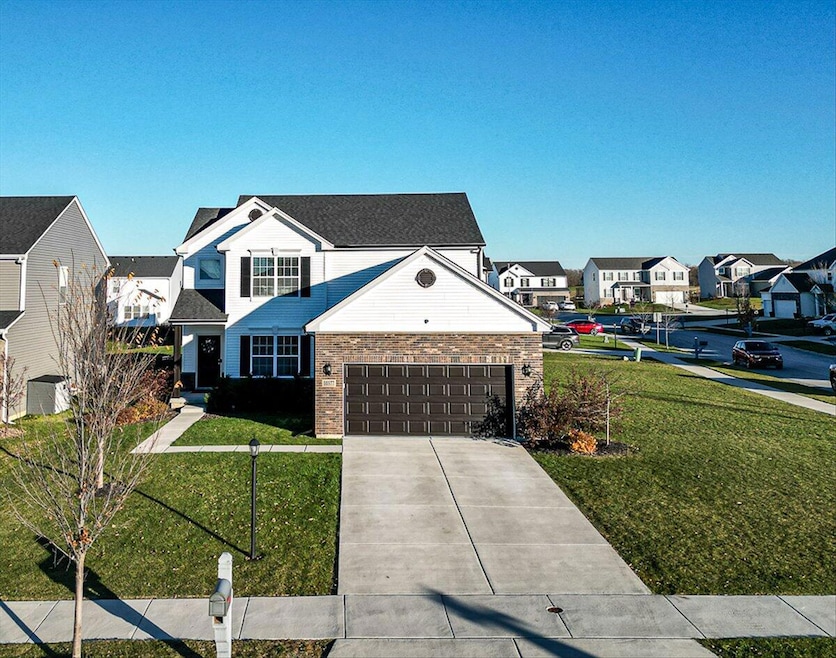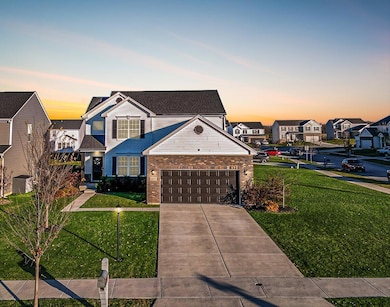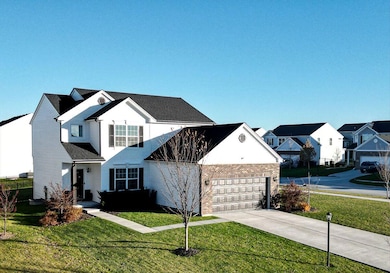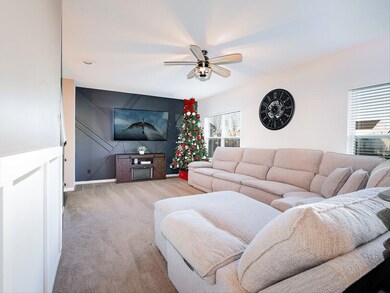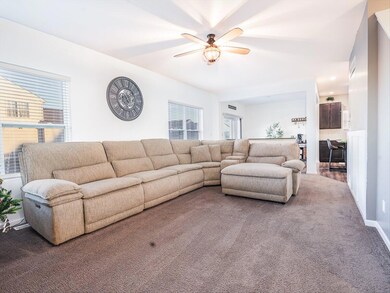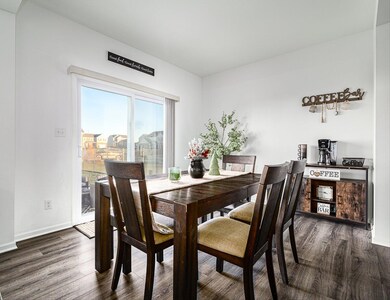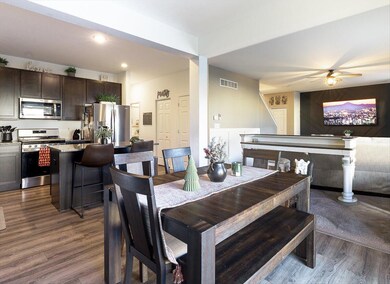10377 Nevada Ct Crown Point, IN 46307
Estimated payment $2,926/month
Highlights
- City View
- Corner Lot
- Covered Patio or Porch
- Solon Robinson Elementary School Rated A
- Mud Room
- 2 Car Attached Garage
About This Home
Welcome to this Stunning, Better-than-New 5-Bedroom, 2.5-Bath home built in 2023, located in the highly desirable Summer Tree Estates subdivision. Perfectly positioned on a spacious corner lot, this property features a fully fenced yard with an irrigation system--ideal for easy maintenance and outdoor enjoyment. Step inside to a bright, inviting open-concept main level where each space flows seamlessly into the next. A versatile flex room near the entry makes an excellent den or home office. The great room, highlighted by a modern accent wall, offers the perfect setting for everyday living and entertaining. The kitchen and dining area boast stainless steel appliances (all included!), a generous island with granite countertops, ample cabinetry, a pantry, and direct access to a charming patio--perfect for outdoor dining or hosting guests. Conveniently located off the garage is a combined mudroom/laundry room, designed for everyday practicality. Upstairs, discover four spacious bedrooms, including a luxurious primary suite featuring a walk-in closet and private full bath. Three additional bedrooms share a nicely appointed hall bath. The finished full basement expands your living space with a fifth bedroom, Family room and a dedicated storage room--ideal for guests, recreation, or a private retreat. Meticulously maintained and truly move-in ready, this home blends modern style with thoughtful design in a prime location. Just minutes from downtown Crown Point, I-65, shopping, dining, and all within the Crown Point School District, this home offers everything buyers are looking for--and more. Plus a Low HOA in a beautiful subdivision. Don't miss out ~ Schedule your showing today!
Home Details
Home Type
- Single Family
Est. Annual Taxes
- $4,121
Year Built
- Built in 2023
Lot Details
- 0.26 Acre Lot
- Back Yard Fenced
- Landscaped
- Corner Lot
HOA Fees
- $38 Monthly HOA Fees
Parking
- 2 Car Attached Garage
- Garage Door Opener
Property Views
- City
- Trees
- Neighborhood
Home Design
- Brick Foundation
Interior Spaces
- 2-Story Property
- Blinds
- Mud Room
- Dining Room
- Basement
Kitchen
- Gas Range
- Microwave
- Dishwasher
Flooring
- Carpet
- Vinyl
Bedrooms and Bathrooms
- 5 Bedrooms
Laundry
- Laundry Room
- Laundry on main level
- Dryer
- Washer
Home Security
- Carbon Monoxide Detectors
- Fire and Smoke Detector
Outdoor Features
- Covered Patio or Porch
Schools
- Winfield Elementary School
- Robert Taft Middle School
- Crown Point High School
Utilities
- Forced Air Heating and Cooling System
- Heating System Uses Natural Gas
Community Details
- Association fees include ground maintenance
- First American Management Association, Phone Number (219) 464-3536
- Summertree Ph 3 A Subdivision
Listing and Financial Details
- Assessor Parcel Number 451602278011000042
Map
Home Values in the Area
Average Home Value in this Area
Tax History
| Year | Tax Paid | Tax Assessment Tax Assessment Total Assessment is a certain percentage of the fair market value that is determined by local assessors to be the total taxable value of land and additions on the property. | Land | Improvement |
|---|---|---|---|---|
| 2024 | $22 | $374,800 | $74,600 | $300,200 |
| 2023 | $19 | $800 | $800 | -- |
| 2022 | $19 | $800 | $800 | $0 |
| 2021 | $18 | $800 | $800 | $0 |
Property History
| Date | Event | Price | List to Sale | Price per Sq Ft | Prior Sale |
|---|---|---|---|---|---|
| 11/18/2025 11/18/25 | For Sale | $482,900 | +21.7% | $159 / Sq Ft | |
| 06/30/2023 06/30/23 | Sold | $396,900 | +3.9% | $188 / Sq Ft | View Prior Sale |
| 03/22/2023 03/22/23 | Pending | -- | -- | -- | |
| 02/07/2023 02/07/23 | For Sale | $382,145 | -- | $181 / Sq Ft |
Purchase History
| Date | Type | Sale Price | Title Company |
|---|---|---|---|
| Warranty Deed | $396,900 | Chicago Title | |
| Special Warranty Deed | -- | Chicago Title |
Mortgage History
| Date | Status | Loan Amount | Loan Type |
|---|---|---|---|
| Open | $380,443 | FHA |
Source: Northwest Indiana Association of REALTORS®
MLS Number: 830976
APN: 45-16-02-278-011.000-042
- 11442 Maryland Dr
- 4525 W 113th Ave
- 1816 Elderberry Ct
- 11664 Broadway
- 1593 Edith Way
- 11514 Georgia Place
- 1639 Fir Ave
- 10935-11005 Delaware Pkwy
- 1746 Chestnut Dr
- 970 E 114th Place
- 11522 Vermont St
- 922 E 115th Place
- 11732 Virginia Ct
- 1078 E 114th Ave
- 1080 E 114th Ave
- 1710 Beech Dr
- 11463 Vermont Place
- 508 W 117th Place
- 11587 Vermont St
- 11530 Vermont Ct
- 1068 E 115th Ct
- 10880 Mississippi St
- 930 Cypress Point Dr
- 12535 Virginia St
- 12541 Virginia St
- 326 S West St
- 333 Kristie Ct
- 484 E 127th Ave
- 451 E 127th Place
- 471 E 127th Place
- 511 E 127th Place
- 521 E 127th Place
- 481 E 127th Ln
- 111 Harrington Ave Unit 16
- 9614 Dona Ct
- 351 Maple St
- 9310 Monroe St
- 1345 W 94th Ct
- 10414 Arizona St
- 2100 N Main St
