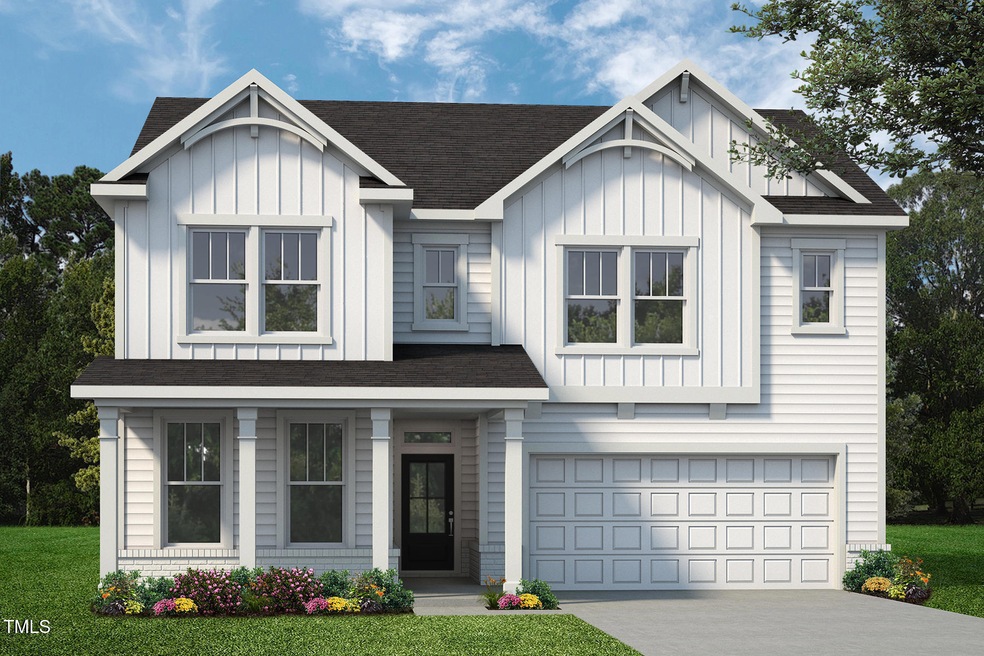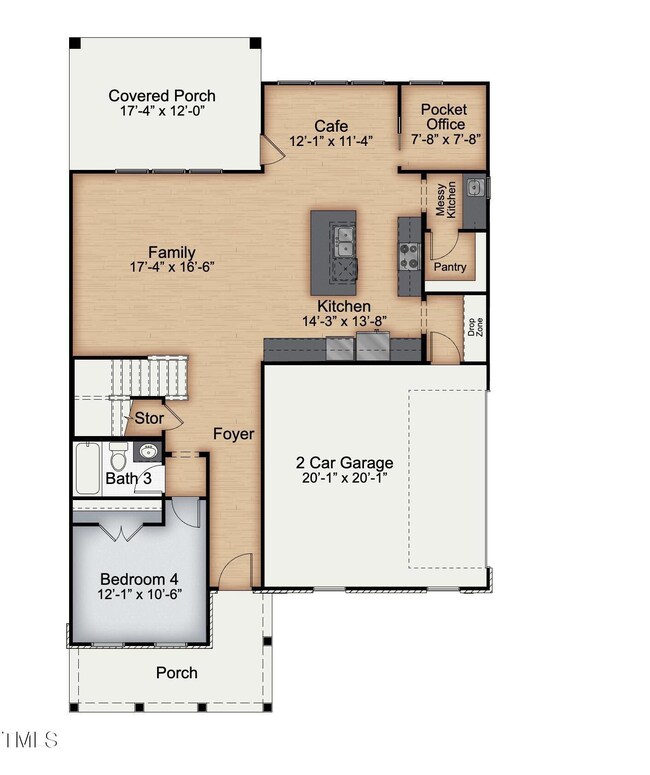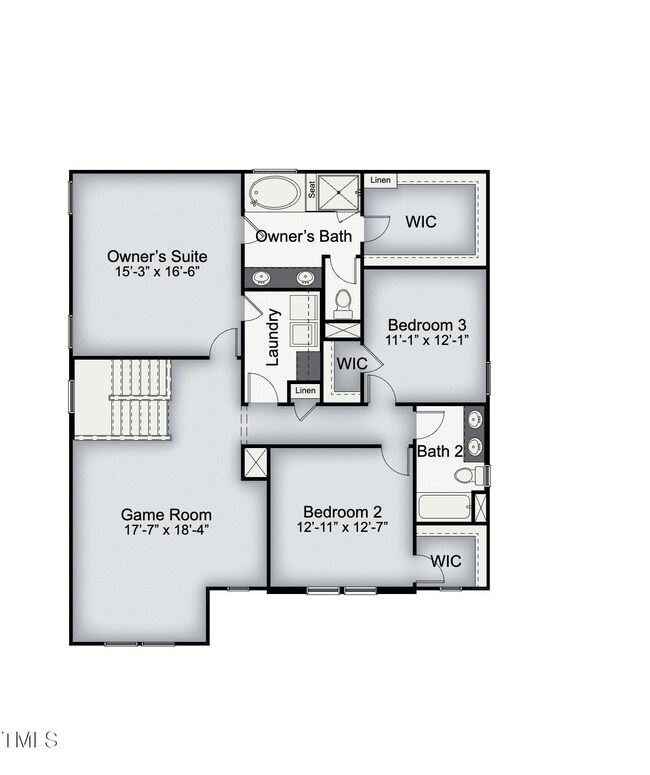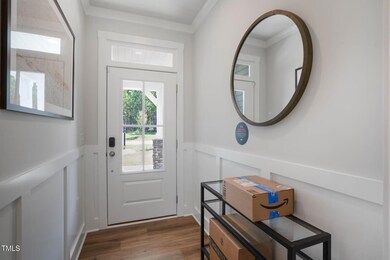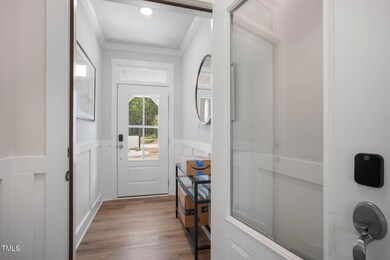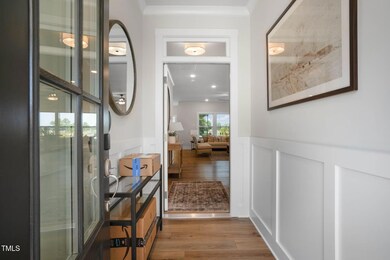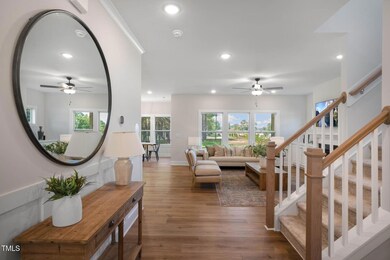PENDING
NEW CONSTRUCTION
1038 Beacon Hill Rd Unit 46 Lillington, NC 27546
Estimated payment $3,188/month
4
Beds
3
Baths
2,702
Sq Ft
$197
Price per Sq Ft
Highlights
- New Construction
- ENERGY STAR Certified Homes
- Wooded Lot
- Open Floorplan
- Craftsman Architecture
- Main Floor Bedroom
About This Home
Presale Entered for comps!
Home Details
Home Type
- Single Family
Est. Annual Taxes
- $3,800
Year Built
- Built in 2025 | New Construction
Lot Details
- 0.75 Acre Lot
- Landscaped
- Cleared Lot
- Wooded Lot
HOA Fees
- $55 Monthly HOA Fees
Parking
- 2 Car Attached Garage
- Electric Vehicle Home Charger
- Front Facing Garage
- Garage Door Opener
- Private Driveway
Home Design
- Home is estimated to be completed on 9/30/25
- Craftsman Architecture
- Traditional Architecture
- Brick Veneer
- Slab Foundation
- Architectural Shingle Roof
- Board and Batten Siding
- Vinyl Siding
- Low Volatile Organic Compounds (VOC) Products or Finishes
- Radiant Barrier
Interior Spaces
- 2,702 Sq Ft Home
- 2-Story Property
- Open Floorplan
- Wired For Data
- Built-In Features
- Smooth Ceilings
- Ceiling Fan
- Recessed Lighting
- Gas Log Fireplace
- Propane Fireplace
- Entrance Foyer
- Family Room with Fireplace
- Breakfast Room
- Home Office
- Loft
- Basement
- Crawl Space
- Pull Down Stairs to Attic
Kitchen
- Eat-In Kitchen
- Butlers Pantry
- Electric Cooktop
- Range Hood
- Microwave
- Dishwasher
- Kitchen Island
- Quartz Countertops
Flooring
- Carpet
- Tile
- Luxury Vinyl Tile
- Vinyl
Bedrooms and Bathrooms
- 4 Bedrooms
- Main Floor Bedroom
- Walk-In Closet
- In-Law or Guest Suite
- 3 Full Bathrooms
- Double Vanity
- Private Water Closet
- Bathtub with Shower
- Shower Only
- Walk-in Shower
Laundry
- Laundry Room
- Laundry on upper level
Home Security
- Smart Lights or Controls
- Indoor Smart Camera
- Smart Home
- Smart Locks
- Smart Thermostat
- Fire and Smoke Detector
Eco-Friendly Details
- Energy-Efficient Construction
- Energy-Efficient Lighting
- ENERGY STAR Certified Homes
- Energy-Efficient Thermostat
- No or Low VOC Paint or Finish
- Ventilation
Outdoor Features
- Covered Patio or Porch
- Rain Gutters
Schools
- Boone Trail Elementary School
- West Harnett Middle School
- West Harnett High School
Utilities
- Forced Air Zoned Heating and Cooling System
- Electric Water Heater
- Septic Tank
- Septic System
- High Speed Internet
Listing and Financial Details
- Home warranty included in the sale of the property
- Assessor Parcel Number 8060962
Community Details
Overview
- Elite Management Association, Phone Number (919) 233-7660
- Built by New Home Inc.
- Duncans Creek Subdivision, Selma Farmhouse Floorplan
Recreation
- Trails
Map
Create a Home Valuation Report for This Property
The Home Valuation Report is an in-depth analysis detailing your home's value as well as a comparison with similar homes in the area
Home Values in the Area
Average Home Value in this Area
Property History
| Date | Event | Price | Change | Sq Ft Price |
|---|---|---|---|---|
| 04/29/2025 04/29/25 | Pending | -- | -- | -- |
| 04/29/2025 04/29/25 | For Sale | $533,099 | -- | $197 / Sq Ft |
Source: Doorify MLS
Source: Doorify MLS
MLS Number: 10092581
Nearby Homes
- 591 Beacon Hill Rd Unit 34
- 591 Beacon Hill Rd
- 733 Beacon Hill Rd Unit 41
- 793 Beacon Hill Rd Unit 43
- 523 Beacon Hill Rd Unit 31
- 552 Beacon Hill Rd Unit 57
- 552 Beacon Hill Rd
- 567 Beacon Hill Rd
- 567 Beacon Hill Rd Unit 33
- 659 Beacon Hill Rd Unit 37
- 659 Beacon Hill Rd
- 570 Beacon Hill Rd Unit 56
- 570 Beacon Hill Rd
- 510 Beacon Hill Rd Unit 59
- 510 Beacon Hill Rd
- 499 Beacon Hill Rd
- 499 Beacon Hill Rd Unit 30
- 492 Beacon Hill Rd
- 477 Beacon Hill Rd Unit 29
- 702 Beacon Hill Rd Unit 51
