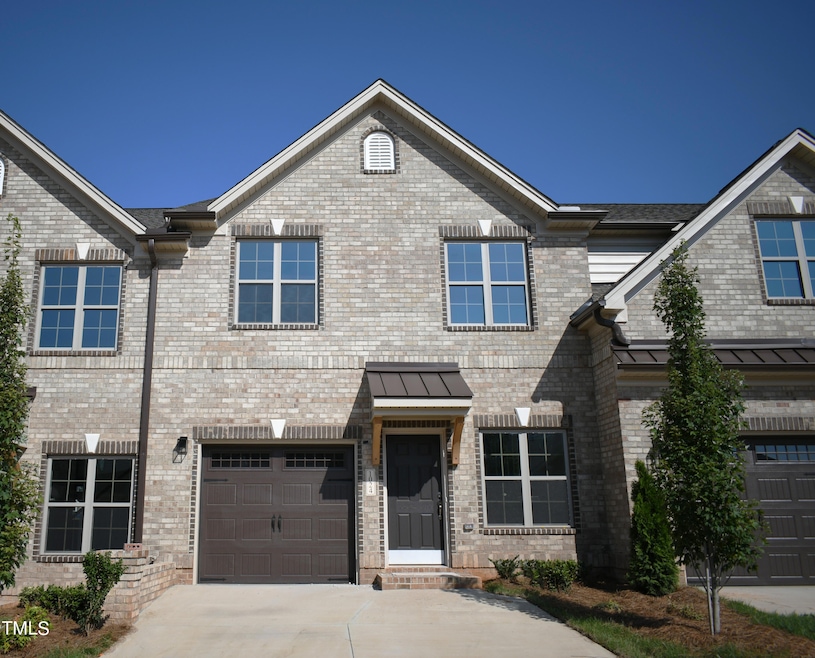NEW CONSTRUCTION
$31K PRICE DROP
1038 Beechcraft Dr Unit 84 Mebane, NC 27302
Estimated payment $2,425/month
Total Views
3,664
3
Beds
2.5
Baths
1,792
Sq Ft
$204
Price per Sq Ft
Highlights
- New Construction
- Traditional Architecture
- 1 Car Attached Garage
- Clubhouse
- Community Pool
- Brick Veneer
About This Home
This 2-story Cayman plan includes 3 bedrooms, and 2.5 baths. Dramatic entry includes 2 story foyer and stairway with landing. Kitchen cabinets are espresso stained wood with quartz countertops. Kitchen features large counter height island. Hard flooring throughout main level. Primary suite has vaulted ceilings, 5' walk-in ceramic tile shower and linen closet. Enjoy a maintenance-free lifestyle where the HOA takes care of all landscaping, exterior upkeep, and roof maintenance for your home. Relax and unwind with exclusive access to the community pool and clubhouse.*Pictures are similar to what is being built*
Townhouse Details
Home Type
- Townhome
Year Built
- Built in 2025 | New Construction
Lot Details
- Two or More Common Walls
HOA Fees
- $164 Monthly HOA Fees
Parking
- 1 Car Attached Garage
Home Design
- Traditional Architecture
- Brick Veneer
- Slab Foundation
- Frame Construction
- Architectural Shingle Roof
Interior Spaces
- 1,792 Sq Ft Home
- 2-Story Property
- Living Room
- Dining Room
- Luxury Vinyl Tile Flooring
- Laundry in unit
Kitchen
- Cooktop
- Dishwasher
- Disposal
Bedrooms and Bathrooms
- 3 Bedrooms
- Primary bedroom located on second floor
Schools
- S Mebane Elementary School
- Hawfields Middle School
- Southeast Alamance High School
Utilities
- Central Air
- Heating System Uses Natural Gas
Listing and Financial Details
- Assessor Parcel Number 176841
Community Details
Overview
- Priestley Management Company Association, Phone Number (336) 379-5007
- Cayman Condos
- Mebane Towne Center Subdivision
Amenities
- Clubhouse
Recreation
- Community Pool
Map
Create a Home Valuation Report for This Property
The Home Valuation Report is an in-depth analysis detailing your home's value as well as a comparison with similar homes in the area
Home Values in the Area
Average Home Value in this Area
Property History
| Date | Event | Price | List to Sale | Price per Sq Ft |
|---|---|---|---|---|
| 11/05/2025 11/05/25 | Price Changed | $364,990 | -7.7% | $204 / Sq Ft |
| 10/30/2025 10/30/25 | For Sale | $395,580 | -- | $221 / Sq Ft |
Source: Doorify MLS
Source: Doorify MLS
MLS Number: 10130472
Nearby Homes
- 1036 Beechcraft Dr
- 1036 Beechcraft Dr Unit 85
- 1038 Beechcraft Dr
- 1040 Beechcraft Dr Unit 83
- 1040 Beechcraft Dr
- 1043 Beechcraft Dr Unit 120
- 1043 Beechcraft Dr
- 1046 Beechcraft Dr
- 1046 Beechcraft Dr Unit 80
- 1051 Beechcraft Dr
- 1051 Beechcraft Dr Unit Lot 123
- 1053 Beechcraft Dr Unit 124
- 1053 Beechcraft Dr
- 1057 Beechcraft Dr
- 1057 Beechcraft Dr Unit Lot 126
- 1058 Beechcraft Dr Unit 74
- 1058 Beechcraft Dr
- 1007 Bonanza Ln
- 1027 Bonanza Ln Unit 31
- 1027 Bonanza Ln
- 987 Bonanza Ln
- 3001 Bermuda Bay Ln
- 1301 E Dogwood Dr
- 5010 Pilatus Way
- 182 Parker Ln
- 102 Village Dr
- 101 Carden Place Dr
- 510 Quaker Creek Dr
- 1241 S Fifth St Unit A3
- 100 Willow Brook Ct
- 3000 Bluebird Ln
- 600 Deerfield Trace
- 1010 Flats Ave
- 641 Hastings Rd
- 109 Wilderness Ct
- 517 Southwick Place
- 102 Wilderness Ct
- 816 Pryor St
- 217 Peach Orch Ct
- 104 S 4th St Unit D

