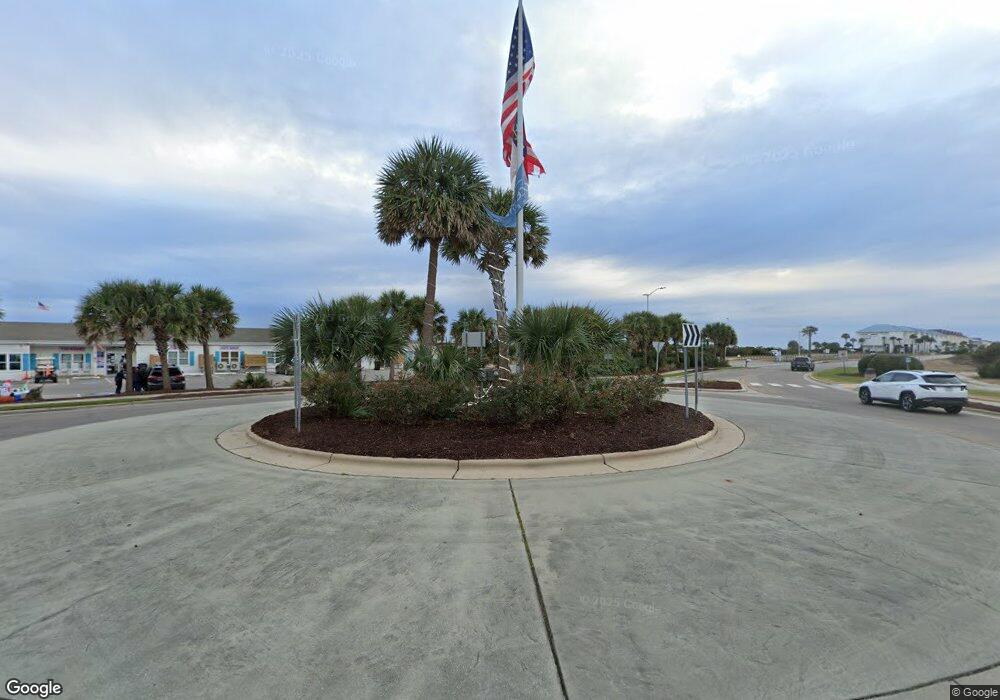1038 Beechridge Dr Unit 71 Ocean Isle Beach, NC 28469
3
Beds
2
Baths
1,583
Sq Ft
6,534
Sq Ft Lot
About This Home
This home is located at 1038 Beechridge Dr Unit 71, Ocean Isle Beach, NC 28469. 1038 Beechridge Dr Unit 71 is a home located in Brunswick County with nearby schools including Union Elementary School, Shallotte Middle School, and West Brunswick High School.
Create a Home Valuation Report for This Property
The Home Valuation Report is an in-depth analysis detailing your home's value as well as a comparison with similar homes in the area
Home Values in the Area
Average Home Value in this Area
Tax History Compared to Growth
Map
Nearby Homes
- 1038 Beechridge Dr SW Unit 71
- 1042 Beechridge Dr Unit 70
- 1030 Beechridge Dr SW Unit 73
- 505 Belfort Ln SW Unit 74
- 513 Belfort Ln SW Unit 76
- 512 Belfort Ln SW Unit 148
- 339 Glendale Arbor Dr SW Unit 138
- 131 Pine Lake Cir SW
- 6615 Regent Ct SW
- 990 Hillrose Ln SW Unit 9
- 513 Cliffside Point SW
- 1736 Hunting Harris Ct Unit 8
- 1732 Hunting Harris Ct Unit 7
- 2033 Osprey Isle Ln Unit Lot 67 Berkeley
- 2037 Osprey Isle Ln Unit Lot 68 Berkeley
- 2049 Osprey Isle Ln SW Unit 71
- BERKELEY Plan at Osprey Isle - Berkeley Collection
- 2053 Osprey Isle Ln SW
- BLAKELY Plan at Osprey Isle - Blakely Collection
- 6294 Swainson SW Unit lot 116 Ramsey
- 1030 Beechridge Dr Unit 73
- 180 Pine Lake Cir SW
- 187 Cool Run Ct SW
- 176 Pine Lake Cir SW
- 181 Pine Lake Cir SW
- 184 Cool Run Ct SW
- 184 Cool Run Ct SW
- 323 Glendale Arbor Dr Unit 59
- 185 Pine Lake Cir SW
- 177 Pine Lake Cir SW
- 172 Pine Lake Cir SW
- 189 Pine Lake Cir SW
- 317 Glendale Arbor Dr Unit 58
- 177 Cool Run Ct SW
- 322 Glendale Arbor Dr SW Unit 117
- 193 Pine Lake Cir SW
- 168 Pine Lake Cir SW
- 167 Pine Lake Cir SW
- 176 Cool Run Ct SW Unit Tall Pines Plantatio
- 176 Cool Run Ct SW
