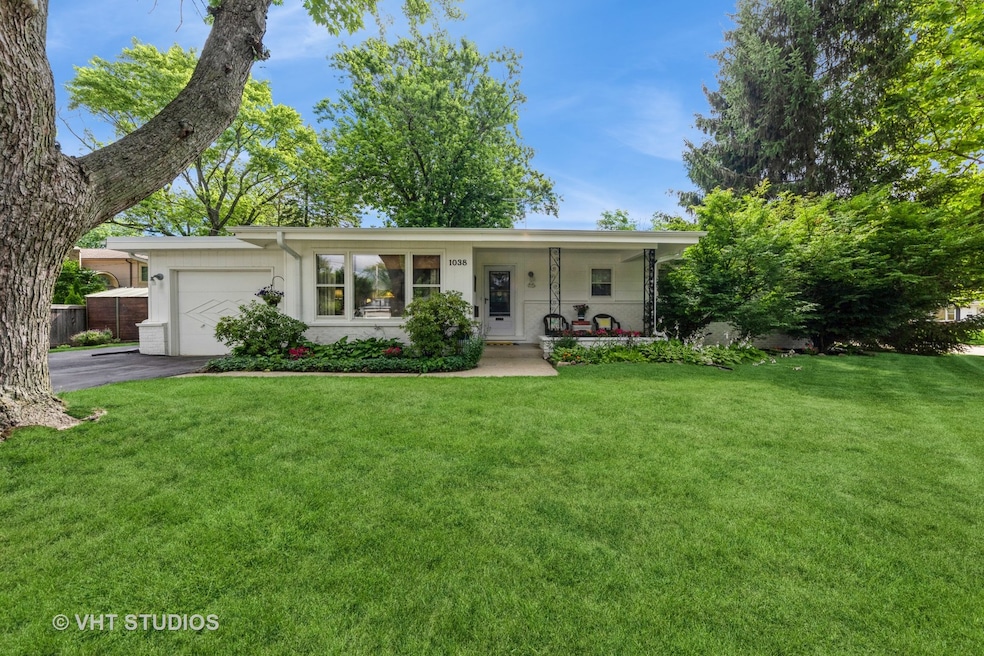1038 Brookside Ln Deerfield, IL 60015
Estimated payment $4,046/month
Highlights
- Open Floorplan
- Deck
- Wood Flooring
- Kipling Elementary School Rated A
- Property is near a park
- Granite Countertops
About This Home
Looking for the perfect blend of comfort, space, and location? Welcome to your future home in the heart of Deerfield, IL. This charming one-story residence offers 2,152 sq. ft. of well-designed living space, including 4 spacious bedrooms and 3 full bathrooms-perfect for growing families, remote workers, or anyone who loves room to breathe. Step into a home that truly delivers on layout and lifestyle. The modern kitchen is a showstopper, featuring rich wood cabinetry, stainless steel appliances, tile backsplash, and quartz countertops. Whether you're entertaining guests or enjoying a quiet night in, the open-concept dining area and double sliding doors leading to the outdoor patio make this space as functional as it is beautiful. Natural light fills the room, creating a warm and inviting atmosphere. The primary bedroom offers generous space for rest and relaxation, while the additional bedrooms provide flexibility for guests, home offices, or creative spaces. Throughout the home, you'll find a stylish combination of hardwood throughout the first floor and carpeted flooring in the lower level, adding both warmth and character. All three bathrooms have been tastefully updated with granite countertops and modern fixtures, providing a spa-like feel. The finished basement expands your options with even more room for a media area, gym, or playroom. Recent upgrades-including smart holiday lights-add a touch of tech-savvy convenience to your lifestyle. Located just minutes from Deerfield Square, you'll enjoy easy access to upscale retail, gourmet dining, parks, and more. Commuters will love the 4-minute drive to the Metra, and families will appreciate the top-rated school district. Modern updates. Spacious layout. Prime location. This Deerfield gem has everything you've been searching for-schedule your private tour today and see it for yourself! In 2024 new furnace, roof & air-conditioner, in 2025 new hardwood floors!
Home Details
Home Type
- Single Family
Est. Annual Taxes
- $10,202
Year Built
- Built in 1958
Lot Details
- Lot Dimensions are 77 x 120
- Dog Run
- Paved or Partially Paved Lot
Parking
- 1 Car Garage
- Basement Garage
- Parking Storage or Cabinetry
- Driveway
- On-Street Parking
- Parking Included in Price
Home Design
- Brick Exterior Construction
- Asphalt Roof
Interior Spaces
- 2,152 Sq Ft Home
- 1-Story Property
- Open Floorplan
- Window Treatments
- Window Screens
- Family Room
- Living Room
- Combination Kitchen and Dining Room
Kitchen
- Range
- Microwave
- Dishwasher
- Stainless Steel Appliances
- Granite Countertops
- Disposal
Flooring
- Wood
- Carpet
Bedrooms and Bathrooms
- 3 Bedrooms
- 4 Potential Bedrooms
- Bathroom on Main Level
- 3 Full Bathrooms
- Dual Sinks
Laundry
- Laundry Room
- Dryer
- Washer
Basement
- Basement Fills Entire Space Under The House
- Finished Basement Bathroom
Outdoor Features
- Deck
- Shed
Location
- Property is near a park
Schools
- Kipling Elementary School
- Alan B Shepard Middle School
- Deerfield High School
Utilities
- Central Air
- Heating System Uses Natural Gas
- 200+ Amp Service
- Lake Michigan Water
Community Details
- Tennis Courts
- Community Pool
Listing and Financial Details
- Homeowner Tax Exemptions
Map
Home Values in the Area
Average Home Value in this Area
Tax History
| Year | Tax Paid | Tax Assessment Tax Assessment Total Assessment is a certain percentage of the fair market value that is determined by local assessors to be the total taxable value of land and additions on the property. | Land | Improvement |
|---|---|---|---|---|
| 2024 | $9,962 | $118,584 | $50,504 | $68,080 |
| 2023 | $10,612 | $113,804 | $48,468 | $65,336 |
| 2022 | $10,612 | $117,955 | $52,059 | $65,896 |
| 2021 | $10,004 | $113,725 | $50,192 | $63,533 |
| 2020 | $9,622 | $113,965 | $50,298 | $63,667 |
| 2019 | $9,404 | $113,772 | $50,213 | $63,559 |
| 2018 | $9,074 | $114,372 | $53,222 | $61,150 |
| 2017 | $9,001 | $114,007 | $53,052 | $60,955 |
| 2016 | $8,746 | $109,696 | $51,046 | $58,650 |
| 2015 | $8,551 | $103,069 | $47,962 | $55,107 |
| 2014 | $10,062 | $118,608 | $48,305 | $70,303 |
| 2012 | $9,822 | $117,562 | $47,879 | $69,683 |
Property History
| Date | Event | Price | Change | Sq Ft Price |
|---|---|---|---|---|
| 08/06/2025 08/06/25 | Pending | -- | -- | -- |
| 07/21/2025 07/21/25 | For Sale | $599,900 | -- | $279 / Sq Ft |
Purchase History
| Date | Type | Sale Price | Title Company |
|---|---|---|---|
| Interfamily Deed Transfer | $205,000 | Multiple | |
| Warranty Deed | $197,000 | -- |
Mortgage History
| Date | Status | Loan Amount | Loan Type |
|---|---|---|---|
| Closed | $87,800 | New Conventional | |
| Closed | $50,000 | Credit Line Revolving | |
| Closed | $100,000 | Credit Line Revolving | |
| Closed | $65,000 | Unknown | |
| Closed | $175,000 | Credit Line Revolving |
Source: Midwest Real Estate Data (MRED)
MLS Number: 12216292
APN: 16-32-213-012
- 1009 Central Ave
- 745 Price Ln
- 913 Sunset Ct
- 1015 Deerfield Rd Unit 132
- 640 Robert York Ave Unit 407
- 441 Elm St Unit 3A
- 679 Central Ave
- 934 Wayne Ave
- 382 Kelburn Rd Unit 122
- 372 Kelburn Rd Unit 313
- 361 Kelburn Rd Unit 316
- 517 Appletree Ln
- 1505 Hackberry Rd
- 816 Appletree Ln
- 245 Kenmore Ave
- 931 Holmes Ave
- 1520 Rosewood Ave
- 1045 Fairoaks Ave
- 920 Appletree Ln
- 56 Birchwood Ave







