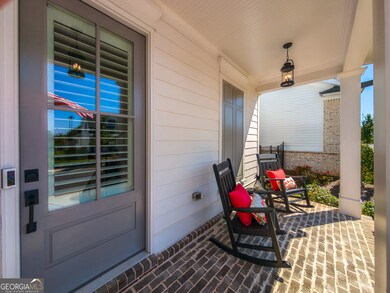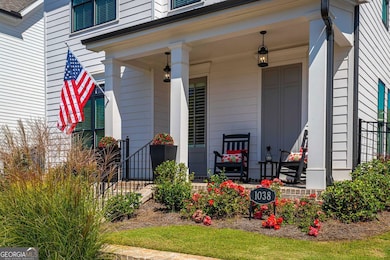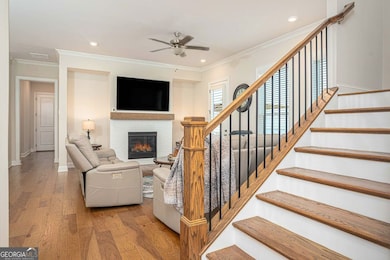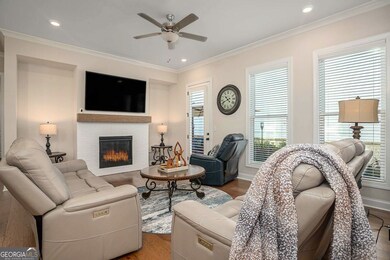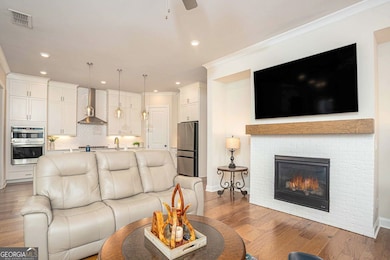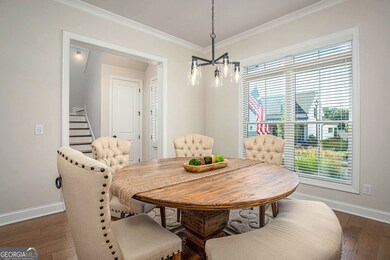1038 Cagle Creek Overlook Holly Springs, GA 30115
Union Hill NeighborhoodEstimated payment $3,960/month
Highlights
- Gated Community
- Craftsman Architecture
- Clubhouse
- Hickory Flat Elementary School Rated A
- Community Lake
- Wood Flooring
About This Home
NEW PRICE ADJUSTMENT! Be moved in for the Holidays. Step into luxury with this beautifully designed home featuring a spacious, open-concept floor plan and a thoughtful layout perfect for modern living. You'll honestly think you've stepped into a Model Home that's never been lived in. The owner's suite on the main level offers a true retreat with an oversized walk-in closet and a spa-inspired bath. The fully tiled mega shower with relaxing rainhead and beautiful fixtures creates a striking statement. The designer kitchen is equally impressive with quartz countertops, stacked white cabinetry extending to the ceiling, and a bold navy island with breakfast seating. An oversized pantry provides exceptional storage. The open flow connects seamlessly to the dining room, family room with painted brick fireplace, and out to the private stone patio-perfect for entertaining. Soaring 10-foot ceilings, 7-foot windows, and solid 8-foot doors on the main floor create an airy, grand atmosphere. Additional highlights include a large walk-in laundry room, convenient half bath, and premium finishes throughout. Upstairs, you'll find three spacious bedrooms and two full baths, plus ample attic storage. The rear-entry two-car garage offers extra hanging storage, private driveway parking. The back and side yard. provide a wrought-iron fenced-in area that is beautifully landscaped. Irrigation system keeps the lawn and shrubs green and healthy. Every detail has been thoughtfully upgraded in this premier home. Located in a gated, modern farmhouse-inspired community in Cherokee County, residents enjoy HOA-maintained homesites and resort-style amenities: a clubhouse, beautiful pool, pickleball courts, community garden, and walking trails. Yard maintenance is included in the HOA fees so plan on effortless weekends for rest or to enjoy your favorite activities. With shopping and top-rated schools just a mile away, this home offers both convenience and a retreat-like setting. Don't miss the opportunity to own this pristine home built by The Providence Group in a community that feels worlds away-yet close to everything you need.
Listing Agent
Keller Williams Realty Atl. Partners Brokerage Phone: 1678467488 License #427624 Listed on: 09/12/2025

Home Details
Home Type
- Single Family
Est. Annual Taxes
- $5,606
Year Built
- Built in 2023
Lot Details
- 5,227 Sq Ft Lot
- Back Yard Fenced
- Level Lot
- Sprinkler System
- Grass Covered Lot
HOA Fees
- $215 Monthly HOA Fees
Parking
- 4 Car Garage
Home Design
- Craftsman Architecture
- Traditional Architecture
- Slab Foundation
- Composition Roof
- Wood Siding
Interior Spaces
- 2,272 Sq Ft Home
- 2-Story Property
- High Ceiling
- Ceiling Fan
- Factory Built Fireplace
- Gas Log Fireplace
- Double Pane Windows
- Entrance Foyer
- Family Room
- Living Room with Fireplace
- Pull Down Stairs to Attic
- Fire and Smoke Detector
- Laundry Room
Kitchen
- Breakfast Bar
- Cooktop
- Microwave
- Dishwasher
- Kitchen Island
- Solid Surface Countertops
- Disposal
Flooring
- Wood
- Carpet
- Tile
Bedrooms and Bathrooms
- 4 Bedrooms | 1 Primary Bedroom on Main
- Walk-In Closet
- Double Vanity
- Bathtub Includes Tile Surround
Accessible Home Design
- Accessible Entrance
Outdoor Features
- Patio
- Porch
Schools
- Hickory Flat Elementary School
- Dean Rusk Middle School
- Sequoyah High School
Utilities
- Forced Air Zoned Heating and Cooling System
- Heating System Uses Natural Gas
- Underground Utilities
- 220 Volts
- Gas Water Heater
- High Speed Internet
- Cable TV Available
Listing and Financial Details
- Tax Lot 148
Community Details
Overview
- $2,580 Initiation Fee
- Association fees include ground maintenance, swimming, tennis
- Idylwilde Subdivision
- Community Lake
Recreation
- Community Pool
Additional Features
- Clubhouse
- Gated Community
Map
Home Values in the Area
Average Home Value in this Area
Tax History
| Year | Tax Paid | Tax Assessment Tax Assessment Total Assessment is a certain percentage of the fair market value that is determined by local assessors to be the total taxable value of land and additions on the property. | Land | Improvement |
|---|---|---|---|---|
| 2025 | $5,880 | $231,760 | $53,600 | $178,160 |
| 2024 | $5,549 | $216,720 | $45,600 | $171,120 |
| 2023 | $1,199 | $45,600 | $45,600 | $0 |
| 2022 | $946 | $36,000 | $36,000 | $0 |
Property History
| Date | Event | Price | List to Sale | Price per Sq Ft | Prior Sale |
|---|---|---|---|---|---|
| 10/24/2025 10/24/25 | Price Changed | $624,900 | -3.8% | $275 / Sq Ft | |
| 09/26/2025 09/26/25 | Price Changed | $649,900 | -3.7% | $286 / Sq Ft | |
| 09/12/2025 09/12/25 | For Sale | $675,000 | +20.8% | $297 / Sq Ft | |
| 05/25/2023 05/25/23 | Sold | $558,825 | 0.0% | $253 / Sq Ft | View Prior Sale |
| 05/18/2023 05/18/23 | Pending | -- | -- | -- | |
| 02/17/2023 02/17/23 | Price Changed | $558,905 | +0.9% | $253 / Sq Ft | |
| 01/19/2023 01/19/23 | For Sale | $553,905 | -- | $251 / Sq Ft |
Purchase History
| Date | Type | Sale Price | Title Company |
|---|---|---|---|
| Warranty Deed | $558,900 | -- | |
| Limited Warranty Deed | $1,781,650 | -- |
Mortgage History
| Date | Status | Loan Amount | Loan Type |
|---|---|---|---|
| Open | $495,000 | New Conventional |
Source: Georgia MLS
MLS Number: 10602411
APN: 15N26K-00000-148-000
- 1045 Cagle Creek Overlook
- 1026 Cagle Creek Overlook
- 514 Homestead Park Place
- 422 Mcdaniel Place
- 112 Idylwilde Way
- 326 Mcdaniel Place
- 626 Shadow Moss Ave
- 803 Levi Farms Ln
- 335 Mcdaniel Place
- 337 Mcdaniel Place
- 515 Cobblestone Ct
- 202 Hickory Nut Ln
- 309 Sassafras Crossing
- 107 Cedar Brook Dr
- 412 Middlebrooke St
- 241 Birchwood Row
- 512 Edgewater Dr
- 118 Cherokee Reserve Cir
- 298 Carrington Way
- 300 Carrington Way
- 4400 Gabriel Blvd
- 284 Whitetail Cir
- 636 Royal Crest Ct
- 423 Royal Crescent Ln E
- 286 S Village Square
- 4236 E Cherokee Dr
- 207 Reserve Crossing
- 105 Hickory Village Cir
- 104 Agnew Way
- 301 Fraley Dr
- 113 Rivulet Dr
- 225 Rivulet Dr
- 209 Rivulet Dr
- 190 Rivulet Dr
- 303 Apache Dr

