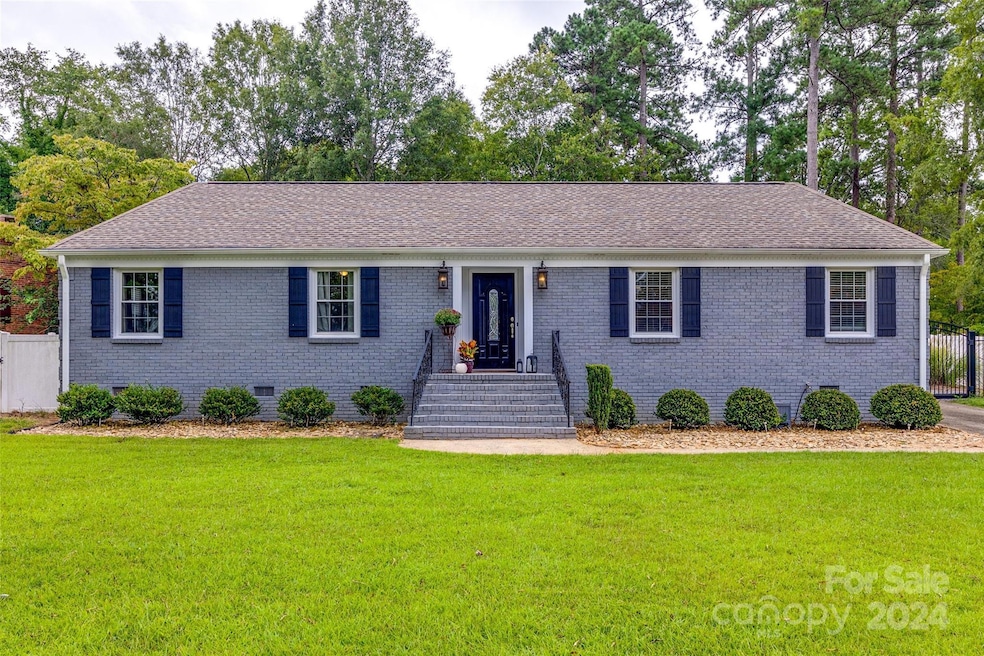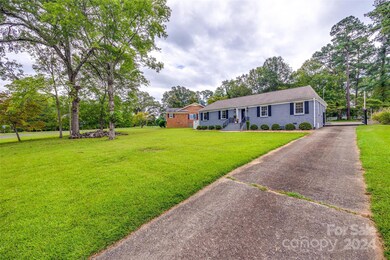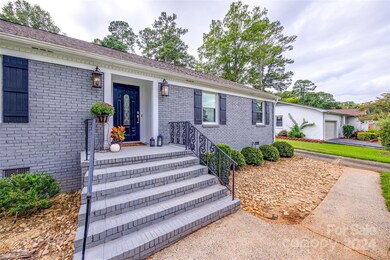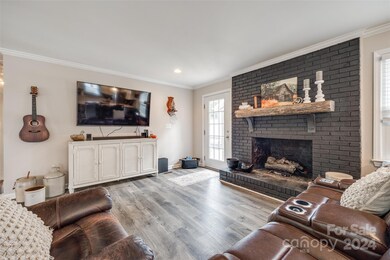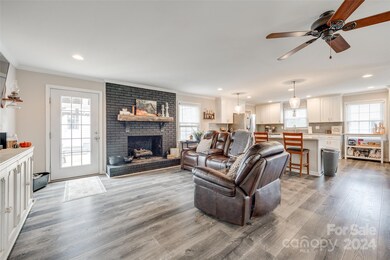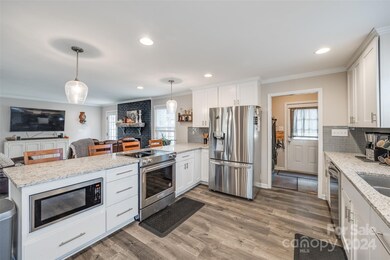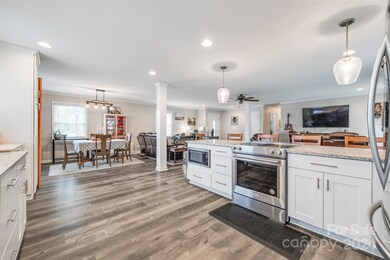
1038 Christopher Cir Rock Hill, SC 29730
Highlights
- Open Floorplan
- Ranch Style House
- 2 Car Detached Garage
- Wooded Lot
- Covered patio or porch
- Breakfast Bar
About This Home
As of October 2024Welcome home! This gem of a mid-century home was completely remodeled and updated in 2019 providing all the beauty and functionality of a new home. Boasting 3 bedrooms, 2 full baths and a spacious open floor plan perfect for entertaining. The kitchen is adorned with granite counter tops, stainless appliances, a breakfast bar with room for 6 stools and acres of counter space. Dine with friends and family in the large, adjacent dining area or cuddle up next to the gas fireplace in the family room. The adjoining flex space can be used as additional entertaining space or a home office. The fun continues out back on the paved, covered patio and around the fire pit. Enjoy the large, private, fenced yard generous enough for a pool and additional outdoor, living space. Schedule a showing today and be making new memories in your perfect spot before the first leaves fly.
THIS PROPERTY QUALIFIES FOR 100% FINANCING WITH ZERO DOWN AND NO INCOME CAP.! Ask me how!
Last Agent to Sell the Property
EXP Realty LLC Rock Hill Brokerage Email: betsy@findingyourperfectspot.com License #351829 Listed on: 09/12/2024

Last Buyer's Agent
EXP Realty LLC Rock Hill Brokerage Email: betsy@findingyourperfectspot.com License #351829 Listed on: 09/12/2024

Home Details
Home Type
- Single Family
Est. Annual Taxes
- $2,152
Year Built
- Built in 1966
Lot Details
- Privacy Fence
- Back Yard Fenced
- Level Lot
- Wooded Lot
- Property is zoned SF-4
Parking
- 2 Car Detached Garage
Home Design
- Ranch Style House
- Traditional Architecture
- Four Sided Brick Exterior Elevation
Interior Spaces
- 1,727 Sq Ft Home
- Open Floorplan
- Ceiling Fan
- Insulated Windows
- Family Room with Fireplace
- Crawl Space
- Pull Down Stairs to Attic
- Laundry Room
Kitchen
- Breakfast Bar
- Oven
- Electric Cooktop
- Microwave
- Dishwasher
Flooring
- Laminate
- Tile
Bedrooms and Bathrooms
- 3 Main Level Bedrooms
- 2 Full Bathrooms
Outdoor Features
- Covered patio or porch
- Fire Pit
Schools
- Northside Elementary School
- Castle Heights Middle School
- Rock Hill High School
Utilities
- Forced Air Heating and Cooling System
- Heating System Uses Natural Gas
- Gas Water Heater
Community Details
- Spencer Estates Subdivision
Listing and Financial Details
- Assessor Parcel Number 628-16-05-008
- Tax Block 12
Ownership History
Purchase Details
Home Financials for this Owner
Home Financials are based on the most recent Mortgage that was taken out on this home.Purchase Details
Home Financials for this Owner
Home Financials are based on the most recent Mortgage that was taken out on this home.Purchase Details
Home Financials for this Owner
Home Financials are based on the most recent Mortgage that was taken out on this home.Purchase Details
Purchase Details
Purchase Details
Purchase Details
Purchase Details
Similar Homes in Rock Hill, SC
Home Values in the Area
Average Home Value in this Area
Purchase History
| Date | Type | Sale Price | Title Company |
|---|---|---|---|
| Deed | $409,000 | None Listed On Document | |
| Deed | $247,000 | None Available | |
| Special Warranty Deed | $112,000 | None Available | |
| Special Warranty Deed | $124,200 | None Available | |
| Quit Claim Deed | -- | None Available | |
| Special Warranty Deed | $124,200 | None Available | |
| Public Action Common In Florida Clerks Tax Deed Or Tax Deeds Or Property Sold For Taxes | $124,200 | None Available | |
| Deed | $123,500 | -- |
Mortgage History
| Date | Status | Loan Amount | Loan Type |
|---|---|---|---|
| Open | $327,200 | New Conventional | |
| Closed | $327,200 | New Conventional | |
| Previous Owner | $50,000 | New Conventional | |
| Previous Owner | $244,800 | New Conventional | |
| Previous Owner | $234,650 | New Conventional | |
| Previous Owner | $136,500 | New Conventional | |
| Previous Owner | $16,400 | Credit Line Revolving |
Property History
| Date | Event | Price | Change | Sq Ft Price |
|---|---|---|---|---|
| 10/24/2024 10/24/24 | Sold | $409,000 | -3.7% | $237 / Sq Ft |
| 09/28/2024 09/28/24 | Pending | -- | -- | -- |
| 09/12/2024 09/12/24 | For Sale | $424,900 | +72.0% | $246 / Sq Ft |
| 08/17/2020 08/17/20 | Off Market | $247,000 | -- | -- |
| 03/26/2019 03/26/19 | Sold | $247,000 | -5.0% | $143 / Sq Ft |
| 02/22/2019 02/22/19 | Pending | -- | -- | -- |
| 02/15/2019 02/15/19 | For Sale | $259,900 | +132.1% | $150 / Sq Ft |
| 08/10/2018 08/10/18 | Sold | $112,000 | -3.9% | $67 / Sq Ft |
| 06/27/2018 06/27/18 | Pending | -- | -- | -- |
| 02/13/2018 02/13/18 | For Sale | $116,500 | -- | $70 / Sq Ft |
Tax History Compared to Growth
Tax History
| Year | Tax Paid | Tax Assessment Tax Assessment Total Assessment is a certain percentage of the fair market value that is determined by local assessors to be the total taxable value of land and additions on the property. | Land | Improvement |
|---|---|---|---|---|
| 2024 | $2,152 | $9,807 | $1,240 | $8,567 |
| 2023 | $2,158 | $9,807 | $1,240 | $8,567 |
| 2022 | $2,172 | $9,807 | $1,240 | $8,567 |
| 2021 | -- | $9,807 | $1,240 | $8,567 |
| 2020 | $6,088 | $14,710 | $0 | $0 |
| 2019 | $3,387 | $13,950 | $0 | $0 |
| 2018 | $3,336 | $7,980 | $0 | $0 |
| 2017 | $2,931 | $7,980 | $0 | $0 |
| 2016 | $1,057 | $4,840 | $0 | $0 |
| 2014 | $982 | $4,840 | $1,240 | $3,600 |
| 2013 | $982 | $4,720 | $1,240 | $3,480 |
Agents Affiliated with this Home
-
Elizabeth Gload
E
Seller's Agent in 2024
Elizabeth Gload
EXP Realty LLC Rock Hill
1 in this area
2 Total Sales
-
Kim Hamrick

Seller's Agent in 2019
Kim Hamrick
COMPASS
(803) 389-3136
51 in this area
179 Total Sales
Map
Source: Canopy MLS (Canopy Realtor® Association)
MLS Number: 4181525
APN: 6281605008
- 500 Belleview Rd
- 1005 Clarkson St
- 1323 Christopher Cir
- 1343 Christopher Cir
- 1239 Christopher Cir
- 407 Cummings St
- 906 Eastwood Dr
- 484 Willowspring Ln Unit B
- 484 Willowspring Ln Unit A
- 441 Willowspring Ln
- 438 Stoneycreek Ln
- 430 Stoneycreek Ln
- 843 Spring St
- 441 Kimbrook Ct
- 10 Cedar Villa Dr
- 37 Cedar Villa Dr
- 1388 Fire Tower Rd
- 621 Cauthen St
- 229 N Jones Ave
- 620 3rd St
