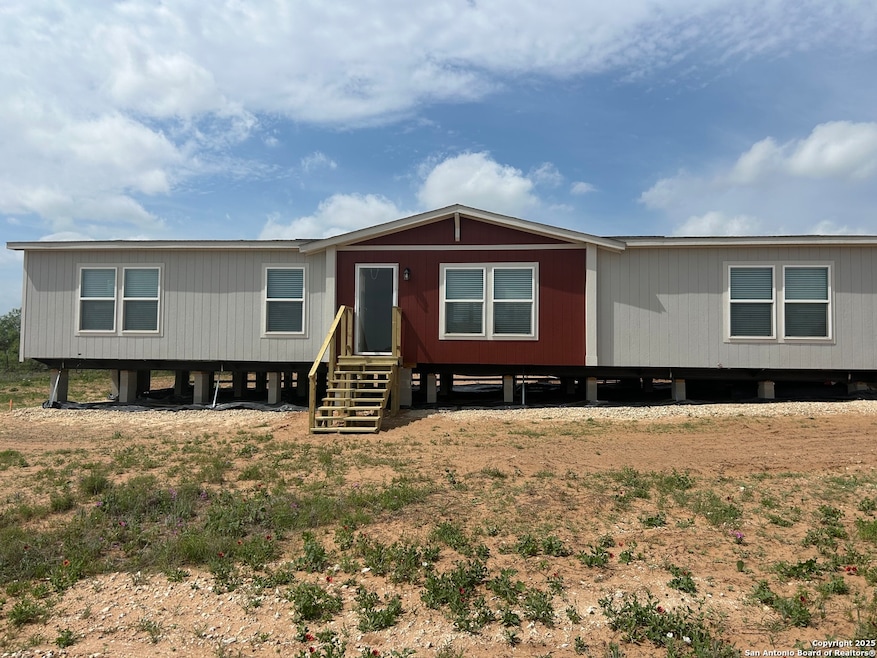1038 County Road 329 Floresville, TX 78114
Estimated payment $1,896/month
Total Views
7,108
3
Beds
2
Baths
1,792
Sq Ft
$167
Price per Sq Ft
Highlights
- New Construction
- Walk-In Closet
- Central Heating and Cooling System
- Double Pane Windows
- Programmable Thermostat
- Combination Dining and Living Room
About This Home
New 3 Bedrooms, 2 Baths with sitting room on 1 acre and 2 car garage. 2 Living rooms. Family room has a beautiful fireplace and an office/study area. Minimal restrictions. Garage and skirting to match the exterior colors.
Home Details
Home Type
- Single Family
Year Built
- Built in 2022 | New Construction
Lot Details
- 1 Acre Lot
- Lot Dimensions: 81
Parking
- 2 Car Garage
Home Design
- Composition Roof
Interior Spaces
- 1,792 Sq Ft Home
- Property has 1 Level
- Ceiling Fan
- Double Pane Windows
- Low Emissivity Windows
- Family Room with Fireplace
- Combination Dining and Living Room
- Vinyl Flooring
Kitchen
- Stove
- Microwave
- Dishwasher
- Disposal
Bedrooms and Bathrooms
- 3 Bedrooms
- Walk-In Closet
- 2 Full Bathrooms
Laundry
- Laundry on main level
- Washer Hookup
Utilities
- Central Heating and Cooling System
- SEER Rated 13-15 Air Conditioning Units
- Programmable Thermostat
- Septic System
Community Details
- Built by Clayton Homes
- Notgrass Flats Subdivision
Listing and Financial Details
- Legal Lot and Block 1 / 1
- Assessor Parcel Number 00010000019100
- Seller Concessions Offered
Map
Create a Home Valuation Report for This Property
The Home Valuation Report is an in-depth analysis detailing your home's value as well as a comparison with similar homes in the area
Home Values in the Area
Average Home Value in this Area
Property History
| Date | Event | Price | Change | Sq Ft Price |
|---|---|---|---|---|
| 08/18/2025 08/18/25 | Price Changed | $299,500 | -0.1% | $167 / Sq Ft |
| 07/03/2025 07/03/25 | Price Changed | $299,800 | 0.0% | $167 / Sq Ft |
| 04/18/2025 04/18/25 | For Sale | $299,900 | -- | $167 / Sq Ft |
Source: San Antonio Board of REALTORS®
Source: San Antonio Board of REALTORS®
MLS Number: 1859701
Nearby Homes
- 1192 County Road 329
- 116 Tecolote Ln
- 245 Butter Cup Ln
- 309 Mourning Dove
- 2998 County Road 302
- 1003 Jasmine Dr
- 1117 Iris Crescent
- 619 Mimosa Dr
- 214 Indian Pink Dr
- 311 Indian Pink Dr
- 609 County Road 301
- 512 Brown Ln
- 1410 Longbranch Dr
- 1385 State Highway 97 E
- 1315 Sutherland Springs Rd
- 1385 Texas 97
- 101 Cheyenne Dr
- Desoto Plan at Chaparral Ranch
- Magellan Plan at Chaparral Ranch
- Esparanza Plan at Chaparral Ranch
- 112 Lone Oak Unit D101
- 112 Lone Oak Unit D201
- 642 10th St Unit 4
- 642 10th St Unit 42
- 149 Oak Hurst Dr
- 120 Grand View
- 153 Middle Green Loop
- 386 Paloma Dr
- 145 Honors St
- 257 Middle Green Loop
- 100 Betty Jean Dr
- 321 Middle Green Loop
- 115 Terrace Hill Ln
- 840 County Road 404
- 883 County Road 128
- 112 Country Living Ln
- 718 Cherry Ridge
- 117 Big Oak Ln
- 1243 Morning Glory Ln
- 105 Encino Torcido







