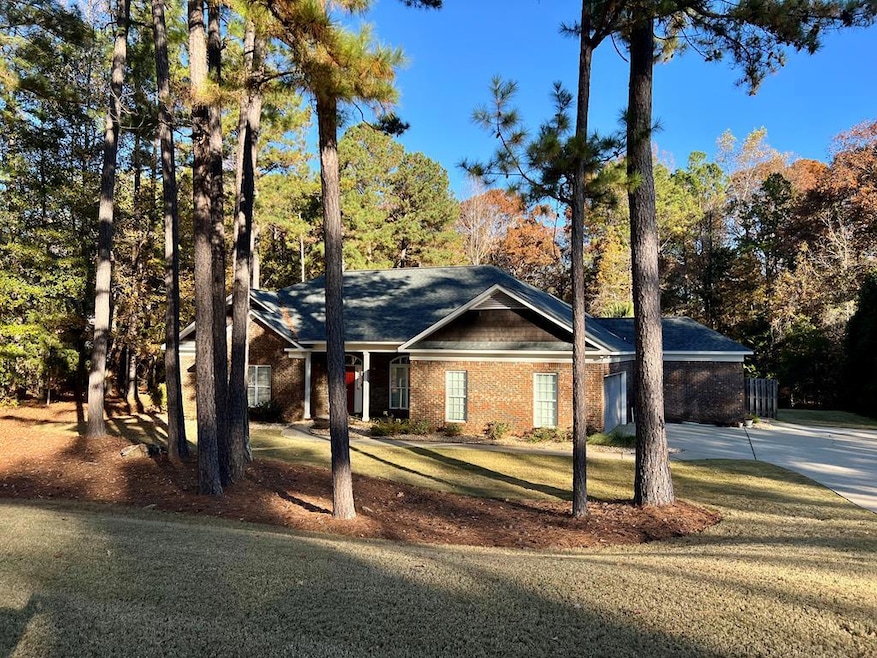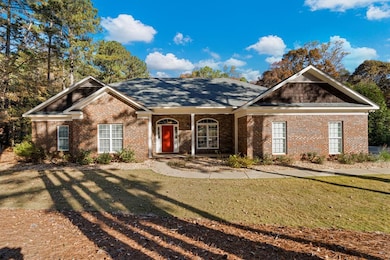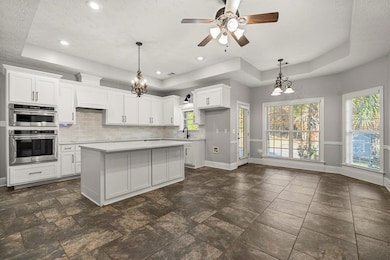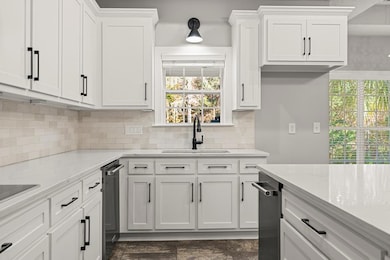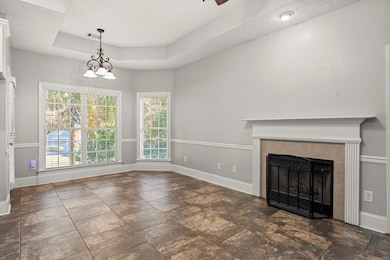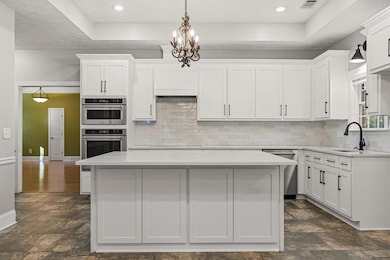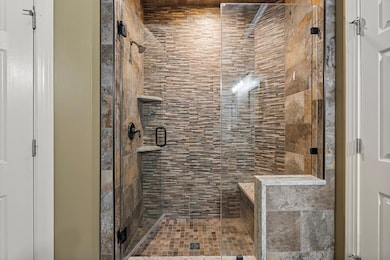1038 Crosswinds Dr Midland, GA 31820
Midland NeighborhoodEstimated payment $2,851/month
Highlights
- Hot Property
- In Ground Pool
- Family Room with Fireplace
- Aaron Cohn Middle School Rated A-
- 41,382 Sq Ft lot
- Cathedral Ceiling
About This Home
Experience luxury living on one level in this stunning 4 bedroom 3 bath home set on a beautifully manicured 1 acre lot. From the moment you step inside, you'll appreciate the thoughtful layout and high end finishes throughout. The spacious primary suite offers true retreat vibes with its spa like bathroom, featuring a soaking tub, separate shower, and elegant finishes. The gorgeous kitchen is the heart of the home, complete with KitchenAid stainless steel appliances, a large center island w/built-in ice maker, and an inviting keeping room with fireplace, perfect for casual gatherings or morning coffee. A split floor plan provides ideal separation for guests or in-laws, offering comfort and privacy with generously sized secondary bedrooms. Step outside and discover your own backyard resort! Enjoy the sparkling saltwater pool with paver decking, waterfalls, a tanning ledge, and ample space for entertaining. A covered patio extends your outdoor living year-round, and the expansive lot gives you room to breathe. Additional features include a brand new roof, 6 zone sprinkler system, zoysia grass, 10x16 hardi-board workshop and a 2 car garage. This home truly has it all, luxury, functionality, and a resort-style outdoor oasis. Don't miss your chance to make it yours!
Listing Agent
Keller Williams Realty River Cities Brokerage Phone: 7062216900 Listed on: 11/17/2025

Open House Schedule
-
Sunday, November 23, 20252:00 to 4:00 pm11/23/2025 2:00:00 PM +00:0011/23/2025 4:00:00 PM +00:00Add to Calendar
Home Details
Home Type
- Single Family
Est. Annual Taxes
- $3,823
Year Built
- Built in 2007
Lot Details
- 0.95 Acre Lot
- Fenced
- Landscaped
- Level Lot
- Sprinkler System
- Back Yard
Parking
- 2 Car Garage
- Side or Rear Entrance to Parking
- Driveway
- Open Parking
Home Design
- Brick Exterior Construction
- Stone
Interior Spaces
- 2,624 Sq Ft Home
- 1-Story Property
- Tray Ceiling
- Cathedral Ceiling
- Entrance Foyer
- Family Room with Fireplace
- 2 Fireplaces
- Home Security System
- Laundry Room
Kitchen
- Self-Cleaning Oven
- Microwave
- Dishwasher
Bedrooms and Bathrooms
- 4 Main Level Bedrooms
- Walk-In Closet
- 3 Full Bathrooms
- Double Vanity
- Soaking Tub
Outdoor Features
- In Ground Pool
- Patio
Utilities
- Cooling Available
- Heating Available
- Underground Utilities
- Septic Tank
- Cable TV Available
Community Details
- Property has a Home Owners Association
- Crosswinds Subdivision
Listing and Financial Details
- Assessor Parcel Number 126 002 012
Map
Home Values in the Area
Average Home Value in this Area
Tax History
| Year | Tax Paid | Tax Assessment Tax Assessment Total Assessment is a certain percentage of the fair market value that is determined by local assessors to be the total taxable value of land and additions on the property. | Land | Improvement |
|---|---|---|---|---|
| 2025 | $3,823 | $140,280 | $22,024 | $118,256 |
| 2024 | $3,822 | $140,280 | $22,024 | $118,256 |
| 2023 | $3,264 | $140,280 | $22,024 | $118,256 |
| 2022 | $4,016 | $117,284 | $22,024 | $95,260 |
| 2021 | $4,009 | $112,552 | $22,024 | $90,528 |
| 2020 | $4,010 | $112,552 | $22,024 | $90,528 |
| 2019 | $4,027 | $112,552 | $22,024 | $90,528 |
| 2018 | $4,027 | $112,552 | $22,024 | $90,528 |
| 2017 | $4,044 | $112,552 | $22,024 | $90,528 |
| 2016 | $3,777 | $107,092 | $20,000 | $87,092 |
| 2015 | $4,067 | $107,092 | $20,000 | $87,092 |
| 2014 | $4,073 | $107,092 | $20,000 | $87,092 |
| 2013 | -- | $128,406 | $20,000 | $108,406 |
Property History
| Date | Event | Price | List to Sale | Price per Sq Ft |
|---|---|---|---|---|
| 11/17/2025 11/17/25 | For Sale | $479,500 | -- | $183 / Sq Ft |
Purchase History
| Date | Type | Sale Price | Title Company |
|---|---|---|---|
| Warranty Deed | $299,900 | None Available |
Mortgage History
| Date | Status | Loan Amount | Loan Type |
|---|---|---|---|
| Open | $289,146 | VA |
Source: Columbus Board of REALTORS® (GA)
MLS Number: 224557
APN: 126-002-012
- 1048 Crosswinds Dr
- 1049 Crosswinds Dr
- 1009 Crosswinds Dr
- 8848 Westwind Dr
- 8904 Lilly Rock Way
- Lot 15 Oversee Ct
- 7101 Whitton Dr
- 9221 Midland Woods Dr
- 7834 Oakhurst Ct
- 178 Rolling Farm Way
- 8599 Freedom Trail
- 303 Rocky Springs Dr
- 7715 Lynch Rd
- 8485 Liberty Hall Dr
- 1022 Christmas Ct
- 51 Ironwood Ct
- 51 Ironwood Ct Unit 90
- 10316 Emerson Way
- 7988 Westlake Dr
- 10304 Emerson Way
- 9300 Yarbrough Rd
- 6600 Kitten Lake Dr
- 6544 Mink Dr
- 6254 Warm Springs Rd
- 6407-6423 Flat Rock Rd
- 6210 Flat Rock Rd
- 5200 Greystone Summit Dr
- 6029 Flat Rock Rd
- 6233 Cross Tie Ct Unit 2
- 7108 Cross Tie Dr Unit 1
- 6140 Bayonne Dr
- 7778 Schomburg Rd
- 7401 Blackmon Rd
- 7461 Blackmon Rd
- 6498 Yellow Stone Dr Unit ID1043684P
- 6515 Thea Ln
- 5800 Milgen Rd
- 5780 Milgen Rd
- 4600 S Stadium Dr
- 6206 Olde Towne Dr Unit B
