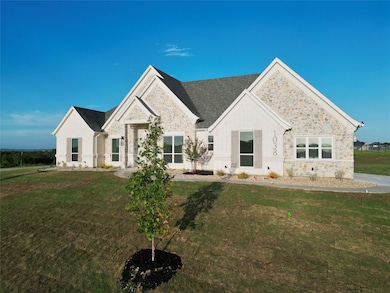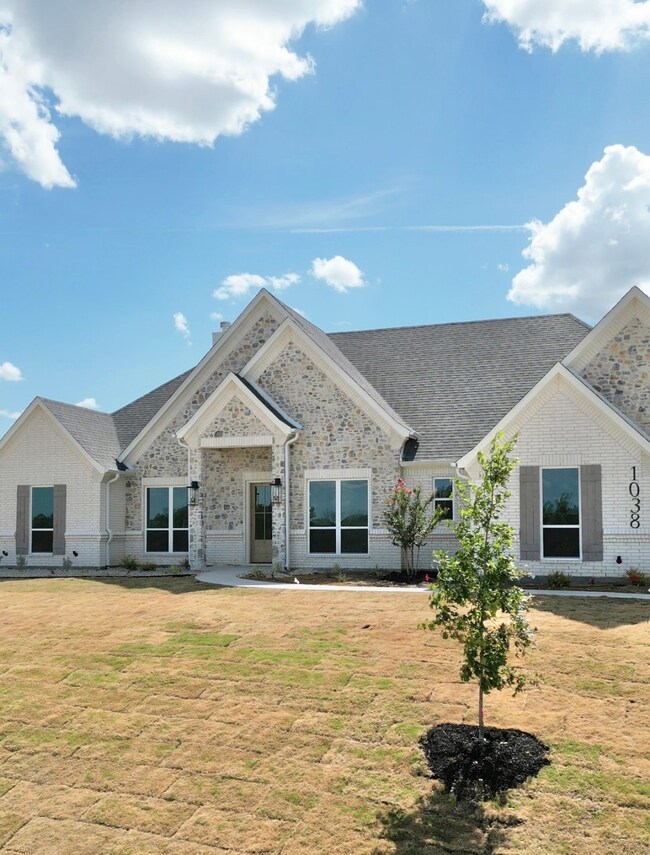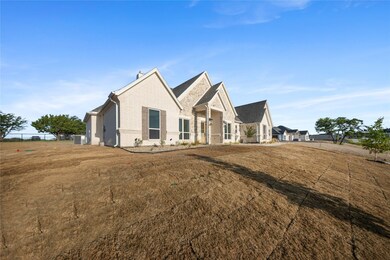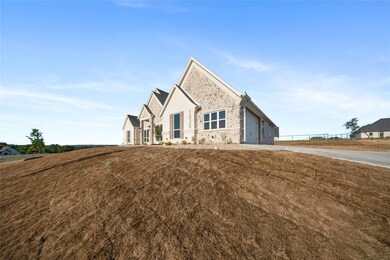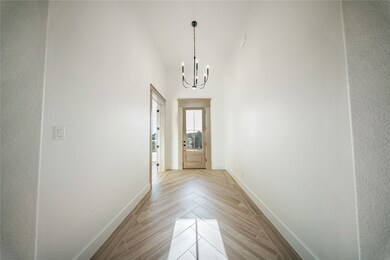
Estimated payment $3,545/month
Highlights
- New Construction
- Open Floorplan
- Covered Patio or Porch
- Silver Creek Elementary School Rated 9+
- Traditional Architecture
- Cul-De-Sac
About This Home
OFFERING UP TO $20,000 WORTH OF INCENTIVES UPON QUALIFIED BUYERS! Welcome to a Byron G Custom Home! This stunning new construction home invites you into an open concept floor plan. Perfectly thought-out finish outs and upgrades that bring out a luxurious yet comfortable feel. Complimented by porcelain wood look tile throughout the main areas and selections of designer tile in the bathrooms, this home leaves you in awe when you take in each carefully selected design choice. A must see kitchen to witness all the upgraded custom features like a built in microwave drawer, electric range, and pot filler to name just a few. Your primary suite awaits with a clean and aesthetic look includes free standing tub. The attached primary bath is instantly a serene feeling with organic and natural finishes. The master suite bath has its separate walk-in shower with seamless glass, dual vanities, and an oversized custom walk-in-closet. Stunning Texas sunsets await you, where you will enjoy the beautiful Texas Horizon Views. Fully Spray Foamed Insulated, including garage. Garage is perfected with Epoxy floors. Builder provides a 1-2-10 Warranty, along with Warranty Services Plan for the first year. You have to come see this one in person, Your dream home awaits.
Listing Agent
JPAR West Metro Brokerage Phone: 972-836-9295 License #0701846 Listed on: 07/16/2025

Home Details
Home Type
- Single Family
Est. Annual Taxes
- $381
Year Built
- Built in 2025 | New Construction
Lot Details
- 1 Acre Lot
- Cul-De-Sac
- Irrigation Equipment
Parking
- 2 Car Attached Garage
- Oversized Parking
- Side Facing Garage
- Garage Door Opener
- Driveway
Home Design
- Traditional Architecture
- Slab Foundation
- Composition Roof
Interior Spaces
- 2,591 Sq Ft Home
- 1-Story Property
- Open Floorplan
- Built-In Features
- Ceiling Fan
- Chandelier
- Wood Burning Fireplace
- Living Room with Fireplace
- Washer and Electric Dryer Hookup
Kitchen
- Eat-In Kitchen
- Electric Range
- Microwave
- Dishwasher
- Kitchen Island
- Disposal
Flooring
- Carpet
- Tile
Bedrooms and Bathrooms
- 4 Bedrooms
- Walk-In Closet
Outdoor Features
- Covered Patio or Porch
Schools
- Silver Creek Elementary School
- Azle High School
Utilities
- Central Heating and Cooling System
- Vented Exhaust Fan
- Aerobic Septic System
- High Speed Internet
Community Details
- Calhoun Acres Subdivision
Listing and Financial Details
- Legal Lot and Block 21 / D
- Assessor Parcel Number R000122900
Map
Home Values in the Area
Average Home Value in this Area
Tax History
| Year | Tax Paid | Tax Assessment Tax Assessment Total Assessment is a certain percentage of the fair market value that is determined by local assessors to be the total taxable value of land and additions on the property. | Land | Improvement |
|---|---|---|---|---|
| 2024 | $362 | $22,500 | $22,500 | -- |
| 2023 | $362 | $22,500 | $22,500 | -- |
Property History
| Date | Event | Price | Change | Sq Ft Price |
|---|---|---|---|---|
| 07/16/2025 07/16/25 | Price Changed | $649,900 | -1.5% | $251 / Sq Ft |
| 07/16/2025 07/16/25 | For Sale | $660,000 | -- | $255 / Sq Ft |
Similar Homes in Azle, TX
Source: North Texas Real Estate Information Systems (NTREIS)
MLS Number: 21001300
APN: R000122900
- 332 Slimp Bluff
- 823 Wind River Pass
- 337 Slimp Bluff
- 325 Slimp Bluff
- 628 Gatlin Pass
- 317 Slimp Bluff
- Retreat Plan at Calhoun Acres
- Canyon Plan at Calhoun Acres
- Stockyard Plan at Calhoun Acres
- 250 Coalson Crossing
- 709 Gilbert Ct
- 170 Coalson Crossing
- 308 Slimp Bluff
- 905 Medaris Way
- 9802 S Fm 730
- 100 Horizon Cir
- 809 Wind River Pass
- 417 Collum View
- 700 Glade Park Ct
- 1031 Deer Island Ct
- 9500 S Fm 730
- 257 Coalson Crossing
- 287 Marina Dr
- 145 Clayton Rd
- 404 Lacey Oak Ct
- 381 Oak Meadow Ln
- 122 Don Propp Rd
- 7308 Sabathney Rd Unit D
- 217 Stewart Bend Ct Unit A
- 209 Stewart Bend Ct Unit B
- 111 Cindy Ln
- 170 Fan Mill Trail
- 178 Mill Branch Ln
- 1200 Southeast Pkwy
- 920 Red Bud Dr
- 525 Commerce St
- 244 Asheville St
- 201 Las Bresas St
- 617 Dunaway Ln
- 1136 Edgewater Dr


