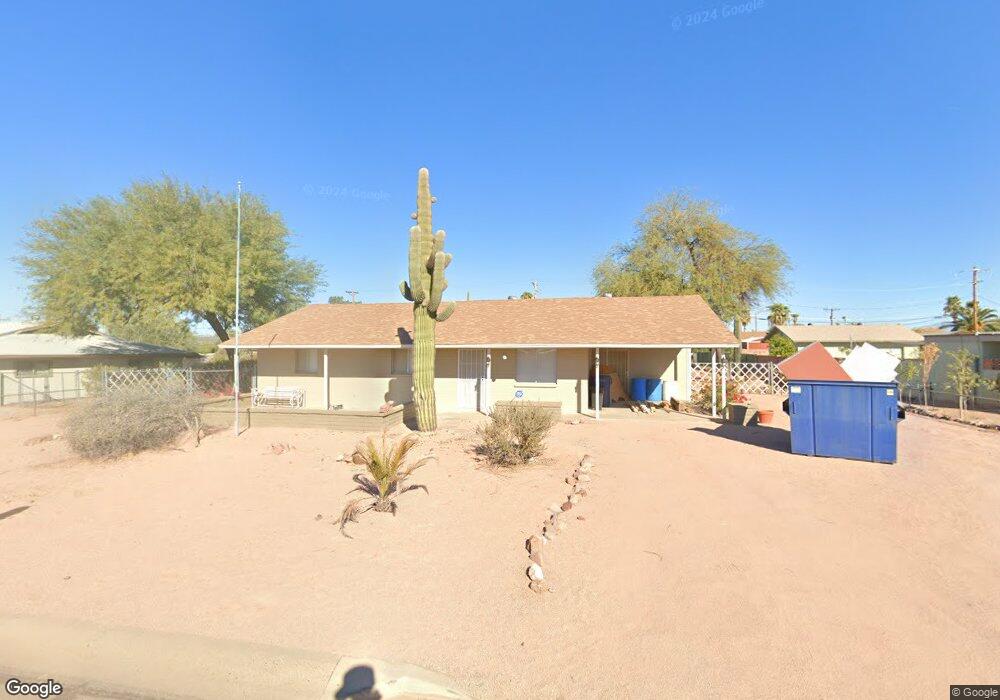1038 E Hondo Ave Apache Junction, AZ 85119
Estimated Value: $324,740 - $391,000
3
Beds
2
Baths
1,504
Sq Ft
$243/Sq Ft
Est. Value
About This Home
This home is located at 1038 E Hondo Ave, Apache Junction, AZ 85119 and is currently estimated at $365,685, approximately $243 per square foot. 1038 E Hondo Ave is a home located in Pinal County with nearby schools including Peralta Trail Elementary School, Cactus Canyon Junior High School, and Apache Junction High School.
Ownership History
Date
Name
Owned For
Owner Type
Purchase Details
Closed on
Mar 23, 2022
Sold by
Sumney Sr Harry L
Bought by
Sumney Harry L and Cooper Nathan T
Current Estimated Value
Home Financials for this Owner
Home Financials are based on the most recent Mortgage that was taken out on this home.
Original Mortgage
$200,000
Outstanding Balance
$187,363
Interest Rate
4.16%
Mortgage Type
New Conventional
Estimated Equity
$178,322
Purchase Details
Closed on
Oct 22, 1997
Sold by
Potts Daniel W and Potts Kari A
Bought by
Sumney Harry L and Sumney Mary Ann
Home Financials for this Owner
Home Financials are based on the most recent Mortgage that was taken out on this home.
Original Mortgage
$69,000
Interest Rate
7.49%
Mortgage Type
New Conventional
Create a Home Valuation Report for This Property
The Home Valuation Report is an in-depth analysis detailing your home's value as well as a comparison with similar homes in the area
Home Values in the Area
Average Home Value in this Area
Purchase History
| Date | Buyer | Sale Price | Title Company |
|---|---|---|---|
| Sumney Harry L | -- | Old Republic Title | |
| Sumney Harry L | $92,000 | Capital Title Agency |
Source: Public Records
Mortgage History
| Date | Status | Borrower | Loan Amount |
|---|---|---|---|
| Open | Sumney Harry L | $200,000 | |
| Previous Owner | Sumney Harry L | $69,000 |
Source: Public Records
Tax History
| Year | Tax Paid | Tax Assessment Tax Assessment Total Assessment is a certain percentage of the fair market value that is determined by local assessors to be the total taxable value of land and additions on the property. | Land | Improvement |
|---|---|---|---|---|
| 2025 | $794 | $30,349 | -- | -- |
| 2024 | $746 | $38,396 | -- | -- |
| 2023 | $781 | $25,757 | $8,998 | $16,759 |
| 2022 | $746 | $19,391 | $8,998 | $10,393 |
| 2021 | $769 | $18,575 | $0 | $0 |
| 2020 | $750 | $17,416 | $0 | $0 |
| 2019 | $718 | $16,960 | $0 | $0 |
| 2018 | $702 | $7,959 | $0 | $0 |
| 2017 | $685 | $6,770 | $0 | $0 |
| 2016 | $664 | $6,372 | $1,100 | $5,272 |
Source: Public Records
Map
Nearby Homes
- 1038 E Friar Ave
- 834 E Granada Ave
- 860 E Kachina Ave Unit 2
- 1453 E Old West Hwy
- 610 E Estevan Ave
- 538 E Fred Ave
- 755 E Mesquite Ave
- 1325 E 19th Ave
- 1483 S Tomahawk Rd Unit 27A
- 1616 S Aryelle Rd
- 1423 E 19th Ave
- 1415 S Havasupai Dr Unit 415
- 1370 E 21st Ave
- 0 E Broadway Ave Unit LOT A 6912307
- 451 E 10th Ave
- 1815 S Hayley Rd
- 880 S Royal Palm Rd Unit LOT 1
- 1755 E Mesquite Ave
- 1050 E Broadway Ave Unit 44
- 1050 E Broadway Ave Unit 18
- 1022 E Hondo Ave
- 1060 E Hondo Ave
- 1049 E Granada Ave
- 1033 E Granada Ave
- 1077 E Granada Ave
- 1002 E Hondo Ave
- 1444 S Cactus Rd
- 1031 E Hondo Ave Unit 2
- 1047 E Hondo Ave
- 1015 E Hondo Ave
- 1416 S Cactus Rd
- 1075 E Hondo Ave
- 940 E Hondo Ave
- 1054 E Granada Ave
- 1026 E Granada Ave
- 955 E Hondo Ave Unit 2
- 941 E Granada Ave
- 941 E Granada Ave
- 1511 S Cactus Rd
- 1120 E Granada Ave
