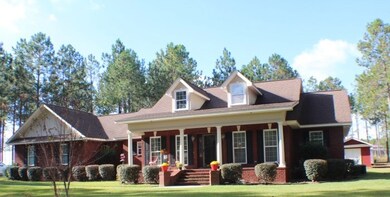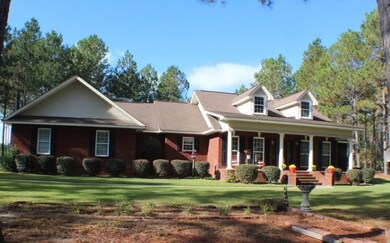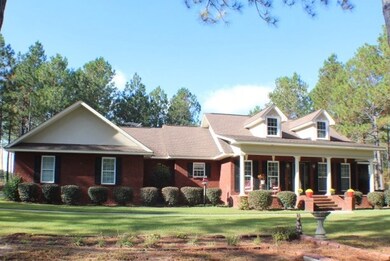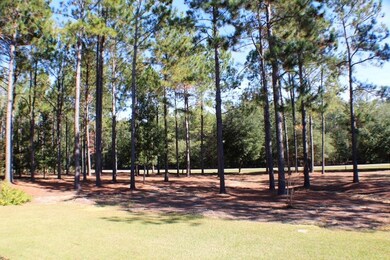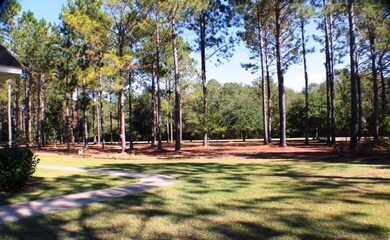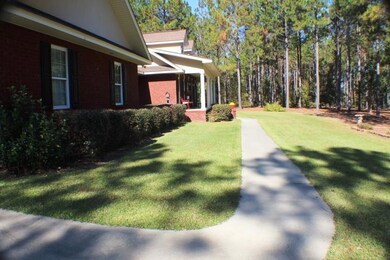CUSTOM BRICK, FABULOUS LOCATION, SOME UPDATES, NO HOA, AND NO RESTRICTIONS! This elegant custom brick offers fabulous location just outside city, minutes to shopping and schools, close to 441 Bypass, NO HOA, and no restrictions. Fabulous split floor plan that offers large kitchen with huge center island, formal dining, great room with open fireplace to sunroom, amazing owner's suite with jetted tub, shower, split vanities, large closet, and office. Some of the updates include all new interior paint, light fixtures, some plumbing fixtures, bathroom mirrors and office. This home is very welcoming with large front porch and large 3 acre lot. Storage is certainly plentiful in this home with fabulous closet space, two storage closets in oversized garage, two outbuildings, and floored attic. Outside there is a deck, covered patio, and invisible dog fence. There is also a water softener treatment system. This one has it all--brick construction, desirable location, 3 acres, easy living plan, and 2 outbuildings


