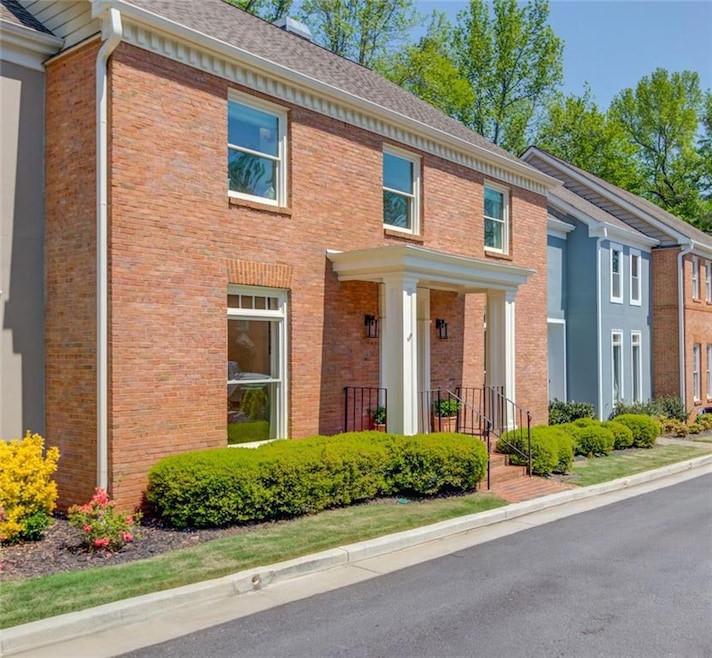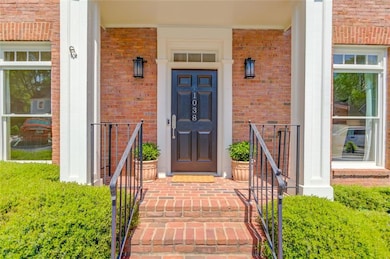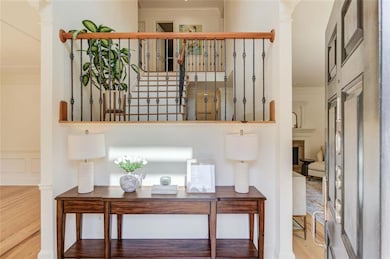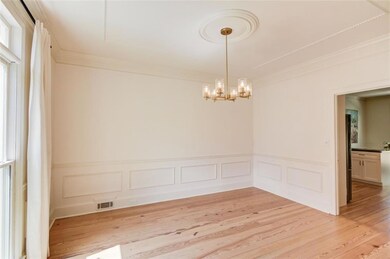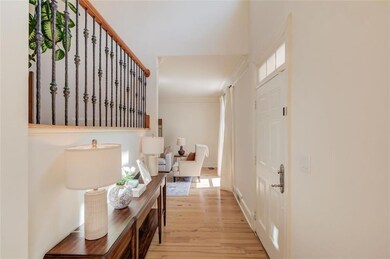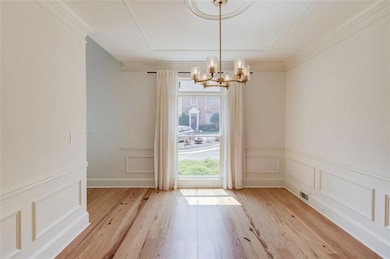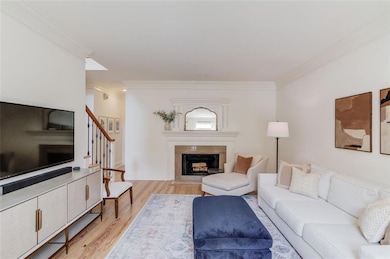
$450,000
- 3 Beds
- 4 Baths
- 1,742 Sq Ft
- 651 Coligny Ct
- Atlanta, GA
Freshly updated with brand-new carpet, this 3-bedroom, 3.5-bath townhome in the sought-after Cambridge community combines modern comfort with unbeatable convenience.Step inside to find hardwood floors and a bright, open main living area that flows seamlessly into the updated white kitchen, complete with granite countertops and stainless steel appliances. The open floor plan sets the stage for
Jill Rice Keller Williams Realty Peachtree Rd.
