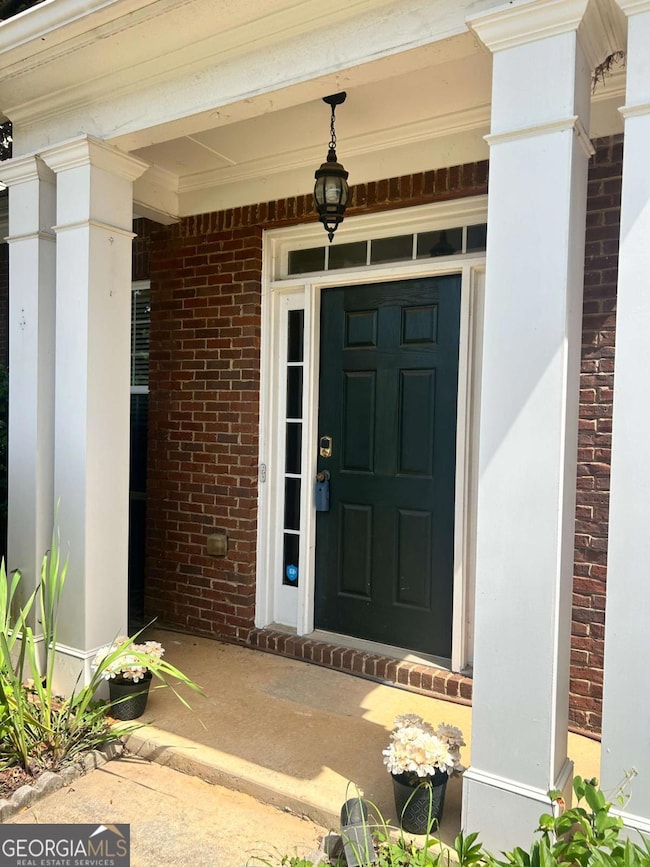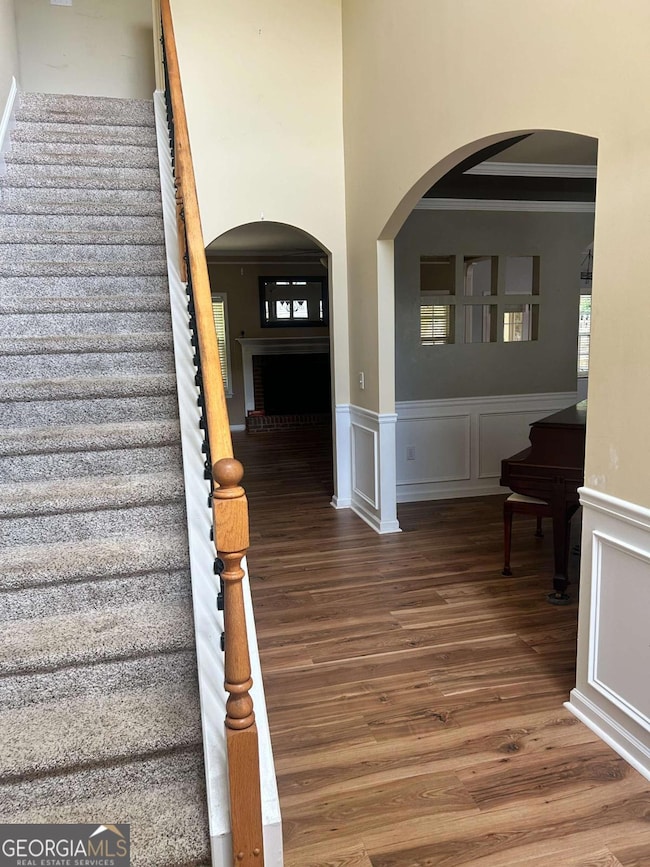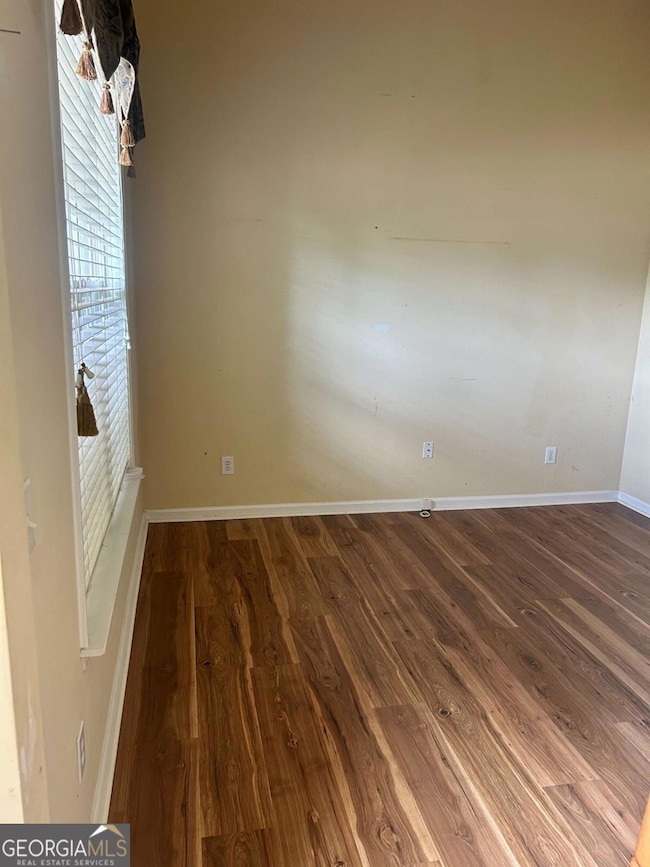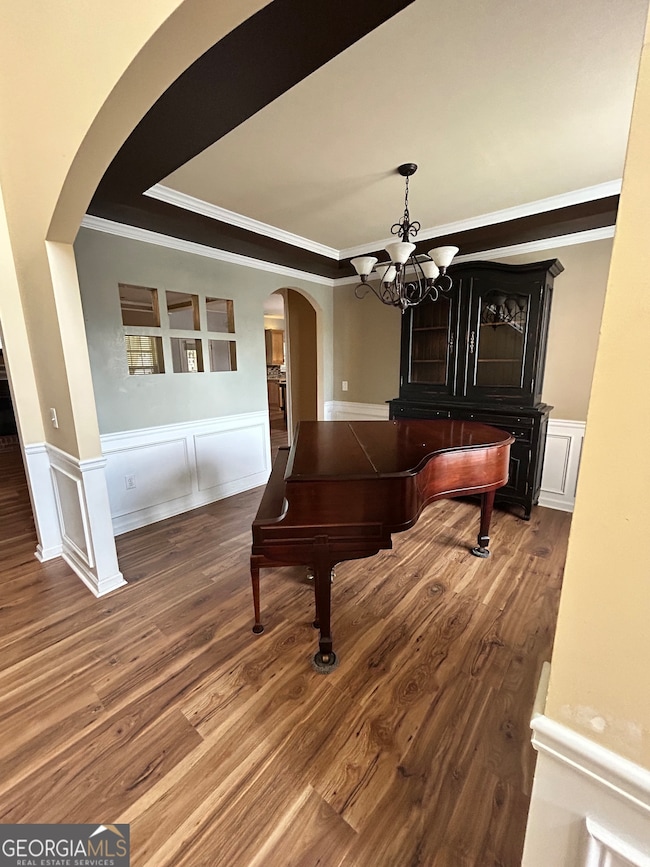1038 Island View Ct Unit 2 Buford, GA 30518
Estimated payment $3,283/month
Highlights
- Wood Burning Stove
- Wooded Lot
- Wood Flooring
- White Oak Elementary School Rated A
- Traditional Architecture
- Sun or Florida Room
About This Home
Welcome home! Location is everything and the River Falls Community is perfect for those seeking everything an outdoor lifestyle offers. This home is just around the corner from Lake Lanier parks and beaches, the Chattahoochee River, award-winning schools, dining and shopping. If you choose to stay in then enjoy the neighbourhood sidewalks and take yourself to the HOA maintained pool, tennis and/or pickleball courts. Tucked away, 1038 Island View sits on a spacious lot and provides tons of space for you and your family! Whether you're seeking something for a growing family, a multi-generational household, or simply someone who loves to entertain. There are endless possibilities! This expansive home offers you 4 bedrooms and 3 full bathrooms with plenty of living space for the whole family. The open concept allows an easy flow through the downstairs and onto your screened in porch off the kitchen and living room. Enjoy watching the baby deer in the mornings while you drink your coffee. This house sits tucked into a hillside providing loads of privacy and quiet even when large storms come through. Did we mention that location is everything? Located near the shores of Lake Lanier - close to boat ramps and parks, a quick hop over to Cumming and Ga400, clear shot to I-85, jump over to the Mall of Georgia or enjoy the quaint downtown Buford district and all it has to offer! Priced to sell.
Home Details
Home Type
- Single Family
Est. Annual Taxes
- $7,071
Year Built
- Built in 2004
Lot Details
- 0.28 Acre Lot
- Cul-De-Sac
- Back Yard Fenced
- Steep Slope
- Wooded Lot
HOA Fees
- $67 Monthly HOA Fees
Home Design
- Traditional Architecture
- Slab Foundation
- Composition Roof
- Brick Front
Interior Spaces
- 3,150 Sq Ft Home
- 2-Story Property
- Tray Ceiling
- High Ceiling
- Wood Burning Stove
- Fireplace With Gas Starter
- Fireplace Features Masonry
- Entrance Foyer
- Family Room
- Living Room with Fireplace
- Home Office
- Sun or Florida Room
- Fire and Smoke Detector
- Laundry Room
Kitchen
- Breakfast Area or Nook
- Walk-In Pantry
- Microwave
- Dishwasher
- Kitchen Island
Flooring
- Wood
- Carpet
- Tile
Bedrooms and Bathrooms
- Walk-In Closet
- Double Vanity
Parking
- 3 Car Garage
- Parking Accessed On Kitchen Level
Schools
- White Oak Elementary School
- Lanier Middle School
- Lanier High School
Utilities
- Central Air
- Hot Water Heating System
- Heating System Uses Natural Gas
- Underground Utilities
- Cable TV Available
Additional Features
- Patio
- Property is near schools
Community Details
Overview
- River Falls Subdivision
Recreation
- Tennis Courts
- Community Playground
- Community Pool
Map
Home Values in the Area
Average Home Value in this Area
Tax History
| Year | Tax Paid | Tax Assessment Tax Assessment Total Assessment is a certain percentage of the fair market value that is determined by local assessors to be the total taxable value of land and additions on the property. | Land | Improvement |
|---|---|---|---|---|
| 2025 | $8,333 | $227,160 | $50,000 | $177,160 |
| 2024 | $7,068 | $188,800 | $39,600 | $149,200 |
| 2023 | $7,068 | $188,800 | $39,600 | $149,200 |
| 2022 | $6,371 | $169,960 | $24,800 | $145,160 |
| 2021 | $5,128 | $132,800 | $24,800 | $108,000 |
| 2020 | $5,158 | $132,800 | $24,800 | $108,000 |
| 2019 | $4,547 | $120,800 | $24,800 | $96,000 |
| 2018 | $4,436 | $117,440 | $22,000 | $95,440 |
| 2016 | $3,818 | $99,360 | $19,360 | $80,000 |
| 2015 | $3,861 | $99,360 | $19,360 | $80,000 |
| 2014 | -- | $99,360 | $19,360 | $80,000 |
Property History
| Date | Event | Price | List to Sale | Price per Sq Ft |
|---|---|---|---|---|
| 11/21/2025 11/21/25 | Price Changed | $499,999 | -11.5% | $159 / Sq Ft |
| 06/27/2025 06/27/25 | For Sale | $565,000 | -- | $179 / Sq Ft |
Purchase History
| Date | Type | Sale Price | Title Company |
|---|---|---|---|
| Deed | $236,800 | -- | |
| Deed | $461,400 | -- |
Mortgage History
| Date | Status | Loan Amount | Loan Type |
|---|---|---|---|
| Open | $189,400 | New Conventional | |
| Previous Owner | $2,043,036 | No Value Available |
Source: Georgia MLS
MLS Number: 10552519
APN: 7-364-297
- 1000 Island Bluff Ln Unit 1
- 6479 Mobilis Ct
- 6945 Melody Ridge Rd
- 6944 Melody Ridge Rd
- 6935 Melody Ridge Rd
- 6597 River Island Dr
- The Danbury C Plan at Melody Lakeside Estates
- The Hampton B Plan at Melody Lakeside Estates
- The Hickory B Plan at Melody Lakeside Estates
- 1114 Blue Water Ct
- 6427 Blue Water Dr
- 6385 Grand Magnolia Dr
- 6437 Blue Water Dr
- 6670 Island Pointe Dr
- 852 van Briggle Path
- 932 Homepark Cir
- 942 Homepark Cir
- 972 Homepark Cir
- 6858 Pierless Ave
- 6108 Pierless Ave
- 1201 Bavarian Wood Close
- 6198 Park Leaf Walk
- 1093 Sparkling Cove Dr
- 1243 Sparkling Cove Dr
- 6066 Barker Landing NE Unit ID1254400P
- 6036 Barker Landing NE Unit ID1254415P
- 6046 Barker Landing NE Unit ID1254396P
- 775 Riverside Walk Crossing NE
- 5986 Trail Hikes Dr Unit ID1254386P
- 6009 Mock Ives Ct NE Unit ID1341828P
- 5960 River Ridge Ln
- 921 Upland Ives Dr
- 738 Austin Creek Dr
- 816 Dodd Trail
- 816 Dodd Trail
- 875 Oaklen View Dr
- 5842 Sycamore Ridge Dr
- 5868 Valine Way
- 800 Johnson Mill Terrace
- 6180 Misty Hill Ln







