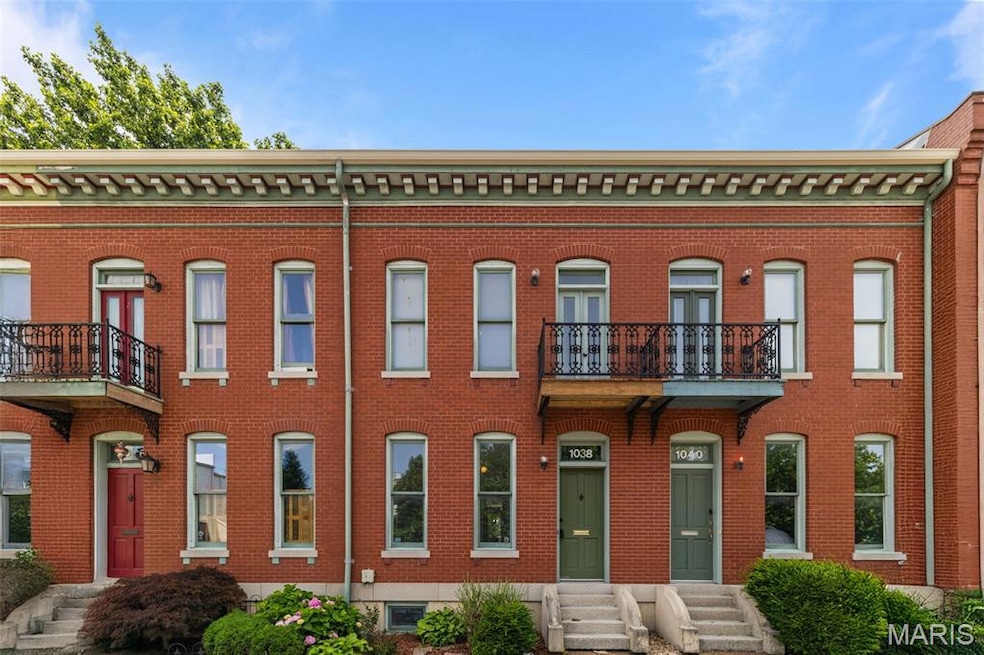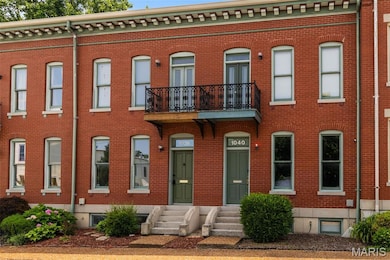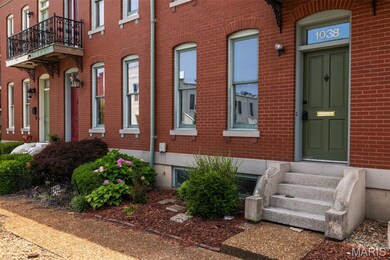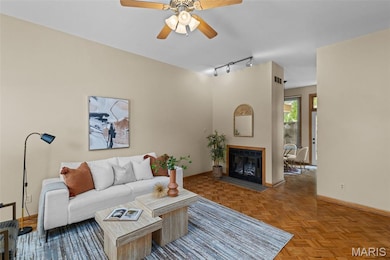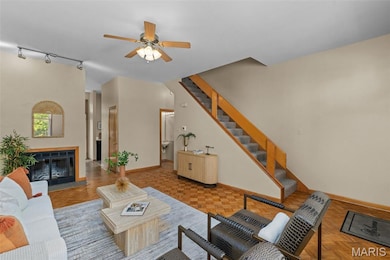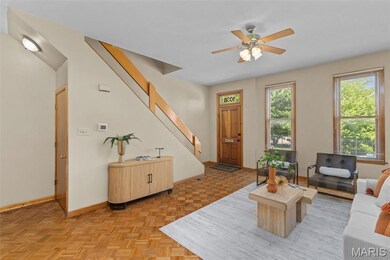
1038 Julia St Saint Louis, MO 63104
Highlights
- Deck
- Community Pool
- Forced Air Heating and Cooling System
- Traditional Architecture
- 1-Story Property
About This Home
As of August 2025This LaSalle Park town house puts you at the center of it all, in a great walkable location moments from Lafayette Square and Soulard! You'll have no shortage of choices for your summer days and nights, between the famous Soulard Farmer's Market, charming cafes, Lafayette Park, bars, and restaurants. Or stay closer to home and relax in the community pool or grill with friends on your back deck. The brick exterior with a lovely terrace echoes the old-world style of the neighborhood, creating great curb appeal. Inside, the bright living room is warm and inviting, with a woodburning fireplace, 10' ceilings, and hardwoods that continue throughout the main level. The breakfast room and kitchen feature glass-front cabinets and stylish lighting. A full bath with tile-surround tub completes the space. Upstairs, the primary bedroom has a closet with organizers and double doors leading to the terrace, plus you'll have a half bath and guest bedroom/office space. The finished lower level adds a rec room, storage, and laundry area. You'll have a private, fenced backyard and gated off-street parking. Don't miss out on this great opportunity!
Last Agent to Sell the Property
Keller Williams Realty St. Louis License #2007027969 Listed on: 06/12/2025

Last Buyer's Agent
Keller Williams Realty St. Louis License #2007027969 Listed on: 06/12/2025

Property Details
Home Type
- Condominium
Est. Annual Taxes
- $2,531
HOA Fees
- $100 Monthly HOA Fees
Parking
- Parking Lot
Home Design
- Traditional Architecture
- Brick Exterior Construction
Interior Spaces
- 1,156 Sq Ft Home
- 1-Story Property
- Living Room with Fireplace
- Dishwasher
- Unfinished Basement
Bedrooms and Bathrooms
- 2 Bedrooms
Schools
- Peabody Elem. Elementary School
- Long Middle Community Ed. Center
- Vashon High School
Additional Features
- Deck
- Forced Air Heating and Cooling System
Listing and Financial Details
- Assessor Parcel Number 0399-06-0034-0
Community Details
Overview
- Association fees include pool
- St Johns Loft Association
Recreation
- Community Pool
Ownership History
Purchase Details
Home Financials for this Owner
Home Financials are based on the most recent Mortgage that was taken out on this home.Purchase Details
Home Financials for this Owner
Home Financials are based on the most recent Mortgage that was taken out on this home.Purchase Details
Home Financials for this Owner
Home Financials are based on the most recent Mortgage that was taken out on this home.Purchase Details
Purchase Details
Home Financials for this Owner
Home Financials are based on the most recent Mortgage that was taken out on this home.Purchase Details
Home Financials for this Owner
Home Financials are based on the most recent Mortgage that was taken out on this home.Purchase Details
Home Financials for this Owner
Home Financials are based on the most recent Mortgage that was taken out on this home.Similar Homes in Saint Louis, MO
Home Values in the Area
Average Home Value in this Area
Purchase History
| Date | Type | Sale Price | Title Company |
|---|---|---|---|
| Warranty Deed | -- | Regency Title Group | |
| Deed | -- | Regency Title Group | |
| Warranty Deed | -- | None Available | |
| Interfamily Deed Transfer | -- | None Available | |
| Warranty Deed | -- | U S Title | |
| Warranty Deed | -- | U S Title | |
| Warranty Deed | -- | -- |
Mortgage History
| Date | Status | Loan Amount | Loan Type |
|---|---|---|---|
| Open | $177,995 | New Conventional | |
| Previous Owner | $147,000 | Unknown | |
| Previous Owner | $137,200 | Purchase Money Mortgage | |
| Previous Owner | $135,600 | Fannie Mae Freddie Mac | |
| Previous Owner | $142,356 | FHA | |
| Previous Owner | $70,000 | Purchase Money Mortgage |
Property History
| Date | Event | Price | Change | Sq Ft Price |
|---|---|---|---|---|
| 08/07/2025 08/07/25 | Sold | -- | -- | -- |
| 06/28/2025 06/28/25 | Pending | -- | -- | -- |
| 06/12/2025 06/12/25 | For Sale | $195,000 | -- | $169 / Sq Ft |
Tax History Compared to Growth
Tax History
| Year | Tax Paid | Tax Assessment Tax Assessment Total Assessment is a certain percentage of the fair market value that is determined by local assessors to be the total taxable value of land and additions on the property. | Land | Improvement |
|---|---|---|---|---|
| 2025 | $2,531 | $34,020 | $2,390 | $31,630 |
| 2024 | $2,408 | $29,900 | $2,390 | $27,510 |
| 2023 | $2,408 | $29,900 | $2,390 | $27,510 |
| 2022 | $2,293 | $27,400 | $2,390 | $25,010 |
| 2021 | $2,290 | $27,400 | $2,390 | $25,010 |
| 2020 | $2,138 | $25,760 | $2,390 | $23,370 |
| 2019 | $2,130 | $25,760 | $2,390 | $23,370 |
| 2018 | $2,114 | $24,770 | $2,390 | $22,380 |
| 2017 | $2,079 | $24,780 | $2,390 | $22,380 |
| 2016 | $2,015 | $23,710 | $2,390 | $21,320 |
| 2015 | $1,828 | $23,710 | $2,390 | $21,320 |
| 2014 | $1,814 | $23,710 | $2,390 | $21,320 |
| 2013 | -- | $23,540 | $2,390 | $21,150 |
Agents Affiliated with this Home
-
David Nations

Seller's Agent in 2025
David Nations
Keller Williams Realty St. Louis
(314) 677-6000
999 Total Sales
Map
Source: MARIS MLS
MLS Number: MIS25033436
APN: 0399-06-0034-0
- 1047 Lafayette Ave Unit E
- 1621 S 11th St Unit C
- 1700 S Tucker Blvd
- 1714 S Tucker Blvd Unit D
- 1523 S 10th St Unit 206
- 912 Lafayette Ave
- 1805 S Tucker Blvd
- 1515 Lafayette Ave Unit 401
- 1515 Lafayette Ave Unit 510
- 1515 Lafayette Ave Unit 619
- 1515 Lafayette Ave Unit 403
- 909 Geyer Ave
- 1014 Geyer Ave
- 1833 S 8th St
- 1916 Menard St
- 1003 Allen Ave
- 1809 S 7th St
- 1919 S 11th St
- 1813 S 7th St
- 912 Rutger St
