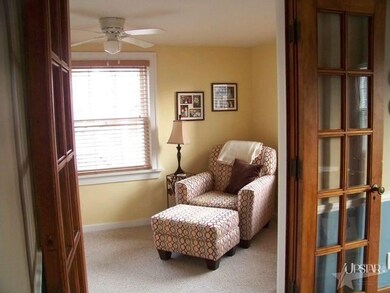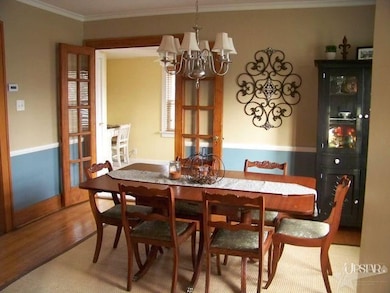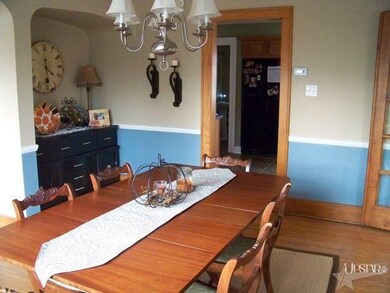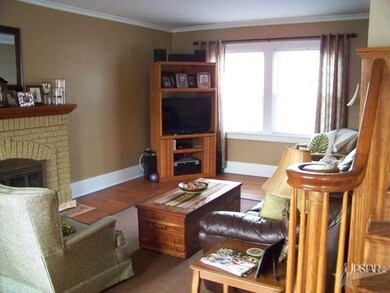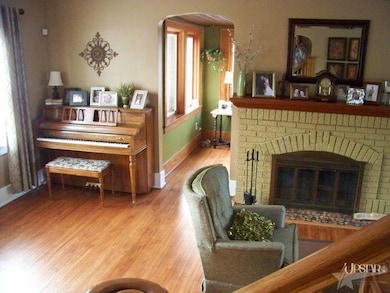
1038 Maxine Dr Fort Wayne, IN 46807
Southwood Park NeighborhoodHighlights
- 1 Car Detached Garage
- Forced Air Heating and Cooling System
- Level Lot
- Home Security System
- Ceiling Fan
About This Home
As of May 2019Pending offer, taking back up offers.Three bedroom 1-1/2 bath two story in Southwood Park, full of charm, character and comfort. Crown molding, beautiful oak woodwork, hardwood floors, built-in bookshelves. All new windows. Window seat with storage. Ceramic flooring in kitchen. All blinds stay. New bath and half bath. Completely remodeled kitchen. New master bedroom carpet. 13x8 Solarium – light and bright! GFA just 4 years old. Whole house re-plumbed. Re-tucked chimney. Fenced yard, detached garage. Close to Foster Park.
Home Details
Home Type
- Single Family
Est. Annual Taxes
- $1,260
Year Built
- Built in 1926
Lot Details
- Lot Dimensions are 80x91
- Level Lot
HOA Fees
- $3 Monthly HOA Fees
Parking
- 1 Car Detached Garage
- Off-Street Parking
Interior Spaces
- 2-Story Property
- Ceiling Fan
- Living Room with Fireplace
- Basement Fills Entire Space Under The House
- Home Security System
- Electric Dryer Hookup
Kitchen
- Electric Oven or Range
- Disposal
Bedrooms and Bathrooms
- 3 Bedrooms
Location
- Suburban Location
Schools
- Harrison Hill Elementary School
- Miami Middle School
- South Side High School
Utilities
- Forced Air Heating and Cooling System
- Heating System Uses Gas
Community Details
- Southwood Park Subdivision
Listing and Financial Details
- Assessor Parcel Number 021222230009000074
Ownership History
Purchase Details
Home Financials for this Owner
Home Financials are based on the most recent Mortgage that was taken out on this home.Purchase Details
Home Financials for this Owner
Home Financials are based on the most recent Mortgage that was taken out on this home.Purchase Details
Home Financials for this Owner
Home Financials are based on the most recent Mortgage that was taken out on this home.Purchase Details
Home Financials for this Owner
Home Financials are based on the most recent Mortgage that was taken out on this home.Purchase Details
Similar Homes in Fort Wayne, IN
Home Values in the Area
Average Home Value in this Area
Purchase History
| Date | Type | Sale Price | Title Company |
|---|---|---|---|
| Warranty Deed | -- | Centurion Land Title Inc | |
| Warranty Deed | -- | Riverbend Title | |
| Interfamily Deed Transfer | -- | None Available | |
| Corporate Deed | -- | Lawyers Title | |
| Warranty Deed | -- | Lawyers Title Ins |
Mortgage History
| Date | Status | Loan Amount | Loan Type |
|---|---|---|---|
| Open | $138,720 | New Conventional | |
| Previous Owner | $118,750 | New Conventional | |
| Previous Owner | $90,235 | FHA | |
| Previous Owner | $85,163 | FHA |
Property History
| Date | Event | Price | Change | Sq Ft Price |
|---|---|---|---|---|
| 05/21/2019 05/21/19 | Sold | $173,400 | +0.3% | $94 / Sq Ft |
| 03/28/2019 03/28/19 | Pending | -- | -- | -- |
| 03/27/2019 03/27/19 | For Sale | $172,900 | +38.3% | $94 / Sq Ft |
| 12/31/2012 12/31/12 | Sold | $125,000 | -7.3% | $68 / Sq Ft |
| 11/26/2012 11/26/12 | Pending | -- | -- | -- |
| 11/12/2012 11/12/12 | For Sale | $134,900 | -- | $73 / Sq Ft |
Tax History Compared to Growth
Tax History
| Year | Tax Paid | Tax Assessment Tax Assessment Total Assessment is a certain percentage of the fair market value that is determined by local assessors to be the total taxable value of land and additions on the property. | Land | Improvement |
|---|---|---|---|---|
| 2024 | $2,381 | $222,800 | $34,800 | $188,000 |
| 2022 | $2,130 | $190,400 | $34,800 | $155,600 |
| 2021 | $2,148 | $192,500 | $22,400 | $170,100 |
| 2020 | $1,880 | $172,900 | $22,400 | $150,500 |
| 2019 | $1,659 | $153,900 | $22,400 | $131,500 |
| 2018 | $1,477 | $136,800 | $22,400 | $114,400 |
| 2017 | $1,382 | $127,500 | $22,400 | $105,100 |
| 2016 | $1,318 | $123,200 | $22,400 | $100,800 |
| 2014 | $1,197 | $116,600 | $24,600 | $92,000 |
| 2013 | $1,206 | $117,500 | $24,600 | $92,900 |
Agents Affiliated with this Home
-
Brian Kuhns

Seller's Agent in 2019
Brian Kuhns
Coldwell Banker Real Estate Group
(260) 438-6289
117 Total Sales
-
Michael Burt

Buyer's Agent in 2019
Michael Burt
Coldwell Banker Real Estate Gr
(260) 710-5005
1 in this area
119 Total Sales
-
Patty Tritch

Seller's Agent in 2012
Patty Tritch
RE/MAX
(260) 437-5118
11 in this area
96 Total Sales
Map
Source: Indiana Regional MLS
MLS Number: 201211914
APN: 02-12-22-230-009.000-074
- 4429 Pembroke Ln
- 4215 Drury Ln
- 1002 Pasadena Dr
- 1027 Pasadena Dr
- 1150 Lexington Ave
- 2733 Indiana Ave
- 820 Pasadena Dr
- 4206 Tacoma Ave
- 901 Prange Dr
- 1205 Sheridan Ct
- 4215 Tacoma Ave
- 4030 Indiana Ave
- 1215 Sheridan Ct
- 4112 Arlington Ave
- 4215 Arlington Ave
- 1236 W Rudisill Blvd
- 4430 Buell Dr
- 4122 Buell Dr
- 1006 Illsley Dr
- 3814 Arlington Ave

