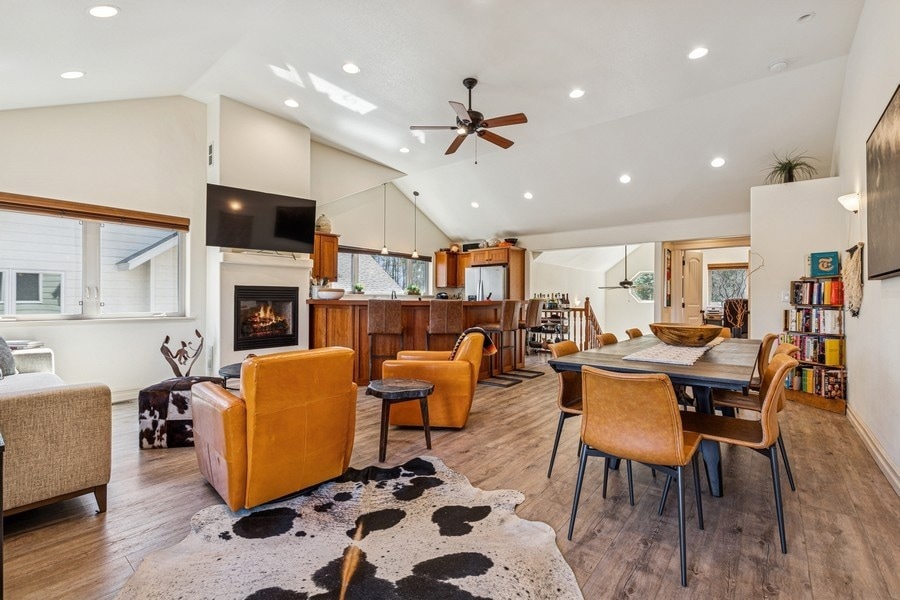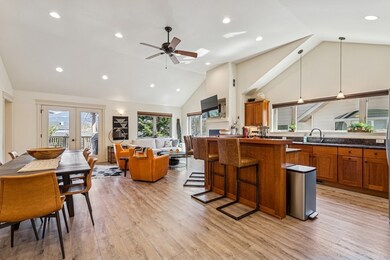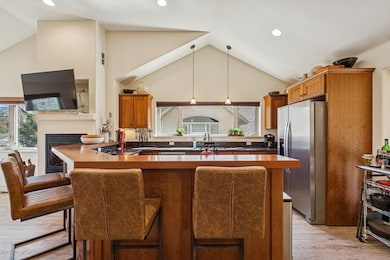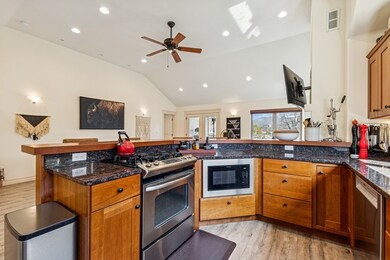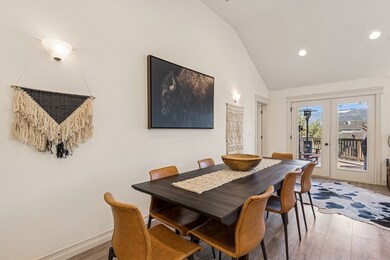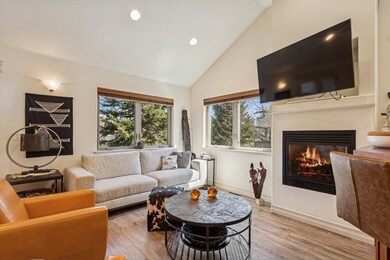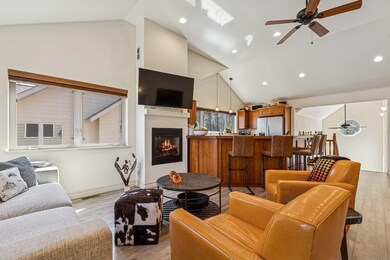1038 Mountain Park Dr Unit B Whitefish, MT 59937
Estimated payment $5,839/month
Highlights
- 2 Fireplaces
- 2 Car Attached Garage
- Forced Air Heating System
- Whitefish Middle School Rated A
About This Home
Welcome to this beautifully upgraded 4-bedroom, 2.5-bath, 2-car garage townhome, ideally situated in a desirable location just moments from Downtown Whitefish. This home is perfectly positioned near outdoor attractions such as Whitefish Lake State Park, Lion Mountain Trailhead, and Whitefish Lake Golf Course, providing endless opportunities for adventure and leisure. Step outside to your upstairs deck, where you can savor breathtaking views of Big Mountain, making it an ideal spot for morning coffee or evening relaxation. Spanning 2,575 square feet, the space offers generous room for family and entertaining, enhanced by recent upgrades that include a new flooring, roof, heating system, refrigerator, dishwasher and microwave. The upstairs features a cozy gas fireplace, while the downstairs includes a gas stove, ensuring warmth and comfort throughout the seasons. For entertaining, the downstairs wet bar and wine fridge provide an excellent space for gatherings. Zoned for monthly rentals.
Listing Agent
Engel & Völkers Western Frontier - Kalispell License #RRE-BRO-LIC-71102 Listed on: 04/28/2025

Townhouse Details
Home Type
- Townhome
Est. Annual Taxes
- $3,602
Year Built
- Built in 2008
Lot Details
- 5,706 Sq Ft Lot
HOA Fees
- $4 Monthly HOA Fees
Parking
- 2 Car Attached Garage
Home Design
- Poured Concrete
- Wood Frame Construction
- Composition Roof
Interior Spaces
- 2,575 Sq Ft Home
- 2 Fireplaces
- Basement
- Crawl Space
Kitchen
- Oven or Range
- Microwave
- Dishwasher
Bedrooms and Bathrooms
- 4 Bedrooms
- 3 Full Bathrooms
Laundry
- Dryer
- Washer
Utilities
- Forced Air Heating System
- Heating System Uses Gas
- Natural Gas Connected
- Cable TV Available
Community Details
- Mountain Park Homeowners Association Inc. Association
Listing and Financial Details
- Exclusions: Hot Tub, Porch Swing
- Assessor Parcel Number 07429235215055382
Map
Home Values in the Area
Average Home Value in this Area
Tax History
| Year | Tax Paid | Tax Assessment Tax Assessment Total Assessment is a certain percentage of the fair market value that is determined by local assessors to be the total taxable value of land and additions on the property. | Land | Improvement |
|---|---|---|---|---|
| 2025 | $2,986 | $833,200 | $0 | $0 |
| 2024 | $3,040 | $605,900 | $0 | $0 |
| 2023 | $3,333 | $605,900 | $0 | $0 |
| 2022 | $3,573 | $455,400 | $0 | $0 |
| 2021 | $3,688 | $455,400 | $0 | $0 |
| 2020 | $3,299 | $374,500 | $0 | $0 |
| 2019 | $3,537 | $404,300 | $0 | $0 |
| 2018 | $3,865 | $408,200 | $0 | $0 |
| 2017 | $3,306 | $408,200 | $0 | $0 |
| 2016 | $3,122 | $348,300 | $0 | $0 |
| 2015 | $3,155 | $348,300 | $0 | $0 |
| 2014 | $3,192 | $211,042 | $0 | $0 |
Property History
| Date | Event | Price | List to Sale | Price per Sq Ft |
|---|---|---|---|---|
| 08/24/2025 08/24/25 | Price Changed | $1,050,000 | -12.1% | $408 / Sq Ft |
| 04/28/2025 04/28/25 | For Sale | $1,195,000 | -- | $464 / Sq Ft |
Purchase History
| Date | Type | Sale Price | Title Company |
|---|---|---|---|
| Grant Deed | -- | None Listed On Document | |
| Warranty Deed | -- | First American Title Company | |
| Warranty Deed | -- | First American Title Company |
Mortgage History
| Date | Status | Loan Amount | Loan Type |
|---|---|---|---|
| Previous Owner | $340,000 | New Conventional |
Source: Montana Regional MLS
MLS Number: 30046367
APN: 07-4292-35-2-15-05-5382
- 100 Forest Ridge Dr Unit A
- 1007 Mountain Park Dr
- 717 Ice House Rd
- 2075 Lion Mountain Loop Rd
- 754 Icehouse Rd
- 308 Haugen Heights Rd
- 270 Lake Park Ln
- 271 Lake Park Ln
- 1030 State Park Rd
- 1028 State Park Rd
- 205 Fox Hollow Ln
- 327 Rock Ridge Rd
- 1331 Nelson Ln Unit Cabin I
- 1320 W Lakeshore Dr
- 1130 Birch Point Dr Unit B
- 940 Birch Point Dr
- 318 Fairway Dr
- 454 Haugen Heights Rd
- 750 & 810 Birch Point Dr
- 713 2nd St W
- 1141 Meadowlark Ln
- 215 Fox Hollow Ln
- 3 Fairway Dr
- 710 Birch Point Dr
- 119 Lupfer Ave Unit 2
- 110 Colorado Ave
- 463 Aspen Ct
- 718 Edgewood Place
- 724 Edgewood Place
- 725 Waverly Place Unit 3
- 1340 Wisconsin Ave Unit A
- 1010 Baker Ave Unit 302
- 815 Waverly Place
- 734 2nd St E
- 901 Kalispell Ave
- 1047 Columbia Ave
- 1750 E Lakeshore Dr Unit 148
- 1238 2nd St
- 1932 Sun Crest Dr Unit 1932 Sun Crest Drive
- 720 Clearwater Dr
