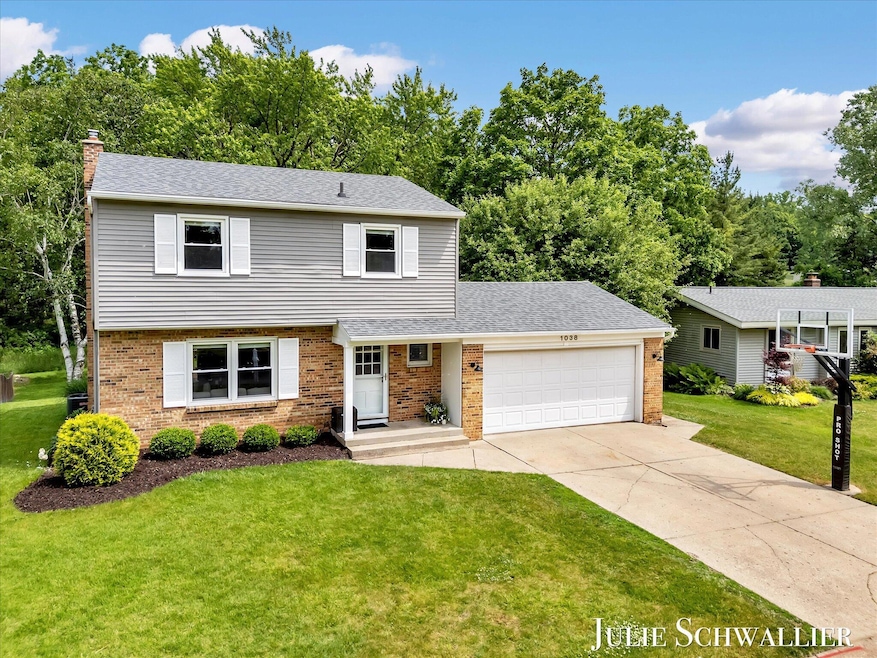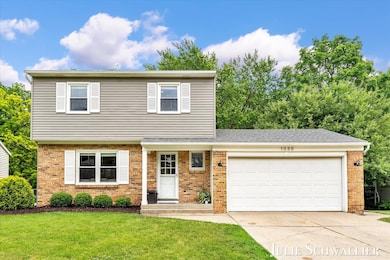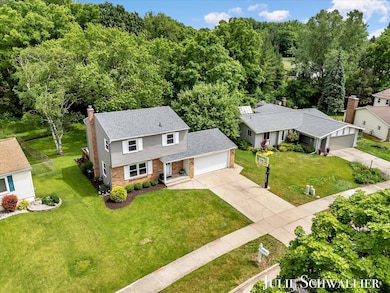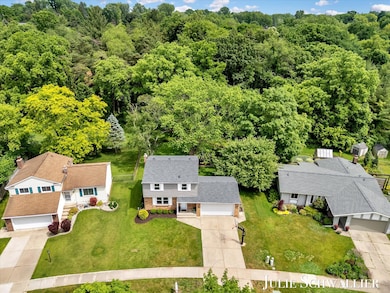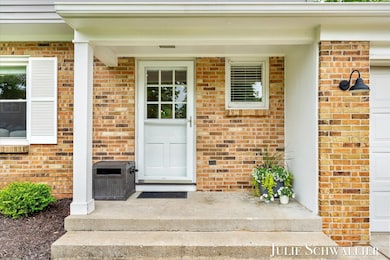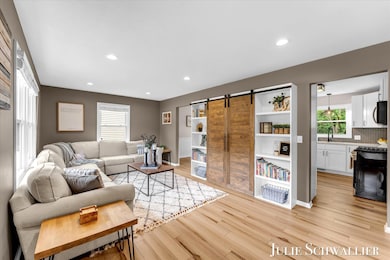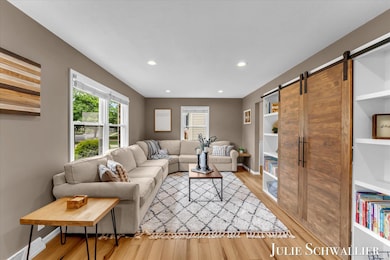
1038 N Hampton Dr NE Grand Rapids, MI 49505
North East Citizens Action NeighborhoodHighlights
- Deck
- Traditional Architecture
- 2 Car Attached Garage
- Wooded Lot
- Porch
- Living Room
About This Home
As of July 2025Beautifully renovated 3-Bed, 1 1/2 bath. This move-in-ready property features luxury vinyl plank flooring, a fresh organic color palette, and thoughtful touches that make it stand out. Enjoy cooking in the bright updated (2024) kitchen, complete with stainless steel appliances, quartz countertops, and plenty of cabinet space. Both bathrooms have been tastefully remodeled with tile flooring, new vanities, and modern finishes. The spacious living room showcases a custom feature wall for style. The partially finished basement provides extra room for additional living space! Step outside to a private backyard, backing to woods and a serene creek. Major updates include a new roof (2023) and furnace, water heater, and air conditioning (2024). Any and all offers to be reviewed 6/28 3p
Last Agent to Sell the Property
Revive Realty License #6501408665 Listed on: 06/23/2025
Home Details
Home Type
- Single Family
Est. Annual Taxes
- $3,064
Year Built
- Built in 1968
Lot Details
- 0.3 Acre Lot
- Lot Dimensions are 60x170x40x40x170
- Shrub
- Level Lot
- Wooded Lot
Parking
- 2 Car Attached Garage
- Front Facing Garage
- Garage Door Opener
Home Design
- Traditional Architecture
- Brick Exterior Construction
- Shingle Roof
- Vinyl Siding
Interior Spaces
- 2-Story Property
- Replacement Windows
- Insulated Windows
- Window Screens
- Living Room
- Dining Area
Kitchen
- Oven
- Range
- Microwave
- Dishwasher
- Snack Bar or Counter
- Disposal
Flooring
- Carpet
- Laminate
Bedrooms and Bathrooms
- 3 Bedrooms
Laundry
- Dryer
- Washer
Basement
- Basement Fills Entire Space Under The House
- Laundry in Basement
Outdoor Features
- Deck
- Porch
Utilities
- Forced Air Heating and Cooling System
- Heating System Uses Natural Gas
- Natural Gas Water Heater
Ownership History
Purchase Details
Home Financials for this Owner
Home Financials are based on the most recent Mortgage that was taken out on this home.Purchase Details
Home Financials for this Owner
Home Financials are based on the most recent Mortgage that was taken out on this home.Purchase Details
Home Financials for this Owner
Home Financials are based on the most recent Mortgage that was taken out on this home.Purchase Details
Purchase Details
Purchase Details
Purchase Details
Similar Homes in Grand Rapids, MI
Home Values in the Area
Average Home Value in this Area
Purchase History
| Date | Type | Sale Price | Title Company |
|---|---|---|---|
| Warranty Deed | $190,500 | None Available | |
| Warranty Deed | $160,000 | First American Title Ins Co | |
| Warranty Deed | $137,900 | First American Title Ins Co | |
| Deed | -- | -- | |
| Warranty Deed | $80,500 | -- | |
| Deed | $72,000 | -- | |
| Deed | $61,900 | -- |
Mortgage History
| Date | Status | Loan Amount | Loan Type |
|---|---|---|---|
| Open | $25,000 | Commercial | |
| Open | $152,400 | New Conventional | |
| Previous Owner | $157,102 | FHA | |
| Previous Owner | $99,920 | New Conventional | |
| Previous Owner | $124,109 | FHA | |
| Previous Owner | $135,401 | FHA | |
| Previous Owner | $20,000 | Credit Line Revolving |
Property History
| Date | Event | Price | Change | Sq Ft Price |
|---|---|---|---|---|
| 07/30/2025 07/30/25 | Sold | $401,500 | +5.9% | $243 / Sq Ft |
| 06/29/2025 06/29/25 | Pending | -- | -- | -- |
| 06/23/2025 06/23/25 | For Sale | $379,000 | +99.0% | $229 / Sq Ft |
| 04/27/2017 04/27/17 | Sold | $190,500 | +4.7% | $115 / Sq Ft |
| 03/21/2017 03/21/17 | Pending | -- | -- | -- |
| 03/19/2017 03/19/17 | For Sale | $182,000 | +13.8% | $110 / Sq Ft |
| 08/13/2015 08/13/15 | Sold | $160,000 | +1.3% | $97 / Sq Ft |
| 07/19/2015 07/19/15 | Pending | -- | -- | -- |
| 07/16/2015 07/16/15 | For Sale | $157,900 | -- | $96 / Sq Ft |
Tax History Compared to Growth
Tax History
| Year | Tax Paid | Tax Assessment Tax Assessment Total Assessment is a certain percentage of the fair market value that is determined by local assessors to be the total taxable value of land and additions on the property. | Land | Improvement |
|---|---|---|---|---|
| 2025 | $2,885 | $130,600 | $0 | $0 |
| 2024 | $2,885 | $124,700 | $0 | $0 |
| 2023 | $2,927 | $113,000 | $0 | $0 |
| 2022 | $2,779 | $100,300 | $0 | $0 |
| 2021 | $2,717 | $94,600 | $0 | $0 |
| 2020 | $2,627 | $86,100 | $0 | $0 |
| 2019 | $2,750 | $79,400 | $0 | $0 |
| 2018 | $2,656 | $75,500 | $0 | $0 |
| 2017 | $2,346 | $66,400 | $0 | $0 |
| 2016 | $2,345 | $64,100 | $0 | $0 |
| 2015 | $2,016 | $64,100 | $0 | $0 |
| 2013 | -- | $59,300 | $0 | $0 |
Agents Affiliated with this Home
-
J
Seller's Agent in 2025
Julie Schwallier
Revive Realty
(616) 405-5598
4 in this area
28 Total Sales
-

Seller's Agent in 2017
Jeff Rogers
FS Realty LLC
(616) 450-5117
3 Total Sales
-

Buyer's Agent in 2017
Brad Baker
Greenridge Realty (EGR)
(616) 965-2623
5 in this area
344 Total Sales
-

Seller's Agent in 2015
John Postma
RE/MAX Michigan
(616) 975-5623
1 in this area
282 Total Sales
-

Buyer's Agent in 2015
Cathy Sherman Bittrick
RE/MAX Michigan
14 Total Sales
Map
Source: Southwestern Michigan Association of REALTORS®
MLS Number: 25030252
APN: 41-14-21-228-008
- 2319 Watertown Way
- 2309 Watertown Way
- 2364 Watertown Way
- 2268 Watertown Way
- 2229 Watertown Way
- 2275 Watertown Way
- 2254 Watertown Way
- 2384 Watertown Way
- 2106 Cranbrook Dr NE
- 1320 Beckwith Ave NE
- 1410 Rothbury Dr NE
- 1364 Worcester Dr NE
- 2387 Michigan St NE
- 2102 Michigan St NE
- 1931 Michigan St NE
- 2331 Deer Trail Dr NE Unit 9
- 1436 Ball Ave NE
- 2329 Whimbrel Ct NE Unit 38
- 1435 Matilda St NE
- 1435 Mason St NE
