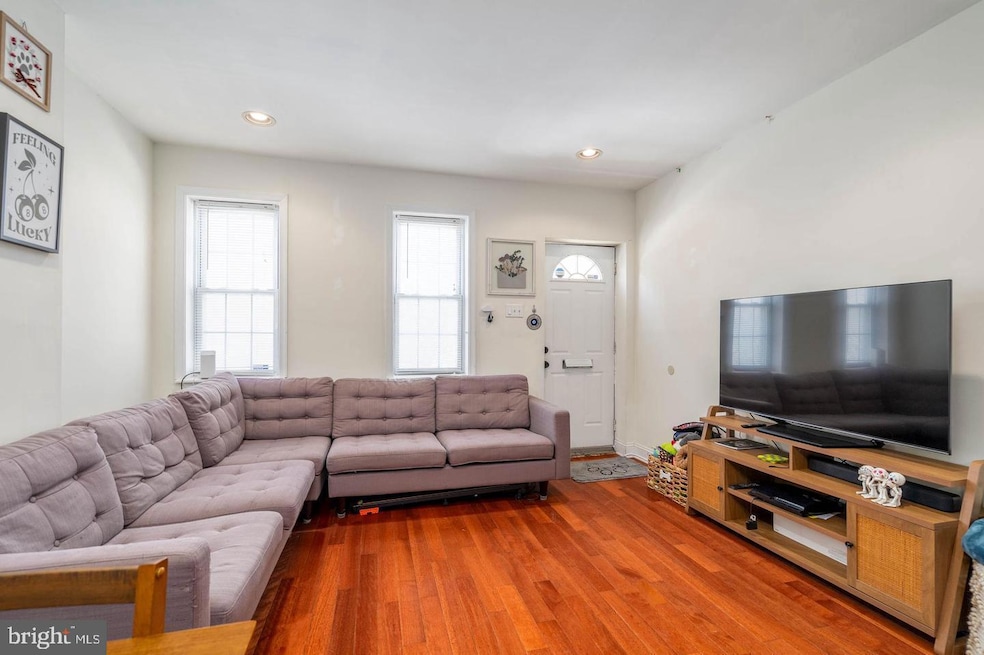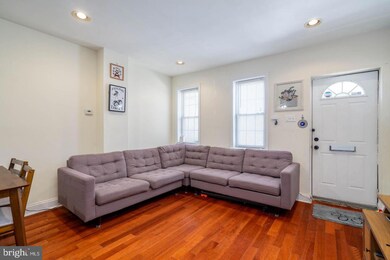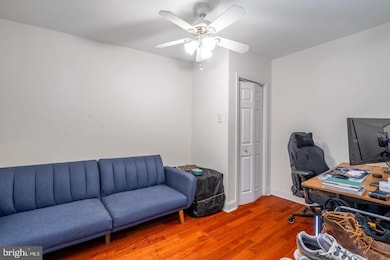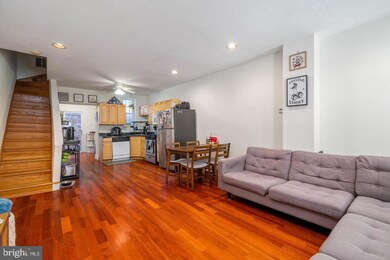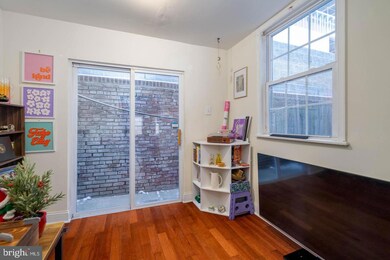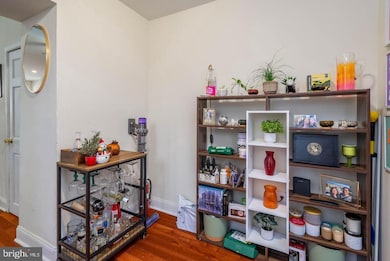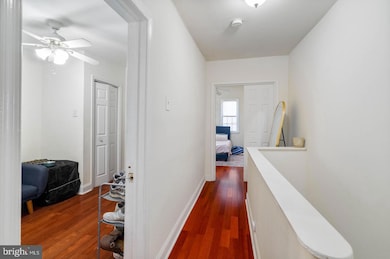1038 S Bouvier St Philadelphia, PA 19146
Southwest Center City NeighborhoodHighlights
- Straight Thru Architecture
- Central Air
- 2-minute walk to Carpenter Green Park
- No HOA
- Heating Available
About This Home
Grow Property Management offers this inviting 2 Bedroom, 1 Bath home located in the heart of a vibrant neighborhood of Graduate Hospital. With its spacious layout and convenient amenities, this rental offers a cozy retreat that’s perfect for anyone seeking comfort and accessibility. The bright, airy living spaces are complemented by two well-sized bedrooms, providing ample room for relaxation and privacy. The modern kitchen features plenty of counter space, perfect for meal prep and entertaining. Property also boast a private patio for convenience of a moment of relaxation or connection with nature. Enjoy the perfect blend of city living and neighborhood charm in this well-maintained home. Graduate Hospital has become a restaurant row, with it’s community of pubs, dining & coffee shops & it has plenty to do outside with its easy walk to Philadelphia’s most desired activities and outdoor festivals. THE PHILADELPHIA GRADUATE HOSPITAL NEIGHBORHOOD:
• Exceptional Walk Score & Immediate Public Transportation
• Immediate to Coffee Shops, Gastro Pubs, Breweries, Parks
• Close to Restaurants, Shopping, On/Off Highway Ramps
• Schuylkill River Trail, Bike Path SERVICES:
• Managed by Grow Property Management
• Tenant Portal System
• 24-hr Emergency Maintenance SHOWING INSTRUCTIONS:
You can schedule an instant self-showing. A self-showing is without an agent & you are given a code to show yourself the unit. So it can be on the day & time that is best for you.
Listing Agent
(267) 414-0970 philapropertymanage@gmail.com Purple Real Estate Listed on: 08/01/2025
Townhouse Details
Home Type
- Townhome
Est. Annual Taxes
- $4,786
Year Built
- Built in 1925
Lot Details
- 640 Sq Ft Lot
- Lot Dimensions are 16.00 x 40.00
Parking
- On-Street Parking
Home Design
- Straight Thru Architecture
- Brick Foundation
- Masonry
Interior Spaces
- 1,280 Sq Ft Home
- Property has 2 Levels
- Finished Basement
Bedrooms and Bathrooms
- 2 Main Level Bedrooms
Utilities
- Central Air
- Heating Available
- Public Septic
Listing and Financial Details
- Residential Lease
- No Smoking Allowed
- 12-Month Min and 15-Month Max Lease Term
- Available 8/1/25
- Assessor Parcel Number 301349500
Community Details
Overview
- No Home Owners Association
- Graduate Hospital Subdivision
Pet Policy
- Pets allowed on a case-by-case basis
Map
Source: Bright MLS
MLS Number: PAPH2523506
APN: 301349500
- 1008 S Bouvier St
- 1012 S Colorado St
- 1019 S Colorado St
- 929 S 18th St
- 1029 S Dorrance St
- 1011 S Dorrance St
- 1714 Montrose St Unit 4
- 1713 Montrose St Unit 6
- 1712 Christian St Unit 3
- 1708 Christian St Unit B
- 1024 S 19th St Unit B
- 1809 Christian St
- 1709 Christian St
- 1800 Webster St
- 1821 Christian St
- 1704 Webster St
- 1144 S Cleveland St
- 1151 S Cleveland St
- 1929 Kimball St
- 1155 S Cleveland St
- 1020 S Bouvier St
- 1039 S Cleveland St
- 1026 S Cleveland St
- 1119 S 18th St Unit FLOOR 2
- 1008 S 17th St Unit A
- 1741 Ellsworth St Unit 2
- 1000 S Dorrance St
- 1816 Montrose St
- 1905 Kimball St
- 1624 Montrose St
- 1724 Annin St
- 1733 Christian St Unit 2
- 1128 S 19th St Unit A
- 1701 Federal St
- 1625 Annin St
- 1603 Ellsworth St Unit B
- 1917 Carpenter St
- 1641 Christian St Unit 2
- 917 S 16th St
- 1725 Manton St
