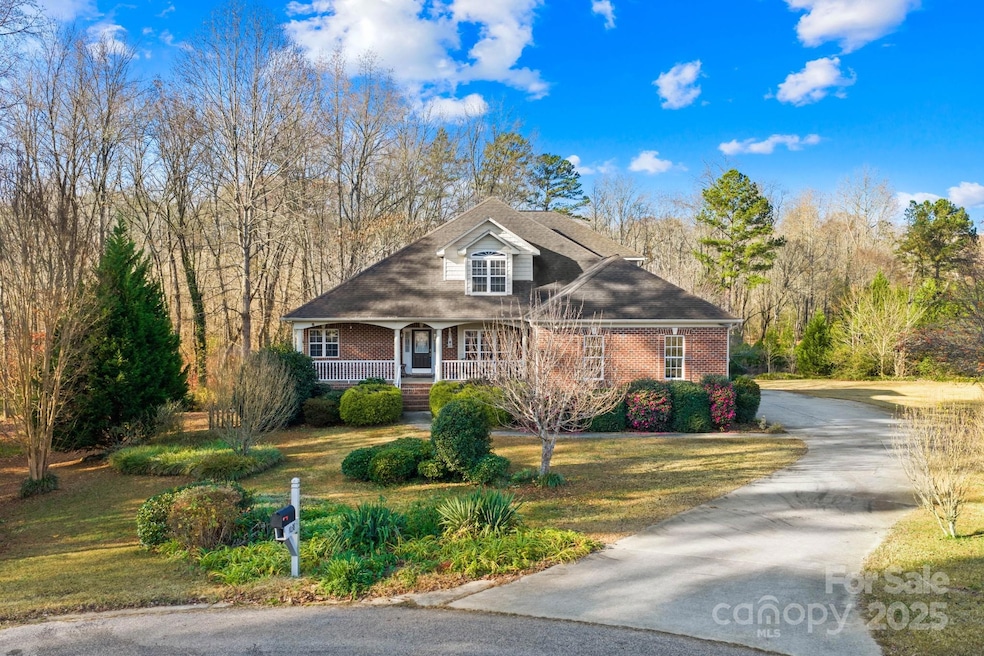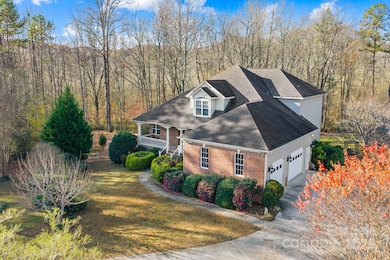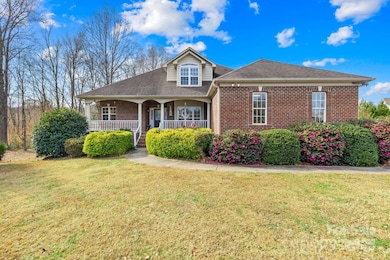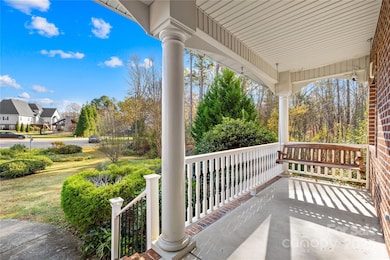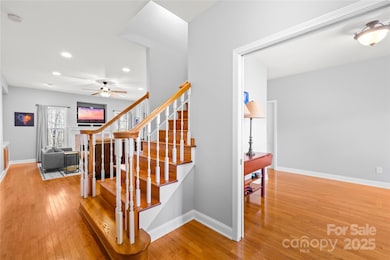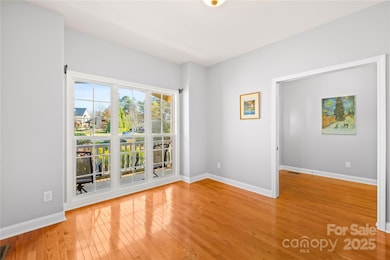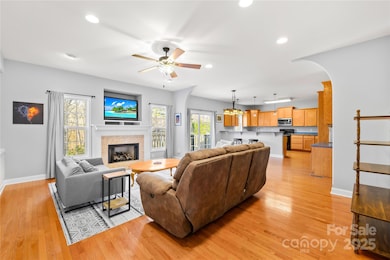1038 S Devonpark Place Salisbury, NC 28147
Estimated payment $2,972/month
Highlights
- Open Floorplan
- Private Lot
- Wood Flooring
- Deck
- Traditional Architecture
- Workshop
About This Home
3-car side garage and a detached garage, situated on a quiet cul-de-sac in one of Salisbury’s most convenient locations. Step inside to find hardwood floors throughout the main living areas, a welcoming dining room with large windows and pocket doors, and an inviting living room with gas fireplace. The open layout flows Into the spacious kitchen—designed for the home chef— you will find abundant cabinetry, extensive countertop space, and a functional layout ideal for entertaining. The primary suite on the main level features a walk-in closet and a generous en-suite bath complete with dual vanities, jetted soaking tub, and an oversized walk-in shower with multiple showerheads. Upstairs, you’ll find three large bedrooms, full bath, and an expansive walk-in attic perfect for storage. The home continues further with a partially finished 580 sq ft basement, ideal for a bonus room, gym, or hobby space, alongside a large workshop and an additional lower-level garage for equipment or tools. Car enthusiasts, hobbyists, or those needing extra flex space will love the detached 1-car garage, which includes a heated and cooled finished space above—great for an office or studio. Enjoy the privacy of a cul-de-sac lot while being just minutes from Salisbury’s shopping, dining, parks, and historic downtown—with quick access to I-85 for an easy commute to Charlotte or the Triad.
Listing Agent
RE/MAX Results Brokerage Email: mohammadkakar.re@gmail.com License #309070 Listed on: 11/21/2025

Home Details
Home Type
- Single Family
Year Built
- Built in 2008
Lot Details
- Cul-De-Sac
- Private Lot
HOA Fees
- $13 Monthly HOA Fees
Parking
- 3 Car Garage
- Basement Garage
- Garage Door Opener
- Driveway
- On-Street Parking
Home Design
- Traditional Architecture
- Brick Exterior Construction
- Architectural Shingle Roof
- Vinyl Siding
Interior Spaces
- 2-Story Property
- Open Floorplan
- Ceiling Fan
- Gas Log Fireplace
- Pocket Doors
- French Doors
- Sliding Doors
- Entrance Foyer
- Living Room with Fireplace
- Storage
- Walk-In Attic
Kitchen
- Self-Cleaning Oven
- Electric Range
- Microwave
- Dishwasher
Flooring
- Wood
- Carpet
- Laminate
- Tile
Bedrooms and Bathrooms
- Split Bedroom Floorplan
- Walk-In Closet
- Soaking Tub
- Garden Bath
Laundry
- Laundry Room
- Washer Hookup
Partially Finished Basement
- Walk-Out Basement
- Workshop
- Basement Storage
Outdoor Features
- Deck
- Patio
- Shed
- Front Porch
Utilities
- Central Heating and Cooling System
- Heating System Uses Natural Gas
- Gas Water Heater
- Septic Tank
Listing and Financial Details
- Assessor Parcel Number 458G044
Community Details
Overview
- Cameron Glen Poa Davis Group Cpa Association, Phone Number (704) 636-1040
- Cameron Glen Phase 2 Subdivision
- Mandatory home owners association
Security
- Card or Code Access
Map
Property History
| Date | Event | Price | List to Sale | Price per Sq Ft |
|---|---|---|---|---|
| 01/01/2026 01/01/26 | Pending | -- | -- | -- |
| 12/05/2025 12/05/25 | Price Changed | $475,000 | -2.1% | $168 / Sq Ft |
| 11/21/2025 11/21/25 | For Sale | $485,000 | -- | $171 / Sq Ft |
Purchase History
| Date | Type | Sale Price | Title Company |
|---|---|---|---|
| Interfamily Deed Transfer | -- | None Available | |
| Warranty Deed | $260,500 | None Available |
Mortgage History
| Date | Status | Loan Amount | Loan Type |
|---|---|---|---|
| Open | $185,000 | Unknown |
Source: Canopy MLS (Canopy Realtor® Association)
MLS Number: 4324692
APN: 458-G044
- 415 Autumnlight Dr
- 265 Prospect Trail
- 202 Windmill Rd
- 0 Windmill Rd
- 170 Heritage Ln
- 1090 Mop Bucket Dr
- 135 Devon Dr
- 290 Roger Dr
- 325 Bonaventure Dr
- 335 Bonaventure Dr
- 1500 N Carolina Highway 150
- 1456 N Carolina Highway 150
- 1466 N Carolina Highway 150
- 325 Bob White Run
- 2218 Mooresville Rd
- 107 Chalfont Ct
- 255 Quail Dr
- 103 Chalfont Ct
- 115 W Glenview Dr
- 240 Partridge Run
