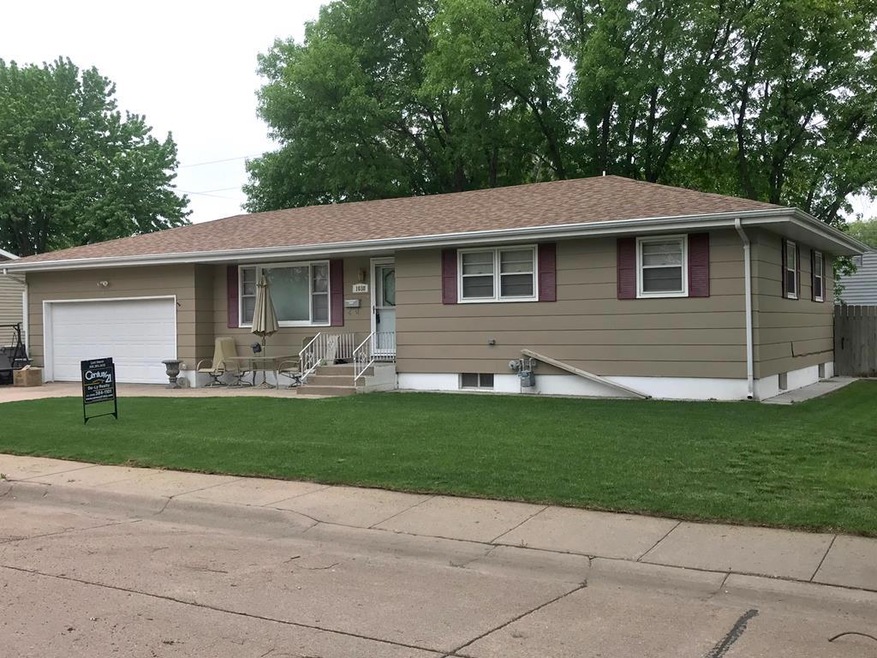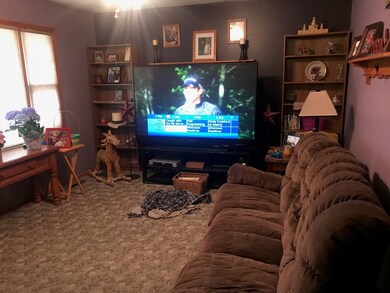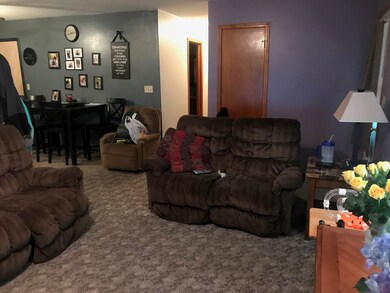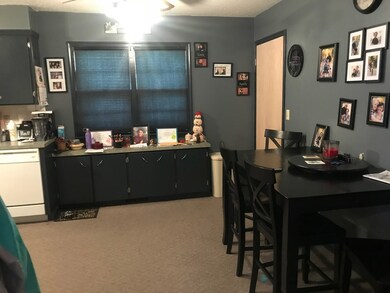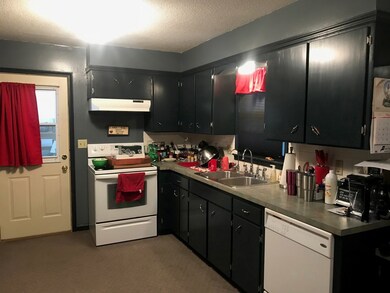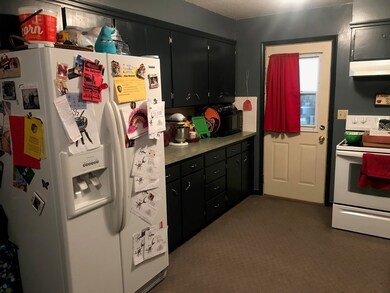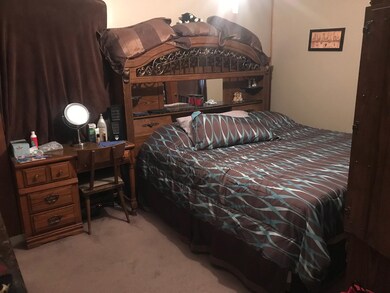1038 S Eugene St Grand Island, NE 68801
Estimated Value: $222,000 - $267,000
3
Beds
3
Baths
1,056
Sq Ft
$234/Sq Ft
Est. Value
Highlights
- Ranch Style House
- 2 Car Attached Garage
- Shed
- Home Office
- Patio
- Landscaped
About This Home
As of June 2018Affordable family home. Three beds, 1.5 bath, 2 car attached. Beautiful backyard with patio, wooden fence & UGS. All appliances stay including washer & dryer. Office/possible fourth bedroom downstairs.
Home Details
Home Type
- Single Family
Est. Annual Taxes
- $2,380
Year Built
- Built in 1964
Lot Details
- 7,432 Sq Ft Lot
- Lot Dimensions are 89 x 83.5
- Wood Fence
- Landscaped
- Sprinklers on Timer
- Property is zoned R2
Parking
- 2 Car Attached Garage
- Garage Door Opener
Home Design
- Ranch Style House
- Frame Construction
- Composition Roof
- Hardboard
Interior Spaces
- 1,056 Sq Ft Home
- Blinds
- Combination Kitchen and Dining Room
- Home Office
- Carpet
Kitchen
- Electric Range
- Dishwasher
Bedrooms and Bathrooms
- 3 Main Level Bedrooms
Partially Finished Basement
- Basement Fills Entire Space Under The House
- Laundry in Basement
Outdoor Features
- Patio
- Shed
Schools
- Dodge Elementary School
- Barr Middle School
- Grand Island Senior High School
Utilities
- Forced Air Heating and Cooling System
- Vented Exhaust Fan
- Natural Gas Connected
- Gas Water Heater
- Water Softener is Owned
- Phone Available
- Cable TV Available
Listing and Financial Details
- Assessor Parcel Number 400008548
Community Details
Overview
- Anderson Sub Subdivision
Building Details
Ownership History
Date
Name
Owned For
Owner Type
Purchase Details
Listed on
May 13, 2018
Closed on
Jun 8, 2018
Sold by
Baxa John W and Baxa Pamela J
Bought by
York Michael D and York Alicia D
List Price
$155,900
Sold Price
$155,900
Current Estimated Value
Home Financials for this Owner
Home Financials are based on the most recent Mortgage that was taken out on this home.
Estimated Appreciation
$90,802
Avg. Annual Appreciation
6.42%
Original Mortgage
$159,251
Outstanding Balance
$137,725
Interest Rate
4.5%
Mortgage Type
VA
Estimated Equity
$108,977
Purchase Details
Closed on
May 31, 2001
Sold by
Stoddard Larry L and Stoddard Barbara L
Bought by
Baxa John W and Baxa Pamela J
Create a Home Valuation Report for This Property
The Home Valuation Report is an in-depth analysis detailing your home's value as well as a comparison with similar homes in the area
Home Values in the Area
Average Home Value in this Area
Purchase History
| Date | Buyer | Sale Price | Title Company |
|---|---|---|---|
| York Michael D | $156,000 | Grand Island Abstract Escrow | |
| Baxa John W | $86,450 | -- |
Source: Public Records
Mortgage History
| Date | Status | Borrower | Loan Amount |
|---|---|---|---|
| Open | York Michael D | $159,251 |
Source: Public Records
Property History
| Date | Event | Price | List to Sale | Price per Sq Ft |
|---|---|---|---|---|
| 06/15/2018 06/15/18 | Sold | $155,900 | 0.0% | $148 / Sq Ft |
| 05/14/2018 05/14/18 | Pending | -- | -- | -- |
| 05/13/2018 05/13/18 | For Sale | $155,900 | -- | $148 / Sq Ft |
Source: Grand Island Board of REALTORS®
Tax History Compared to Growth
Tax History
| Year | Tax Paid | Tax Assessment Tax Assessment Total Assessment is a certain percentage of the fair market value that is determined by local assessors to be the total taxable value of land and additions on the property. | Land | Improvement |
|---|---|---|---|---|
| 2024 | $2,431 | $161,821 | $14,570 | $147,251 |
| 2023 | $2,403 | $132,251 | $14,570 | $117,681 |
| 2022 | $2,514 | $125,113 | $7,432 | $117,681 |
| 2021 | $2,608 | $127,879 | $7,432 | $120,447 |
| 2020 | $2,903 | $127,879 | $7,432 | $120,447 |
| 2019 | $2,540 | $120,477 | $7,432 | $113,045 |
| 2017 | $2,380 | $109,967 | $7,432 | $102,535 |
| 2016 | $1,949 | $93,562 | $7,432 | $86,130 |
| 2015 | $1,979 | $93,562 | $7,432 | $86,130 |
| 2014 | $1,964 | $89,462 | $7,432 | $82,030 |
Source: Public Records
Map
Source: Grand Island Board of REALTORS®
MLS Number: 20180424
APN: 400008548
Nearby Homes
- 1110 Pleasant View Dr
- 1021 S Eugene St
- 1018 S Vine St
- 1136 Jackson Dr
- 930 S Claussen
- 811 E Delaware Ave
- 1130 Nebraska Place
- 812 S Vine St
- 1134 Sun Valley Dr
- 992 Vandervoort Ave
- 1002 Vandervoort Ave
- 1008 Vandervoort Ave
- 1014 Vandervoort Ave
- 1026 Vandervoort Ave
- 1027 E Nebraska Ave
- 1104 Hall St
- 1001 Vandervoort Ave
- 959 Vandervoort Ave
- 645 Root St
- 1029 Vandervoort Ave
- 1044 S Eugene St
- 1039 S Plum St
- 1045 S Plum St
- 1032 S Eugene St
- 1039 S Eugene St
- 1104 S Eugene St
- 1035 S Eugene St
- 1045 S Eugene St
- 1103 S Plum St
- 1027 S Plum St
- 1027 S Eugene St
- 1103 S Eugene St
- 1110 S Eugene St
- 1038 S Plum St
- 1109 S Plum St
- 1032 S Plum St
- 1044 S Plum St
- 1108 Pleasant View Dr
- 1106 Pleasant View Dr
- 1109 S Eugene St
