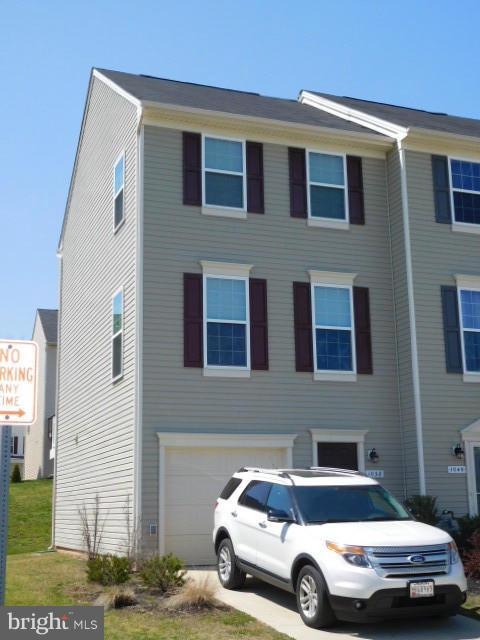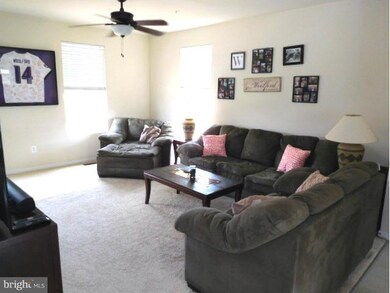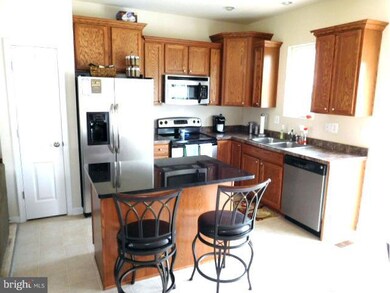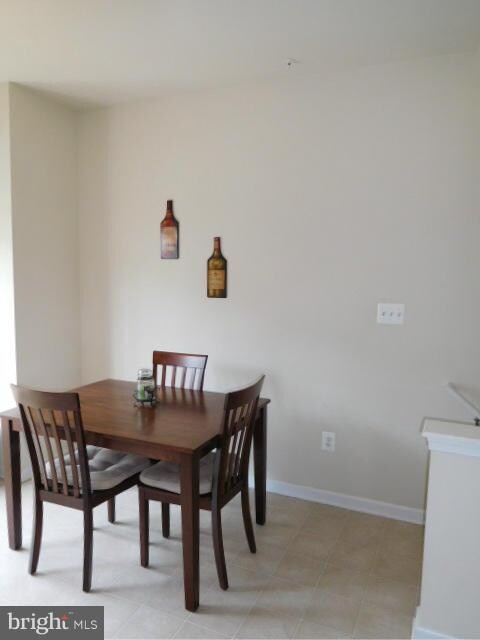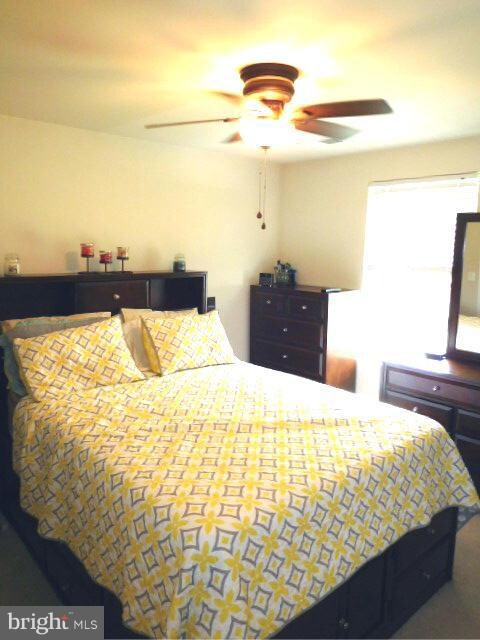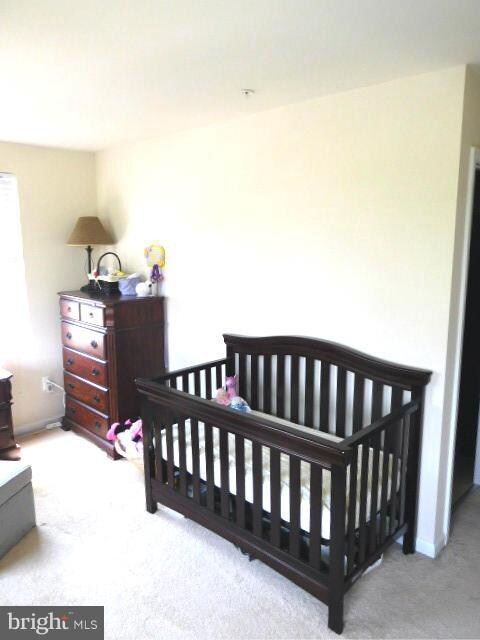
1038 Sithean Way Glen Burnie, MD 21060
Solley NeighborhoodHighlights
- Fitness Center
- Open Floorplan
- Deck
- Private Pool
- Colonial Architecture
- Upgraded Countertops
About This Home
As of October 2020Look no further, LENNAR Built ,EOG TH with garage, located in Tanyard Springs neat, neutral, and clean throughout. Open Floor plan , Large Kit area with granite center isle for inside entertaining, Two master suites with their own full bath and walk in closet. New composite deck off the rear for enjoying your morning coffee or family cookouts.Close to all community features, Pool, Gym,Dog Park etc
Townhouse Details
Home Type
- Townhome
Est. Annual Taxes
- $2,367
Year Built
- Built in 2011
Lot Details
- 1,879 Sq Ft Lot
- 1 Common Wall
- Property is in very good condition
HOA Fees
- $82 Monthly HOA Fees
Parking
- 1 Car Attached Garage
- On-Street Parking
- Off-Street Parking
Home Design
- Colonial Architecture
- Asphalt Roof
- Vinyl Siding
Interior Spaces
- Property has 3 Levels
- Open Floorplan
- Family Room
- Dining Room
- Storage Room
Kitchen
- Electric Oven or Range
- Microwave
- Dishwasher
- Kitchen Island
- Upgraded Countertops
- Disposal
Bedrooms and Bathrooms
- 2 Bedrooms
- En-Suite Primary Bedroom
- 2.5 Bathrooms
Basement
- Walk-Out Basement
- Front Basement Entry
Outdoor Features
- Private Pool
- Deck
Schools
- Marley Elementary And Middle School
- Glen Burnie High School
Utilities
- Forced Air Heating and Cooling System
- Electric Water Heater
Listing and Financial Details
- Tax Lot 221
- Assessor Parcel Number 020379790234406
- $600 Front Foot Fee per year
Community Details
Overview
- Association fees include common area maintenance
- Built by LENNAR
- Tanyard Springs Community
- Tanyard Springs Subdivision
Recreation
- Community Basketball Court
- Community Playground
- Fitness Center
- Community Pool
Ownership History
Purchase Details
Home Financials for this Owner
Home Financials are based on the most recent Mortgage that was taken out on this home.Purchase Details
Home Financials for this Owner
Home Financials are based on the most recent Mortgage that was taken out on this home.Purchase Details
Home Financials for this Owner
Home Financials are based on the most recent Mortgage that was taken out on this home.Similar Homes in the area
Home Values in the Area
Average Home Value in this Area
Purchase History
| Date | Type | Sale Price | Title Company |
|---|---|---|---|
| Deed | $280,000 | Front Door Title Inc | |
| Deed | $227,500 | Homeland Title & Escrow Ltd | |
| Deed | $211,490 | North American Title Ins Co |
Mortgage History
| Date | Status | Loan Amount | Loan Type |
|---|---|---|---|
| Previous Owner | $220,675 | New Conventional | |
| Previous Owner | $206,029 | FHA |
Property History
| Date | Event | Price | Change | Sq Ft Price |
|---|---|---|---|---|
| 10/30/2020 10/30/20 | Sold | $280,000 | 0.0% | $200 / Sq Ft |
| 10/03/2020 10/03/20 | Pending | -- | -- | -- |
| 10/03/2020 10/03/20 | For Sale | $280,000 | 0.0% | $200 / Sq Ft |
| 10/03/2020 10/03/20 | Price Changed | $280,000 | 0.0% | $200 / Sq Ft |
| 10/01/2020 10/01/20 | For Sale | $279,900 | +23.0% | $200 / Sq Ft |
| 06/01/2016 06/01/16 | Sold | $227,500 | +1.1% | $211 / Sq Ft |
| 04/22/2016 04/22/16 | Pending | -- | -- | -- |
| 04/20/2016 04/20/16 | For Sale | $225,000 | -- | $208 / Sq Ft |
Tax History Compared to Growth
Tax History
| Year | Tax Paid | Tax Assessment Tax Assessment Total Assessment is a certain percentage of the fair market value that is determined by local assessors to be the total taxable value of land and additions on the property. | Land | Improvement |
|---|---|---|---|---|
| 2024 | $3,118 | $264,467 | $0 | $0 |
| 2023 | $3,021 | $248,533 | $0 | $0 |
| 2022 | $2,807 | $232,600 | $95,000 | $137,600 |
| 2021 | $2,633 | $232,433 | $0 | $0 |
| 2020 | $2,633 | $232,267 | $0 | $0 |
| 2019 | $5,078 | $232,100 | $95,000 | $137,100 |
| 2018 | $2,251 | $221,967 | $0 | $0 |
| 2017 | $2,403 | $211,833 | $0 | $0 |
| 2016 | -- | $201,700 | $0 | $0 |
| 2015 | -- | $199,867 | $0 | $0 |
| 2014 | -- | $198,033 | $0 | $0 |
Agents Affiliated with this Home
-

Seller's Agent in 2020
Bev Langley
Coldwell Banker (NRT-Southeast-MidAtlantic)
(410) 320-0282
3 in this area
247 Total Sales
-

Buyer's Agent in 2020
Shawn Little
Revol Real Estate, LLC
(443) 564-8385
1 in this area
89 Total Sales
-

Seller's Agent in 2016
Dale Hunter
Bayside Realty
(443) 829-5828
157 Total Sales
-

Buyer's Agent in 2016
Kristi Neidhardt
Creig Northrop Team of Long & Foster
(410) 599-1370
198 Total Sales
Map
Source: Bright MLS
MLS Number: 1001300617
APN: 03-797-90234406
- 500 Willow Bend Dr
- 7638 Timbercross Ln
- 549 Willow Bend Dr
- 521 White Oak Dr
- 432 Willow Bend Dr
- 8029 Elton St
- 8330 Eagle St
- 8223 Caton Ave
- 422 Willow Bend Dr
- 720 Hidden Oak Ln
- 7120 Williams Grove
- 7935 Trailview Crossing
- 724 Hidden Oak Ln
- 932 Still Pond Dr
- 819 Creekside Village Blvd
- 7977 Trailview Crossing
- 8365 Eagle St
- 8212 Hickory Hollow Dr
- 913 Hopkins Corner
- 807 Creekside Village Blvd
