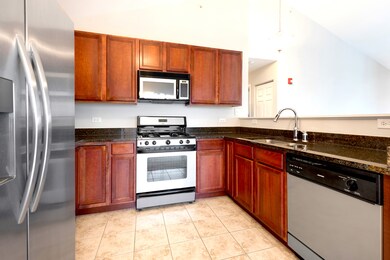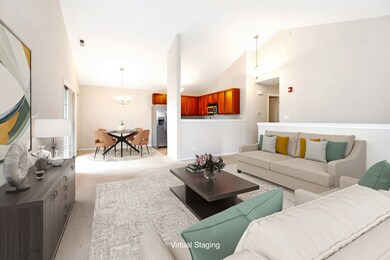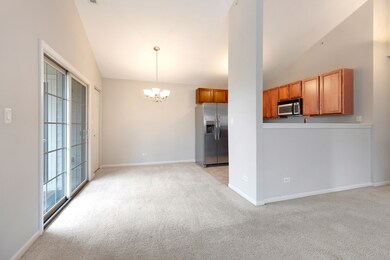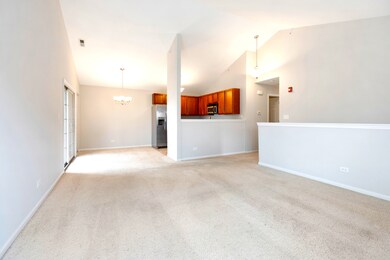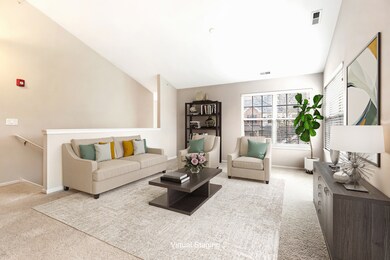
1038 Swift Rd Unit 2A Glen Ellyn, IL 60137
Highlights
- Vaulted Ceiling
- Granite Countertops
- Balcony
- Forest Glen Elementary School Rated A-
- Stainless Steel Appliances
- 1 Car Detached Garage
About This Home
As of April 2024Sharp, Upbeat, & Contemporary! Rare 2 BR, 2BA, 2nd Level End Unit in Glen Ellyn. Spacious Great Room, Open Floor Plan with Kitchen, Dining Area, & Living Room. Vaulted Ceiling! Stunning Kitchen with Granite, Stainless Steel Appliances, Custom Cabinets, & Pantry. Freshly Painted & Carpets Cleaned. Luxury Primary BR with Ensuite, Vaulted Ceiling & Huge Walk-In Closet. Laundry Rm. with Full Size Washer/Dryer. Private Balcony with Open Views. Private Entry, Storage Rm, One Car Garage, & Plenty of Additional Parking. Glen Ellyn Schools. Located in Beautiful Glen Ellyn near I-355, Rt 64, & Minutes to Downtown Glen Ellyn Shops, Restaurants, and the Metra. Hurry to See this Home!
Last Agent to Sell the Property
Executive Realty Group LLC License #475120197 Listed on: 04/12/2024

Property Details
Home Type
- Condominium
Est. Annual Taxes
- $5,036
Year Built
- Built in 2009
HOA Fees
- $246 Monthly HOA Fees
Parking
- 1 Car Detached Garage
- 1 Open Parking Space
- Garage Door Opener
- Driveway
- Parking Included in Price
- Unassigned Parking
Home Design
- Brick Exterior Construction
- Asphalt Roof
Interior Spaces
- 1,206 Sq Ft Home
- 1-Story Property
- Vaulted Ceiling
- Window Treatments
- Sliding Doors
- Entrance Foyer
- Storage Room
Kitchen
- Range
- Microwave
- Dishwasher
- Stainless Steel Appliances
- Granite Countertops
- Disposal
Bedrooms and Bathrooms
- 2 Bedrooms
- 2 Potential Bedrooms
- Walk-In Closet
- 2 Full Bathrooms
Laundry
- Laundry in unit
- Dryer
- Washer
Home Security
Outdoor Features
- Balcony
Schools
- Forest Glen Elementary School
- Hadley Junior High School
- Glenbard West High School
Utilities
- Forced Air Heating and Cooling System
- Heating System Uses Natural Gas
Community Details
Overview
- Association fees include parking, insurance, exterior maintenance, lawn care, scavenger, snow removal
- 12 Units
- Silvana Teodori Or Jj Carrick Association, Phone Number (630) 787-0305
- Georgetown By The River Subdivision
- Property managed by Williamson Management
Pet Policy
- Limit on the number of pets
- Pet Size Limit
Security
- Resident Manager or Management On Site
- Carbon Monoxide Detectors
Ownership History
Purchase Details
Home Financials for this Owner
Home Financials are based on the most recent Mortgage that was taken out on this home.Purchase Details
Home Financials for this Owner
Home Financials are based on the most recent Mortgage that was taken out on this home.Purchase Details
Similar Homes in the area
Home Values in the Area
Average Home Value in this Area
Purchase History
| Date | Type | Sale Price | Title Company |
|---|---|---|---|
| Warranty Deed | $265,000 | Chicago Title | |
| Warranty Deed | -- | None Available | |
| Special Warranty Deed | $104,000 | None Available |
Property History
| Date | Event | Price | Change | Sq Ft Price |
|---|---|---|---|---|
| 04/23/2024 04/23/24 | Sold | $265,000 | -1.8% | $220 / Sq Ft |
| 04/14/2024 04/14/24 | Pending | -- | -- | -- |
| 04/03/2024 04/03/24 | For Sale | $269,900 | +159.5% | $224 / Sq Ft |
| 11/29/2012 11/29/12 | Sold | $104,000 | -12.6% | $86 / Sq Ft |
| 11/16/2012 11/16/12 | Pending | -- | -- | -- |
| 11/16/2012 11/16/12 | For Sale | $119,000 | -- | $99 / Sq Ft |
Tax History Compared to Growth
Tax History
| Year | Tax Paid | Tax Assessment Tax Assessment Total Assessment is a certain percentage of the fair market value that is determined by local assessors to be the total taxable value of land and additions on the property. | Land | Improvement |
|---|---|---|---|---|
| 2023 | $5,819 | $78,160 | $7,700 | $70,460 |
| 2022 | $5,036 | $67,260 | $7,280 | $59,980 |
| 2021 | $4,848 | $65,670 | $7,110 | $58,560 |
| 2020 | $4,754 | $65,050 | $7,040 | $58,010 |
| 2019 | $4,652 | $63,330 | $6,850 | $56,480 |
| 2018 | $3,995 | $54,030 | $5,320 | $48,710 |
| 2017 | $3,417 | $45,100 | $4,440 | $40,660 |
| 2016 | $3,469 | $43,300 | $4,260 | $39,040 |
| 2015 | $3,467 | $41,300 | $4,060 | $37,240 |
| 2014 | $3,572 | $41,010 | $4,030 | $36,980 |
| 2013 | $4,632 | $54,790 | $4,040 | $50,750 |
Agents Affiliated with this Home
-

Seller's Agent in 2024
Debra Anderson
Executive Realty Group LLC
(630) 235-0139
1 in this area
24 Total Sales
-
s
Buyer's Agent in 2024
syed Ul Haq
Guidance Realty
(312) 561-8613
9 in this area
37 Total Sales
-

Seller's Agent in 2012
Becky VanderVeen
Realty Executives
(630) 220-1447
15 in this area
341 Total Sales
Map
Source: Midwest Real Estate Data (MRED)
MLS Number: 12019520
APN: 05-01-113-024
- 1032 Swift Rd Unit 2B
- 21W581 North Ave Unit 30
- 1N586 Eastern Ave
- 332 Buckingham Ct
- 619 Glenwood Ln
- 21W065 Sunset Ave
- 22 N Columbine Ave
- 1N535 Park Blvd
- 206 Troy Ln
- 20 Muirwood Dr
- 555 W Saint Charles Rd
- 1030 Crescent Blvd
- Lots 3 & 4 Helen St
- LOT 1 Armitage Ave
- 8 VACANT LOTS Armitage Ave
- 540 N Elizabeth St
- 625 Midway Park
- 84 S Glenview Ave
- 376 W Grove St
- 563 Lynn Ct Unit A

