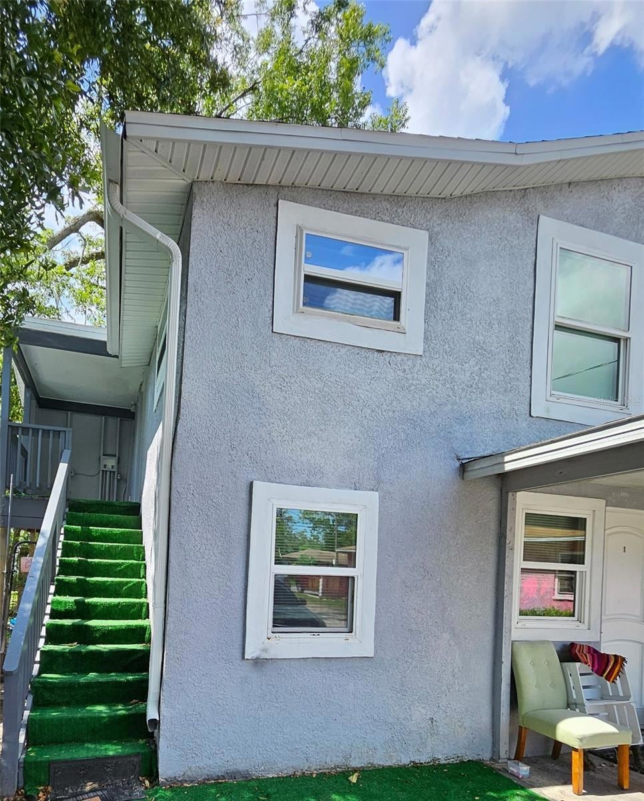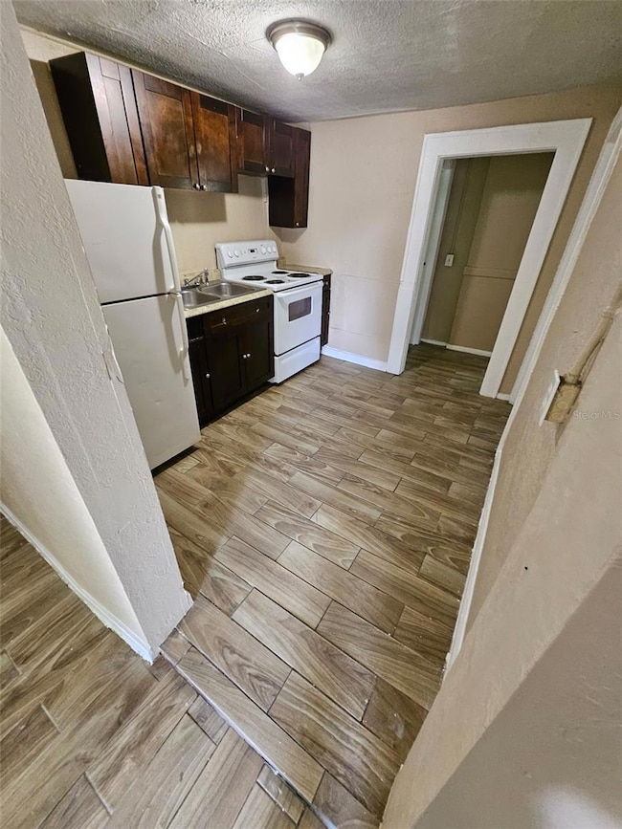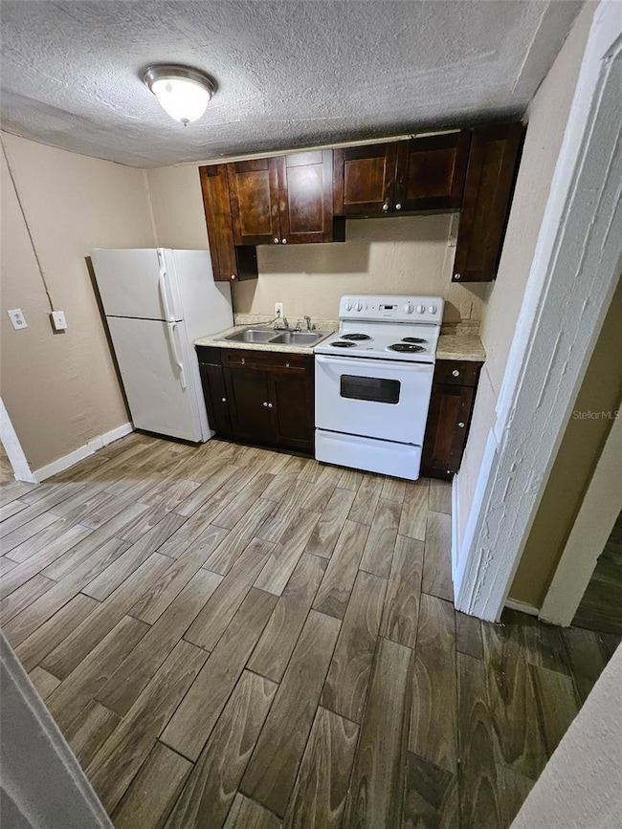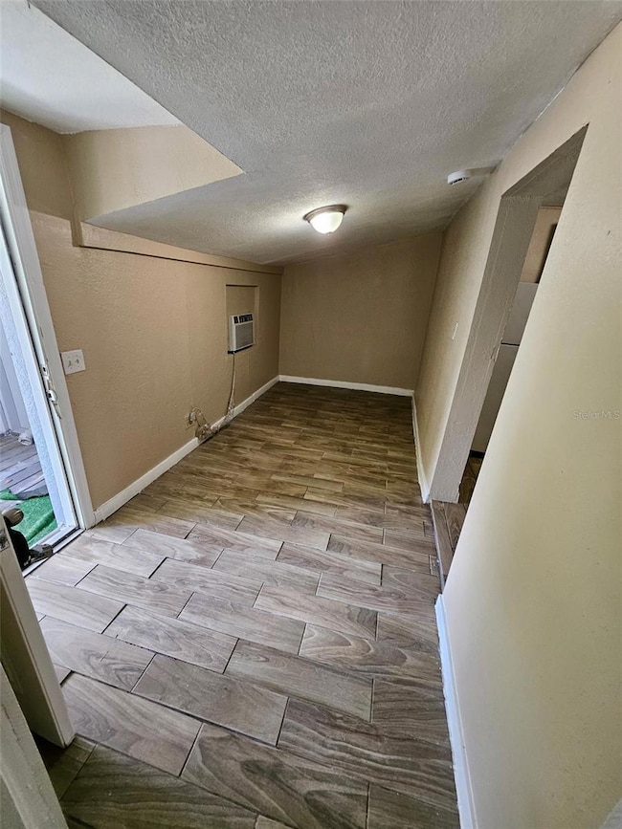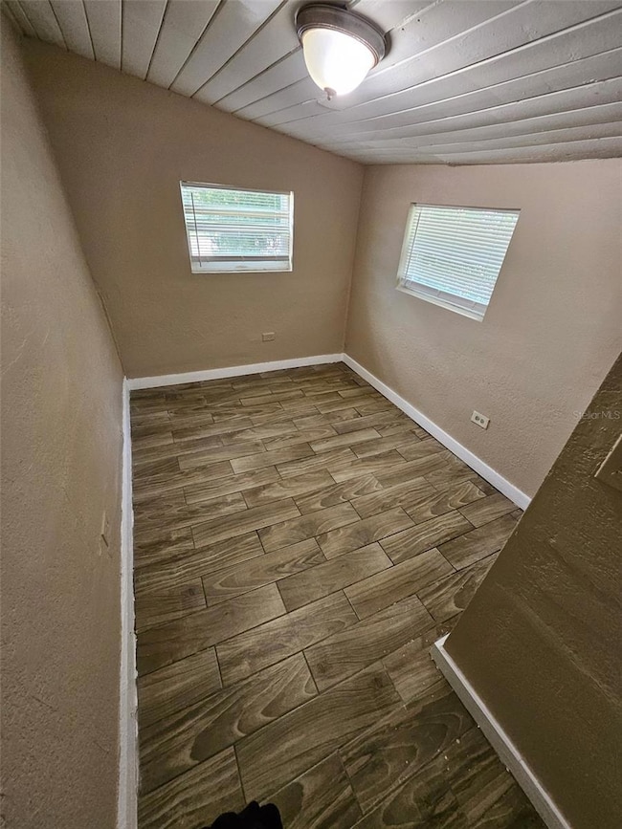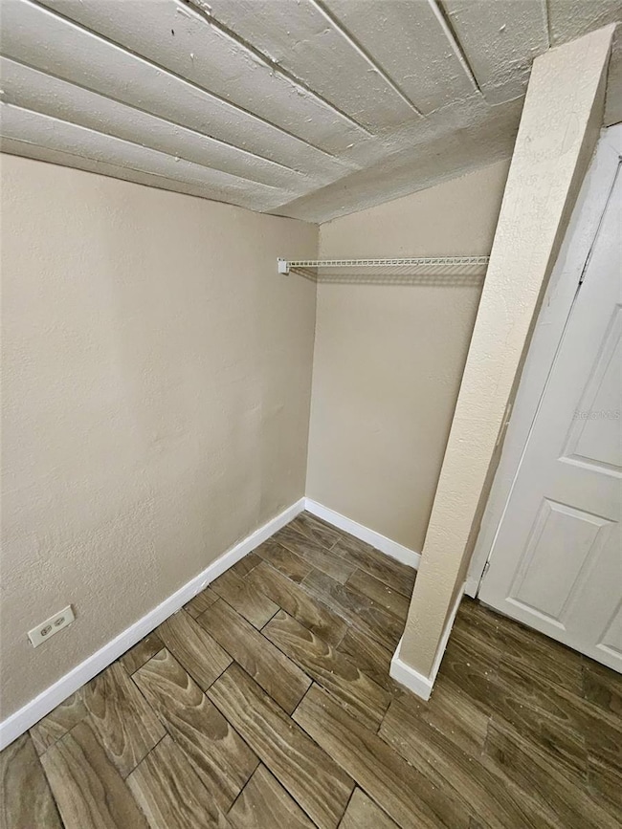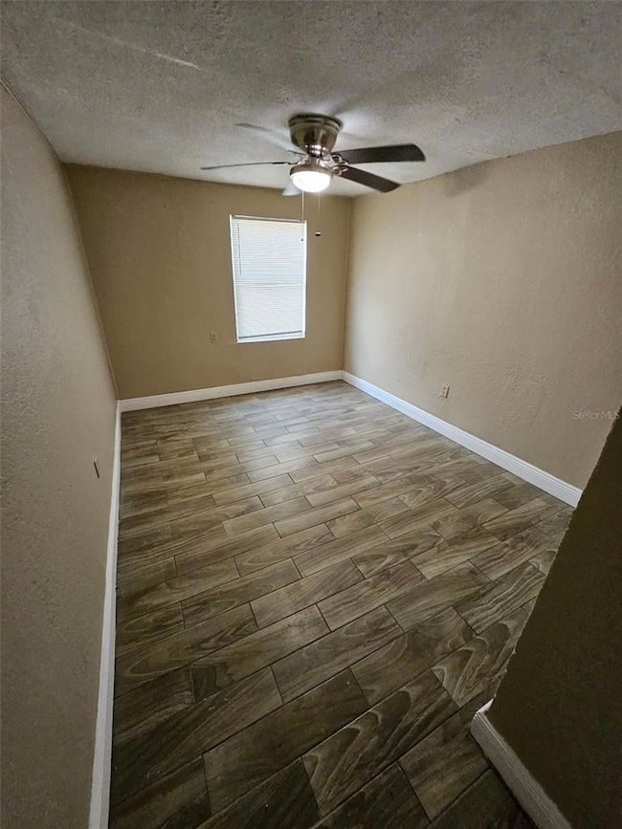1038 W 10th St Unit 2 Lakeland, FL 33805
Webster Park NeighborhoodHighlights
- No HOA
- Dogs and Cats Allowed
- 5-minute walk to Webster Park
- Lincoln Avenue Academy Rated A-
About This Home
This 3-bedroom, 1-bath upstairs unit in a duplex, offers comfortable living in a convenient location. With a functional layout, this home provides plenty of natural light and space for everyday living. Located just minutes from downtown Lakeland, residents can enjoy nearby parks, schools, shopping, and dining, as well as easy access to I-4 for commuting to Tampa or Orlando. This home is a great option for anyone looking for a practical and well-situated place to live in the heart of Lakeland.
Listing Agent
OPULENT REALTY INTERNATIONAL Brokerage Phone: 863-323-7778 License #3593527 Listed on: 09/09/2025
Townhouse Details
Home Type
- Townhome
Est. Annual Taxes
- $1,835
Year Built
- Built in 1930
Lot Details
- 5,772 Sq Ft Lot
- Lot Dimensions are 52x117
Home Design
- 1,392 Sq Ft Home
- Half Duplex
- Entry on the 2nd floor
Bedrooms and Bathrooms
- 3 Bedrooms
- 1 Full Bathroom
Additional Features
- Convection Oven
- Washer and Electric Dryer Hookup
- Cooling System Mounted To A Wall/Window
Listing and Financial Details
- Residential Lease
- Security Deposit $1,250
- Property Available on 8/28/25
- The owner pays for grounds care
- $50 Application Fee
- Assessor Parcel Number 23-28-12-041500-001090
Community Details
Overview
- No Home Owners Association
- Midpark Heights Sub Subdivision
Pet Policy
- Pet Deposit $250
- 2 Pets Allowed
- Dogs and Cats Allowed
Map
Source: Stellar MLS
MLS Number: L4955524
APN: 23-28-12-041500-001090
- 1102 W 11th St
- 1012 W 10th St
- 1112 W 12th St
- 1102 W 13th St
- 1223 Parkhurst Ave
- 717 W 13th St
- 1630 Fruitwood Dr
- 1458 Powhatan Ct
- 1434 N Lincoln Ave
- 1651 Fruitwood Dr
- 816 W 13th St
- 932 Augusta St
- 724 W 8th St
- 1723 Bush Ave
- 806 W 13th St
- 1407 W 9th St
- 645 W 6th St
- 1447 Montrose Ave
- 1449 Kathleen Rd
- 1109 Neville Ave
- 532 Mceachern St
- 1704 Martin L King Jr Ave
- 1043 N New York Ave
- 923 N Virginia Ave
- 1016 Edith Ave
- 614 Pear St Unit 614
- 1725 Bellgrove St
- 518 N Ohio Ave Unit A
- 518 N Ohio Ave Unit B
- 301 Bassedena Cir N
- 515 Druid St
- 380 Wire Dr
- 1124 N Stella Ave
- 403 Normandy St
- 738 E Valencia St
- 3150 Pyramid Pkwy
- 929 Gilmore Ave
- 1906 Griffin Rd
