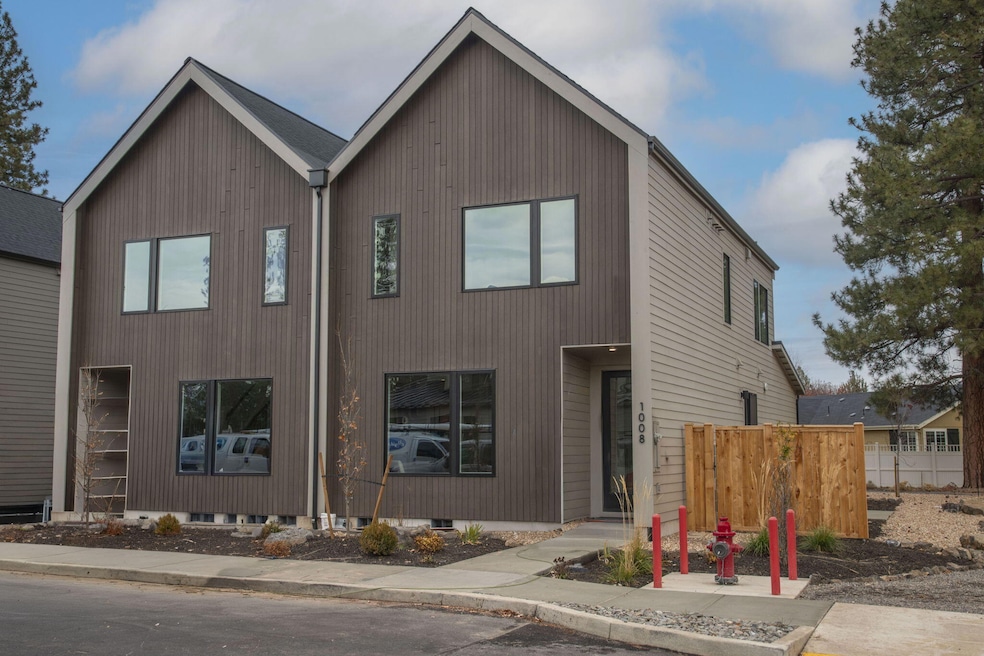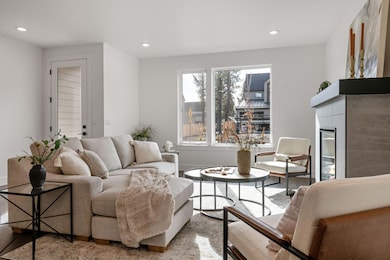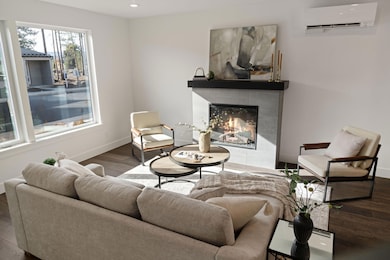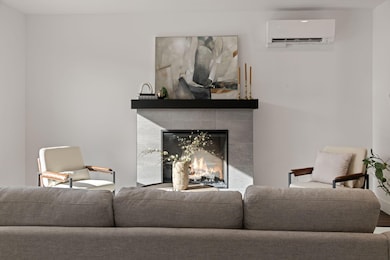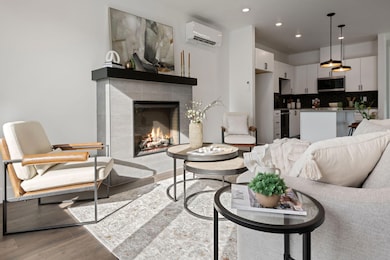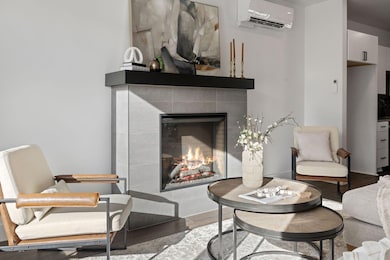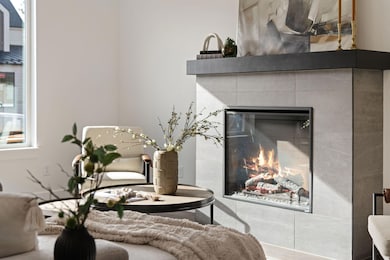1038 W Linda Ave Unit Lot 9 Sisters, OR 97759
Estimated payment $3,189/month
Highlights
- New Construction
- Open Floorplan
- Contemporary Architecture
- Sisters Elementary School Rated A-
- ENERGY STAR Certified Homes
- Vaulted Ceiling
About This Home
Sunset Meadows selling phase 2 has begun! This is your chance to own a townhouse - The Kokanee - in the very popular new develment in Sisters, Oregon! Sunset
Meadows is close to downtown Sisters and the Sisters Elementary, Middle & High school campuses. The Kokanee is a 3 bedroom, 2 1/2 bathroom townhouse - all the
bedrooms, with vaulted ceilings, are upstairs w/primary bathroom ensuite & additional bathroom. Laundry room is also upstairs. This is an Open Floor plan design
w/kitchen, living room, dining area & powder room downstairs. Kitchen has all stainless steel KitchenAid appliances, solid surfaces in kitchen and all 3 bathrooms. 2 car
garage is alley loaded. Front yard and nice size side yard w/patio outside the sliding glass door are landscaped using low maintenance native plants. All of the houses in
Sunset Meadows are Certified and Registered Energy Star Rated! Come live the Central Oregon, special Sisters lifestyle!
Townhouse Details
Home Type
- Townhome
Year Built
- Built in 2025 | New Construction
Lot Details
- 3,049 Sq Ft Lot
- 1 Common Wall
- Drip System Landscaping
- Native Plants
- Front and Back Yard Sprinklers
HOA Fees
- $49 Monthly HOA Fees
Parking
- 2 Car Attached Garage
- Alley Access
- Garage Door Opener
- Driveway
- On-Street Parking
Home Design
- Home is estimated to be completed on 3/31/26
- Contemporary Architecture
- Stem Wall Foundation
- Frame Construction
- Composition Roof
- Metal Roof
Interior Spaces
- 1,498 Sq Ft Home
- 2-Story Property
- Open Floorplan
- Wired For Data
- Vaulted Ceiling
- Electric Fireplace
- Double Pane Windows
- ENERGY STAR Qualified Windows with Low Emissivity
- Vinyl Clad Windows
- Living Room
- Neighborhood Views
- Smart Thermostat
- Laundry Room
Kitchen
- Eat-In Kitchen
- Breakfast Bar
- Oven
- Range
- Microwave
- Dishwasher
- Kitchen Island
- Solid Surface Countertops
- Disposal
Flooring
- Engineered Wood
- Carpet
Bedrooms and Bathrooms
- 3 Bedrooms
- Linen Closet
- Walk-In Closet
- Double Vanity
- Bathtub with Shower
- Bathtub Includes Tile Surround
Eco-Friendly Details
- ENERGY STAR Certified Homes
- ENERGY STAR Qualified Equipment for Heating
- Smart Irrigation
Outdoor Features
- Patio
- Side Porch
Schools
- Sisters Elementary School
- Sisters Middle School
- Sisters High School
Utilities
- Ductless Heating Or Cooling System
- ENERGY STAR Qualified Air Conditioning
- Whole House Fan
- Forced Air Zoned Heating and Cooling System
- Space Heater
- Heat Pump System
- Tankless Water Heater
- Phone Available
- Cable TV Available
Listing and Financial Details
- Tax Lot 9
- Assessor Parcel Number 290912
Community Details
Overview
- Built by Woodhill Homes
- Sunset Meadows Subdivision
- The community has rules related to covenants, conditions, and restrictions, covenants
Recreation
- Snow Removal
Security
- Carbon Monoxide Detectors
- Fire and Smoke Detector
Map
Home Values in the Area
Average Home Value in this Area
Property History
| Date | Event | Price | List to Sale | Price per Sq Ft |
|---|---|---|---|---|
| 11/22/2025 11/22/25 | For Sale | $499,950 | -- | $334 / Sq Ft |
Source: Oregon Datashare
MLS Number: 220212294
- The Coho Plan at Sunset Meadows
- The Steelhead Plan at Sunset Meadows
- The Kokanee Plan at Sunset Meadows
- 1011 W Linda Ave Unit 35
- 1032 W Linda Ave Unit Lot 10
- 1008 W Linda Ave Unit Lot 14
- 278 N Wheeler Loop
- 1014 W Linda Ave Unit Lot 13
- 269 N Wheeler Loop
- 947 W Linda Ave Unit Lot 29
- 1012 W Mckenzie Hwy Unit Lot 53
- 188 N Wheeler Loop Unit 28
- 1109 W Yapoah Crater Dr
- 498 N Wheeler Loop
- 1003 W Linda Ave Unit Lot 34
- 1171 W Hill Ave
- 715 N Brooks Camp Rd
- 720 N Hindeman St
- 771 N Brooks Camp Rd
- 513 S Pine Meadow St
- 210 N Woodson St
- 10576 Village Loop Unit ID1330996P
- 11043 Village Loop Unit ID1330989P
- 31401 Lovegren Ln Unit 1
- 951 Golden Pheasant Dr Unit ID1330988P
- 1485 Murrelet Dr Unit Bonus Room Apartment
- 13400 SW Cinder Dr
- 4399 SW Coyote Ave
- 3750 SW Badger Ave
- 4633 SW 37th St
- 3759 SW Badger Ave
- 2960 NW Northwest Way
- 2500 NW Regency St
- 2468 NW Marken St
- 532 SW Rimrock Way
- 1950 SW Umatilla Ave
- 418 NW 17th St Unit 3
- 2528 NW Campus Village Way
- 1313 NW Fort Clatsop St Unit 2
- 3001 NW Clearwater Dr
