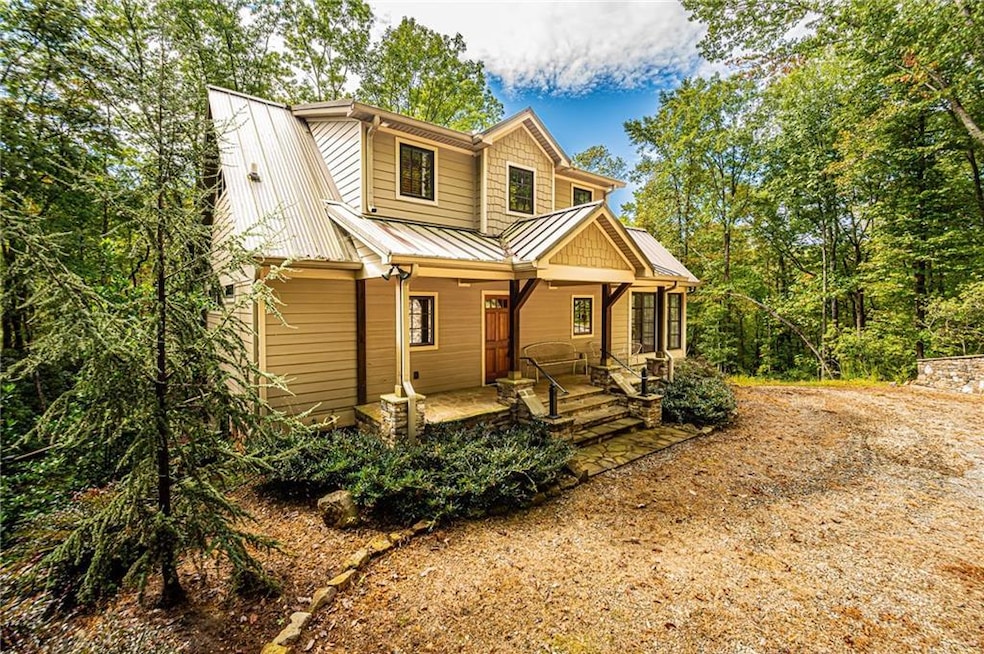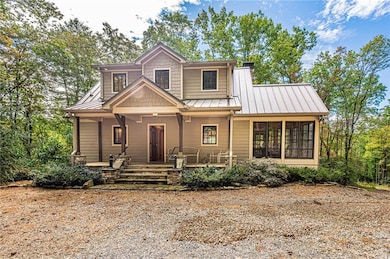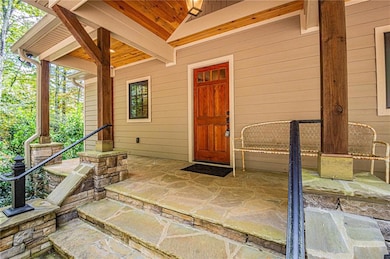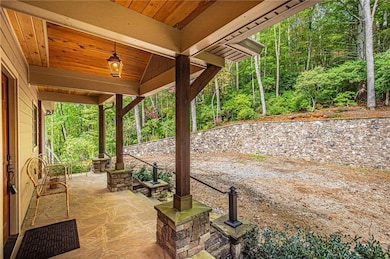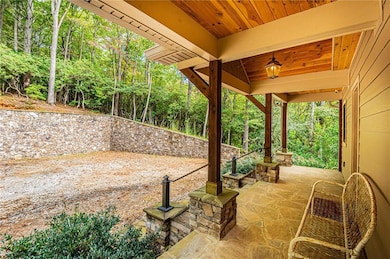1038 Wilkins Cove Rd Suches, GA 30572
Suches NeighborhoodEstimated payment $4,657/month
Highlights
- Home fronts a creek
- 14.35 Acre Lot
- Mountainous Lot
- View of Trees or Woods
- Deck
- Property borders a national or state park
About This Home
Discover extreme privacy, mountain views and natural beauty with this custom 3-bedroom, 3.5-bath mountain home situated on 14 secluded acres, bordered by over 2,000 feet of pristine National Forest. Located at the end of a quiet road just half a mile from the Appalachian Trail and Cooper Gap Road, this property offers the perfect mountain escape with no HOA restrictions—ideal as a full-time residence, vacation getaway, or rental investment. Mountain views available with some tree work.
Thoughtfully designed and built with high-end craftsmanship, the home features heart pine flooring, ipe decking, vaulted tongue-and-groove ceilings, and a dramatic great room with a floor-to-ceiling rock fireplace. The chef’s kitchen is equipped with modern appliances and custom finishes, opening into spacious living areas including a sunroom and a screened porch. Upstairs, a large loft serves perfectly as a home office or creative space.
The home includes all-tile bathrooms, radiant floor heat in master bath, custom rockwork throughout, a handcrafted beam staircase, and premium casement windows and wood doors. A whole-house Generac generator adds peace of mind. The finished walk-out basement includes a bonus room, additional bedroom, full bath, and a boat door storage area, providing extra living or guest space.
Outside, you’ll enjoy a tranquil setting with a private pond, creek frontage, and a sea of mountain laurel that surrounds the covered back porch. This home could be sold furnished and move-in ready—offering a rare opportunity to own a truly private retreat immersed in nature.
Home Details
Home Type
- Single Family
Est. Annual Taxes
- $2,953
Year Built
- Built in 2019
Lot Details
- 14.35 Acre Lot
- Home fronts a creek
- Home fronts a pond
- Property fronts a private road
- Property borders a national or state park
- Mountainous Lot
- Wooded Lot
- Private Yard
Property Views
- Woods
- Mountain
Home Design
- Country Style Home
- Metal Roof
- Cement Siding
- Stone Siding
- Concrete Perimeter Foundation
Interior Spaces
- 2,046 Sq Ft Home
- 1.5-Story Property
- Cathedral Ceiling
- Factory Built Fireplace
- Stone Fireplace
- Double Pane Windows
- Plantation Shutters
- Great Room with Fireplace
- Home Office
- Loft
- Screened Porch
- Pull Down Stairs to Attic
- Fire and Smoke Detector
Kitchen
- Country Kitchen
- Open to Family Room
- Gas Cooktop
- Microwave
- Dishwasher
- Kitchen Island
- Stone Countertops
- Wood Stained Kitchen Cabinets
Flooring
- Wood
- Ceramic Tile
Bedrooms and Bathrooms
- 3 Bedrooms | 1 Primary Bedroom on Main
- Dual Vanity Sinks in Primary Bathroom
- Shower Only
Laundry
- Laundry in Hall
- Laundry on main level
- Dryer
- Washer
Finished Basement
- Basement Fills Entire Space Under The House
- Interior Basement Entry
- Boat door in Basement
- Finished Basement Bathroom
- Natural lighting in basement
Parking
- 5 Parking Spaces
- Parking Accessed On Kitchen Level
- Driveway
Eco-Friendly Details
- Energy-Efficient Appliances
Outdoor Features
- Pond
- Creek On Lot
- Deck
Schools
- Woody Gap Elementary And Middle School
- Woody Gap High School
Utilities
- Air Source Heat Pump
- Underground Utilities
- 220 Volts
- 110 Volts
- Power Generator
- Well
- Septic Tank
- High Speed Internet
- Phone Available
Community Details
- Security Service
Listing and Financial Details
- Assessor Parcel Number 032 012 B04
Map
Home Values in the Area
Average Home Value in this Area
Tax History
| Year | Tax Paid | Tax Assessment Tax Assessment Total Assessment is a certain percentage of the fair market value that is determined by local assessors to be the total taxable value of land and additions on the property. | Land | Improvement |
|---|---|---|---|---|
| 2024 | $3,066 | $259,640 | $64,040 | $195,600 |
| 2023 | $3,390 | $254,640 | $64,040 | $190,600 |
| 2022 | $2,623 | $197,000 | $46,840 | $150,160 |
| 2021 | $2,648 | $168,000 | $46,840 | $121,160 |
| 2020 | $2,536 | $134,055 | $89,968 | $44,087 |
| 2019 | $1,609 | $89,968 | $89,968 | $0 |
| 2018 | $1,580 | $89,968 | $89,968 | $0 |
| 2017 | $1,580 | $89,968 | $89,968 | $0 |
| 2016 | $1,581 | $89,968 | $89,968 | $0 |
| 2015 | $1,595 | $89,968 | $89,968 | $0 |
| 2013 | -- | $89,967 | $89,967 | $0 |
Property History
| Date | Event | Price | List to Sale | Price per Sq Ft |
|---|---|---|---|---|
| 10/03/2025 10/03/25 | For Sale | $837,000 | -- | $409 / Sq Ft |
Purchase History
| Date | Type | Sale Price | Title Company |
|---|---|---|---|
| Warranty Deed | $270,000 | -- | |
| Deed | $261,000 | -- | |
| Deed | $113,000 | -- |
Source: First Multiple Listing Service (FMLS)
MLS Number: 7657292
APN: 032-012-B04
- 9 06AC Mauldin Creek Rd
- 5.5 ac Mauldin Creek Rd
- 5 5 AC Mauldin Creek Rd
- 9.06ac Mauldin Creek Rd
- 9 44AC Wilkins Cove Rd
- 9.44ac Wilkins Cove Rd
- 9.65ac Wilkins Cove Rd
- 9 65AC Wilkins Cove Rd
- 383 Canada Creek Rd W
- 43 August Ln
- 581 Etowah Trail
- 530 Heavens Gate Way
- TRACT 2B Poplar Cove Rd
- TRACT 2A Poplar Cove Rd
- 9 Blackbear Mountain Trail
- 152 Cavender Trace
- LT 62 Gobblers Knob Laurel
- 492 Johnny Gap Rd
- 269 Brown Mountain Dr
- 88 Brown Mountain Place
- 56 Puff Hill Dr
- 30 Rustin Ridge
- 235 Yahoola Rd
- 2331 Highway 52 W Unit Suite E
- 4000 Peaks Cir
- 635 Ben Higgins Rd
- 502 Wimpy Mill Rd
- 2385 Porter Springs Rd
- 113 Roberta Ave
- 200 E Ridge Ln
- 215 Stephens St
- 3 Bellamy Place
- 635 Bill Claypool Dr
- 348 the Forest Has Eyes
- 7065 Dawsonville Hwy Unit A
- 7128 Dawsonville Hwy
- 25 Stoneybrook Dr
- 211 Stoneybrook Dr
- 364 Stoneybrook Dr
- 129 Softwood Ct
