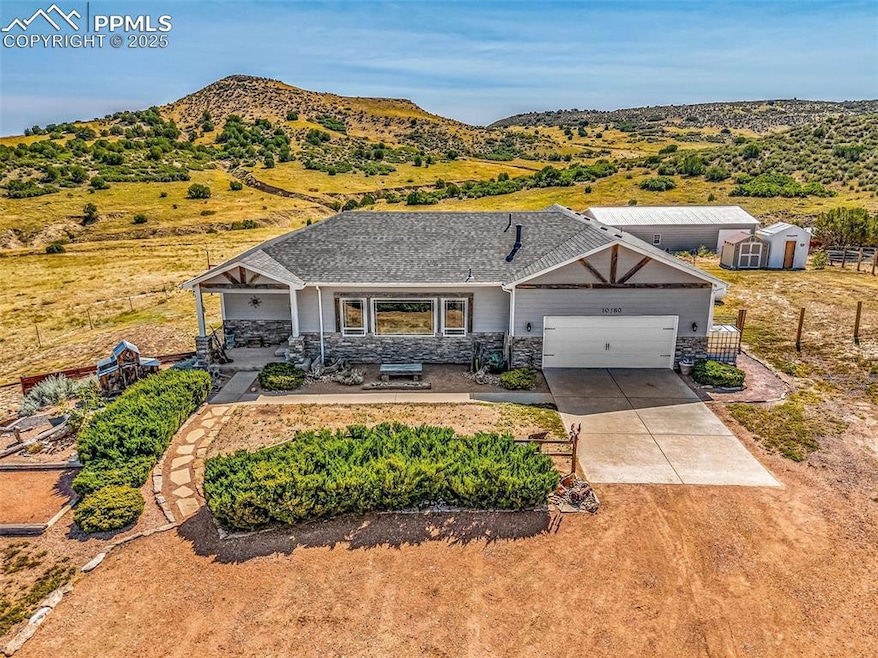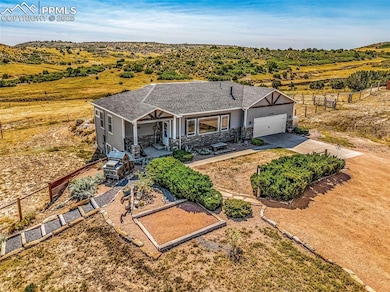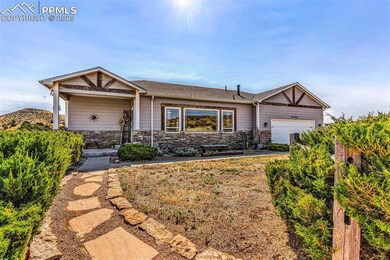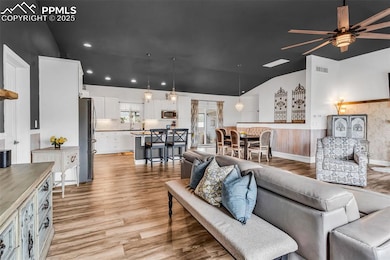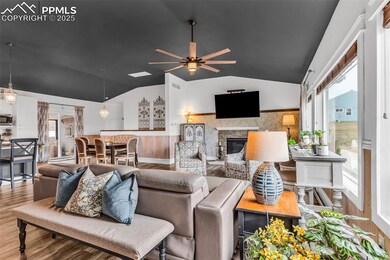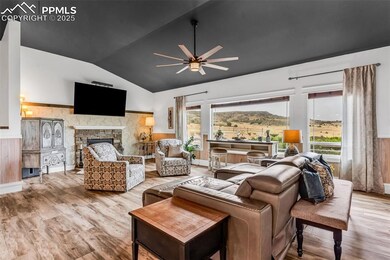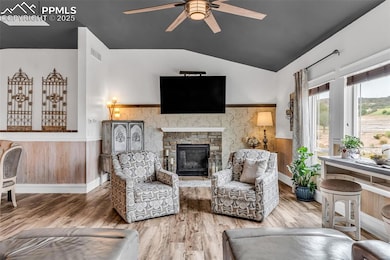Estimated payment $5,026/month
Highlights
- Barn
- Greenhouse
- Panoramic View
- Stables
- Solar Power System
- 35.39 Acre Lot
About This Home
Awaken to Colorado skies, the mountains framing your view, and room for everyone-family, friends, and even your horses right outside your door. Minutes from Colorado City, this 35-acre property is a rare opportunity to own not one, but TWO stunning homes in a setting that blends peace, privacy, and wide-open beauty. Rolling pastures surround a true multi-family haven, or guest retreat. For equestrians, property is fully equipped with a 30x40 barn featuring four stalls with stall saver mats, multiple sheds, and a lean-to shelter. The main home is a spacious ranch-style designed for comfort and flow. 3 bedrooms and 3 baths each its own ensuite—offer privacy and convenience for everyone. The primary suite is a sanctuary with a luxurious five-piece bath with a deep soaker tub, oversized shower, and walk-in closet. The second main-level bedroom boasts its own ensuite with a large granite vanity and shower. The open-concept living, dining, and kitchen space is both inviting and functional, featuring upgraded stainless steel appliances paired with dramatic dark-veined granite counters. Step into the screened-in porch noting the beautiful wood-grained tile floor—a year-round space even in winter—before heading out to the fully fenced backyard summer oasis with hot tub, outdoor bar and grill, and fire pit for starlit gatherings. The basement offers 3/4 bath and bonus nooks—ideal for home office and guest space— large living room with a bar w/ water rough-in, pool table area, plus a spacious third bedroom ensuite. New LVP floors flow throughout the main level, and an attached two-car garage. Over at the second home, a wraparound deck facing Greenhorn Mountain leads to single level living with charm and comfort. 3 bedrooms and 3 baths include a primary suite with large shower, double vanity, and walk-in closet. 2 additional bedrooms share a full bath w/ stackable laundry plus a guest half bath. Kitchen has stainless steel appliances and warm wood-tone LVP flooring throughout.
Listing Agent
The Platinum Group Brokerage Phone: 719-536-4444 Listed on: 08/21/2025

Home Details
Home Type
- Single Family
Est. Annual Taxes
- $4,152
Year Built
- Built in 2014
Lot Details
- 35.39 Acre Lot
- Rural Setting
- Landscaped
- Sloped Lot
- Additional Parcels
HOA Fees
- $25 Monthly HOA Fees
Parking
- 2 Car Attached Garage
- Garage Door Opener
- Gravel Driveway
Property Views
- Panoramic
- Mountain
Home Design
- Ranch Style House
- Shingle Roof
Interior Spaces
- 4,782 Sq Ft Home
- Vaulted Ceiling
- Gas Fireplace
- Basement Fills Entire Space Under The House
Kitchen
- Double Oven
- Plumbed For Gas In Kitchen
- Down Draft Cooktop
- Microwave
- Dishwasher
- Disposal
Flooring
- Carpet
- Tile
- Luxury Vinyl Tile
Bedrooms and Bathrooms
- 6 Bedrooms
Laundry
- Dryer
- Washer
Eco-Friendly Details
- Solar Power System
- Heating system powered by active solar
Outdoor Features
- Enclosed Patio or Porch
- Greenhouse
- Shed
Farming
- Barn
- Loafing Shed
Horse Facilities and Amenities
- Stables
Utilities
- Forced Air Heating and Cooling System
- Heating System Uses Propane
- 220 Volts in Kitchen
- Propane
- Cistern
- 1 Water Well
Community Details
- Association fees include see show/agent remarks
Map
Home Values in the Area
Average Home Value in this Area
Tax History
| Year | Tax Paid | Tax Assessment Tax Assessment Total Assessment is a certain percentage of the fair market value that is determined by local assessors to be the total taxable value of land and additions on the property. | Land | Improvement |
|---|---|---|---|---|
| 2024 | $4,152 | $43,800 | -- | -- |
| 2023 | $4,196 | $47,490 | $1,820 | $45,670 |
| 2022 | $3,350 | $35,350 | $1,880 | $33,470 |
| 2021 | $3,435 | $36,370 | $1,940 | $34,430 |
| 2020 | $3,155 | $21,800 | $1,940 | $19,860 |
| 2019 | $3,147 | $22,400 | $757 | $21,643 |
| 2018 | $2,219 | $23,527 | $753 | $22,774 |
| 2017 | $2,223 | $23,527 | $753 | $22,774 |
| 2016 | $2,278 | $24,163 | $1,009 | $23,154 |
| 2015 | $2,135 | $24,163 | $1,009 | $23,154 |
Property History
| Date | Event | Price | List to Sale | Price per Sq Ft | Prior Sale |
|---|---|---|---|---|---|
| 11/19/2025 11/19/25 | Price Changed | $884,999 | 0.0% | $185 / Sq Ft | |
| 09/22/2025 09/22/25 | Price Changed | $885,000 | -1.6% | $185 / Sq Ft | |
| 08/21/2025 08/21/25 | For Sale | $899,000 | +19.9% | $188 / Sq Ft | |
| 08/11/2022 08/11/22 | Sold | $750,000 | 0.0% | $220 / Sq Ft | View Prior Sale |
| 06/29/2022 06/29/22 | Pending | -- | -- | -- | |
| 06/29/2022 06/29/22 | For Sale | $750,000 | -- | $220 / Sq Ft |
Purchase History
| Date | Type | Sale Price | Title Company |
|---|---|---|---|
| Warranty Deed | $750,000 | Land Title | |
| Warranty Deed | $41,900 | Land Title Guarantee Company |
Mortgage History
| Date | Status | Loan Amount | Loan Type |
|---|---|---|---|
| Open | $637,500 | New Conventional | |
| Previous Owner | $37,710 | Seller Take Back |
Source: Pikes Peak REALTOR® Services
MLS Number: 6058550
APN: 5-6-00-0-04-052
- 6567 Meadow Bluff Dr
- Rd
- Tbd Pickney Rd
- 6601 Pickney Rd
- TBD Cedarwood Rd
- Tbd County 113 Ln
- 0 County 113 Ln Unit 92 REC4397053
- 0 Thacker Rd Unit 8608664
- TBD Middleton Ct
- TBD Silverton Dr
- 0 Mount Bierstadt Way
- Mount Massive Ct
- Lot 771 Mount Yale St
- Lot 795 Mount Yale St Unit 795
- TBD Misty Ln
- Snowmass Peak Rd
- Tbd County Road 115 Lot Unit WP001
- Lot 111 Poncha Springs Rd
- Buena Vista Way
- Lot 1364 Huerfano Way
- 2765 Applewood Dr
- 4490 Bent Brothers Blvd
- 8285 Green Ln
- 8285 Green Ln
- 533 W 7th St
- 2530 Taylor Ln Unit South Unit
- 4015 Oneal Ave
- 2107 Chatalet Ln Unit M
- 2032 Carlee Dr
- 2719 Bockman Ave
- 2625 Himes Ave
- 55 Castle Royal Dr Unit 55
- 3005 Baystate Ave
- 1631 Claremont Ave
- 1516 E Routt Ave
- 1219 Berkley Ave Unit Upper unit
- 1209 Berkley Ave
- 1041 Lake Ave Unit 1
- 1010 E Evans Ave
- 308 W Summit Ave
