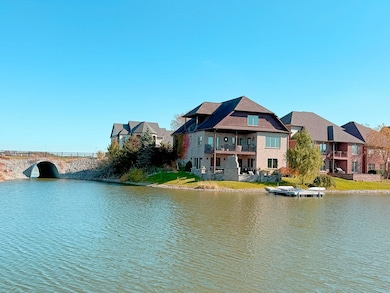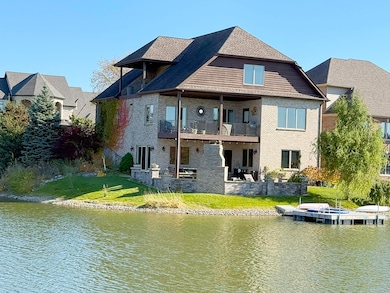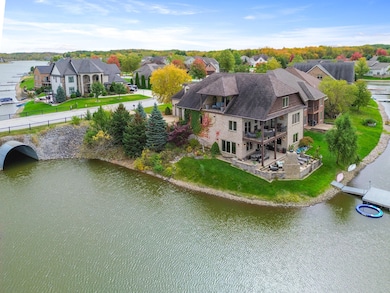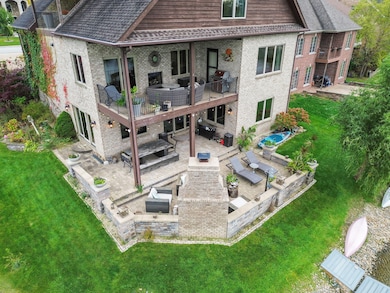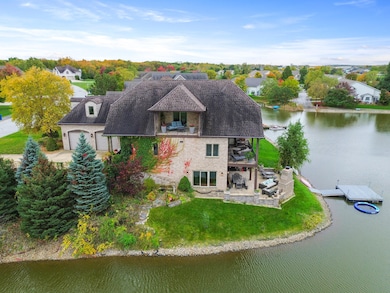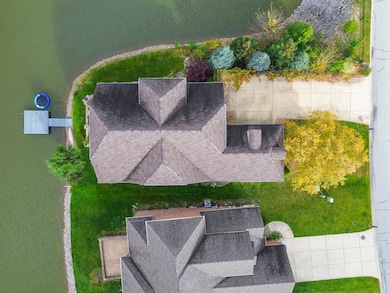10380 Doubletree Dr S Crown Point, IN 46307
Estimated payment $5,535/month
Highlights
- Lake Front
- Family Room with Fireplace
- Covered Patio or Porch
- Winfield Elementary School Rated A-
- Wood Flooring
- Balcony
About This Home
Gorgeous brick and stone home with a finished walkout is nestled into a hill with water views from every window. A seamless blend of old world charm and modern appointments create a warm and inviting retreat. 5 custom baths, 4 beds, 4 fireplaces including the masonry outdoor fireplace, 3 outdoor spaces with 2 tiled, covered balconies & a large paver patio, kitchens located on the main and walkout level perfect for entertaining or related living plus a dock with premium MoistureShield Decking for taking advantage of swimming, boating & fishing on Doubletree Lake. Handscraped oak hardwood flows throughout the main level including the entry, dining with coffered ceilings, kitchen with character maple cabinetry & Delicatus granite counters, breakfast room & living rooms featuring an indoor/outdoor fireplace open to the 22' x 10' balcony. The upper level owner's suite is a true escape with a double sided FP, balcony, two 20'x 6' WICs & a spectacular bath lined in antiqued marble with 2 floating vanities, 2 person tub, walk-in shower & linen closet. Main level primary with ensuite hosting a whirlpool tub & tile shower, large WIC & balcony access. Main floor 2nd bed & upper level 4th bed/bonus room are both adjacent to their own stunning baths. The walkout is perfect for entertaining with acid stained concrete floors & a kitchen featuring built-in full size fridge & freezer units, convection microwave, oven & warming drawer, gas cooktop plus a freestanding island with integrated bench seating. A convenient basement bath features a beautiful shower with high definition granite look walls perfect for a rinse after a day on the lake. The family room with gas FP & coffered ceilings, gym and storage area complete the basement. Back & side sliders access the expansive patio. Whether you'll be enjoying the gorgeous water views year round or using this for your lakefront getaway, the quality craftsmanship and premium finishes make you feel like you're living on holiday every day.
Open House Schedule
-
Sunday, March 01, 20261:00 to 3:00 pm3/1/2026 1:00:00 PM +00:003/1/2026 3:00:00 PM +00:00Add to Calendar
Home Details
Home Type
- Single Family
Est. Annual Taxes
- $6,177
Year Built
- Built in 2007
Lot Details
- 7,144 Sq Ft Lot
- Lake Front
- Landscaped
HOA Fees
- $140 Monthly HOA Fees
Parking
- 2.5 Car Attached Garage
- Garage Door Opener
Home Design
- Brick Foundation
- Composition Roof
- Stone
Interior Spaces
- 1.5-Story Property
- Wood Burning Fireplace
- Gas Fireplace
- Insulated Windows
- Family Room with Fireplace
- 4 Fireplaces
- Living Room with Fireplace
- Dining Room
- Lake Views
- Basement
- Fireplace in Basement
Kitchen
- Convection Oven
- Range Hood
- Microwave
- Freezer
- Dishwasher
- Disposal
Flooring
- Wood
- Carpet
- Concrete
- Tile
Bedrooms and Bathrooms
- 4 Bedrooms
- Soaking Tub
- Spa Bath
Laundry
- Laundry Room
- Laundry on main level
- Dryer
- Washer
- Sink Near Laundry
Home Security
- Carbon Monoxide Detectors
- Fire and Smoke Detector
Outdoor Features
- Balcony
- Covered Patio or Porch
Schools
- Crown Point High School
Utilities
- Forced Air Heating and Cooling System
- Heating System Uses Natural Gas
Community Details
- 1St American Association, Phone Number (219) 464-3536
- Doubletree Lake Estates Ph 02 Resub Subdivision
Listing and Financial Details
- Assessor Parcel Number 451704151027000047
Map
Home Values in the Area
Average Home Value in this Area
Tax History
| Year | Tax Paid | Tax Assessment Tax Assessment Total Assessment is a certain percentage of the fair market value that is determined by local assessors to be the total taxable value of land and additions on the property. | Land | Improvement |
|---|---|---|---|---|
| 2025 | $6,170 | $592,200 | $81,200 | $511,000 |
| 2024 | $14,858 | $559,300 | $81,200 | $478,100 |
| 2023 | $6,125 | $550,300 | $85,300 | $465,000 |
| 2022 | $6,209 | $552,300 | $69,800 | $482,500 |
| 2021 | $5,327 | $474,700 | $62,000 | $412,700 |
| 2020 | $5,097 | $454,400 | $62,000 | $392,400 |
| 2019 | $4,233 | $374,500 | $62,000 | $312,500 |
| 2018 | $4,499 | $362,300 | $62,000 | $300,300 |
| 2017 | $4,581 | $369,000 | $62,000 | $307,000 |
| 2016 | $4,874 | $383,100 | $59,500 | $323,600 |
| 2014 | $4,337 | $360,300 | $59,500 | $300,800 |
| 2013 | $4,385 | $358,000 | $59,500 | $298,500 |
Property History
| Date | Event | Price | List to Sale | Price per Sq Ft |
|---|---|---|---|---|
| 10/31/2025 10/31/25 | For Sale | $950,000 | -- | $184 / Sq Ft |
Purchase History
| Date | Type | Sale Price | Title Company |
|---|---|---|---|
| Warranty Deed | -- | Chicago Title Insurance Co | |
| Corporate Deed | -- | Chicago Title Insurance Co |
Mortgage History
| Date | Status | Loan Amount | Loan Type |
|---|---|---|---|
| Previous Owner | $275,000 | Purchase Money Mortgage | |
| Previous Owner | $277,000 | Purchase Money Mortgage |
Source: Northwest Indiana Association of REALTORS®
MLS Number: 830162
APN: 45-17-04-151-027.000-047
- 10400 Doubletree Dr S
- 10360 Doubletree Dr S
- 10360 Doubletree (Lot 160) Dr S
- 10450 Doubletree Dr S
- 10450 Doubletree (Lot489) Dr S
- 10460 Doubletree (Lot488) Dr S
- 10460 Doubletree Dr S
- 10470 Doubletree (Lot487) Dr S
- 10470 Doubletree Dr S
- 8130 Lakeview Ct
- 8130 Ct
- 6181 Ontario (Lot486) Dr
- 8160 Lakeview Ct
- 8160 Lakeview (Lot3) Ct
- 8310 Doubletree Ct
- 10399 Pike St
- 6181 Ontario Dr
- 8312 Doubletree Dr N
- 8312 Doubletree (Lot 188) Dr N
- 10376 Potomac Ct
- 4213 Glen Oaks Dr
- 10910 Charles Dr
- 6054 E 112th Place
- 11232 Abigail Dr
- 44 Vick Tree Ln
- 5750 E 129th Ave Unit 5760
- 10557 Maine Dr
- 1832 E 110th Ln
- 1811 E 111th Place
- 7457 Clay St
- 2040 E 84th St
- 1355 E 83rd Ave
- 599 E 91 Pkwy
- 12535 Virginia St
- 12541 Virginia St
- 484 E 127th Ave
- 521 E 127th Place
- 511 E 127th Place
- 9310 Monroe St
- 471 E 127th Place
Ask me questions while you tour the home.

