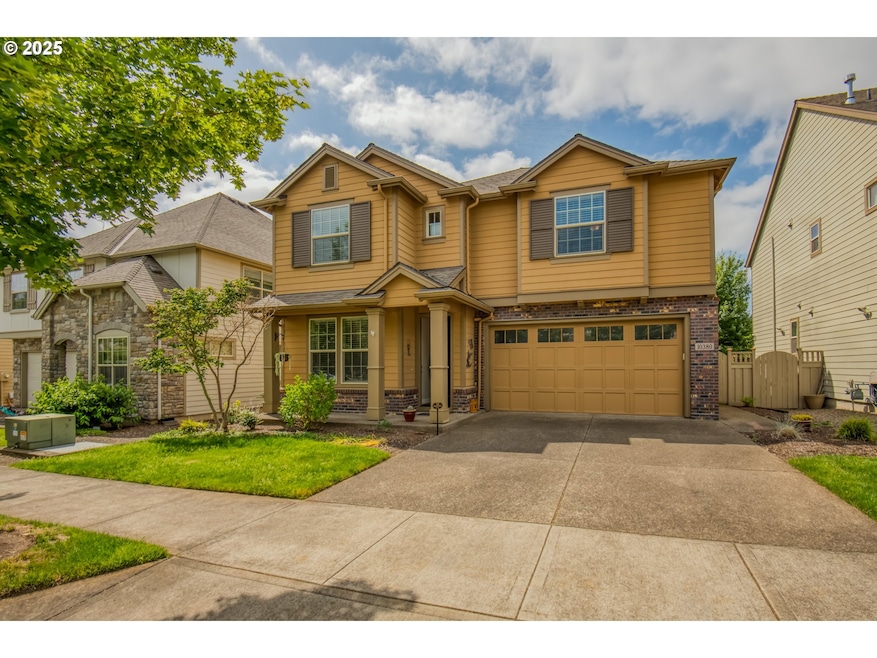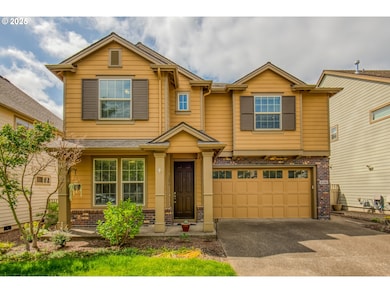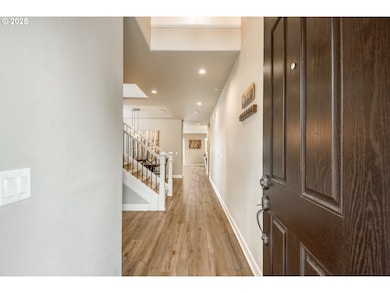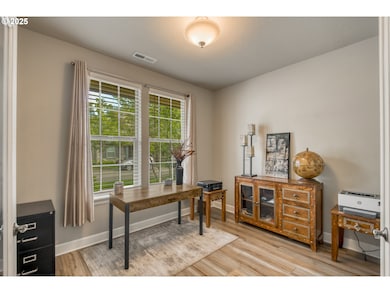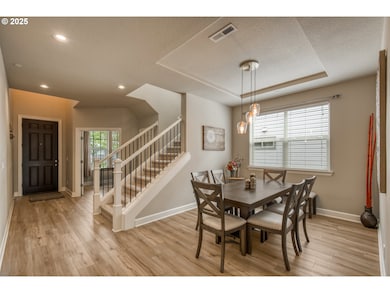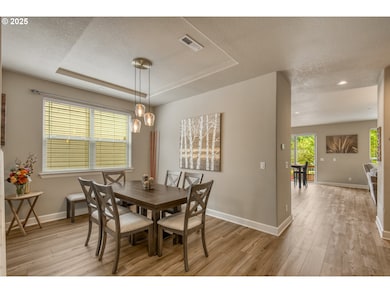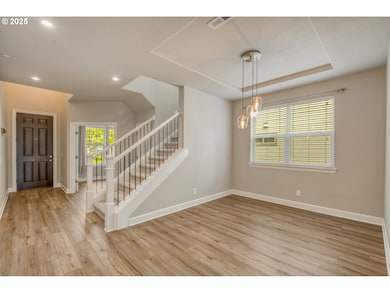10380 SW Madrid Loop Wilsonville, OR 97070
Estimated payment $4,912/month
Highlights
- Contemporary Architecture
- Granite Countertops
- Stainless Steel Appliances
- Lowrie Primary School Rated A-
- Private Yard
- 2 Car Attached Garage
About This Home
Open house Sunday, November 23, 11:00-1:00. Welcome to this spacious and thoughtfully designed 5-bedroom, 3-bathroom home in the popular Villebois neighborhood. New vinyl plank flooring flows throughout the main floor, which includes a dedicated office and large living room with a built-in surround audio system. Upstairs you’ll find five bedrooms, three walk-in closets, and a laundry room with a mud sink. Additional features include a finished garage, storage closets, and an expanded back patio that wraps around a fire pit. This home is within walking distance to the 250-acre Graham Oaks Nature Park, Coffee Lake Nature Park, and numerous other parks and/or greenspaces. The neighborhood includes a convenience store, summer/fall farmers markets, elementary school, play structures, several sports courts (basketball, pickleball, tennis, and sand volleyball), walking paths, dog park, and a nearby light rail station.
Open House Schedule
-
Sunday, November 23, 202511:00 am to 1:00 pm11/23/2025 11:00:00 AM +00:0011/23/2025 1:00:00 PM +00:00Add to Calendar
Home Details
Home Type
- Single Family
Est. Annual Taxes
- $9,405
Year Built
- Built in 2013
Lot Details
- Fenced
- Landscaped
- Sprinkler System
- Private Yard
HOA Fees
- $173 Monthly HOA Fees
Parking
- 2 Car Attached Garage
- Garage on Main Level
- Garage Door Opener
- Driveway
- On-Street Parking
Home Design
- Contemporary Architecture
- Composition Roof
- Cement Siding
- Concrete Perimeter Foundation
Interior Spaces
- 3,012 Sq Ft Home
- 2-Story Property
- Central Vacuum
- Sound System
- Ceiling Fan
- Gas Fireplace
- Double Pane Windows
- Vinyl Clad Windows
- Family Room
- Living Room
- Dining Room
- Wall to Wall Carpet
- Crawl Space
Kitchen
- Built-In Oven
- Microwave
- Dishwasher
- Stainless Steel Appliances
- Kitchen Island
- Granite Countertops
- Disposal
Bedrooms and Bathrooms
- 5 Bedrooms
- Soaking Tub
Laundry
- Laundry Room
- Washer and Dryer
Accessible Home Design
- Accessibility Features
Outdoor Features
- Patio
- Fire Pit
Schools
- Lowrie Elementary School
- Wood Middle School
- Wilsonville High School
Utilities
- Forced Air Heating and Cooling System
- Heating System Uses Gas
- Gas Water Heater
Listing and Financial Details
- Assessor Parcel Number 05017385
Community Details
Overview
- Legends At Villebois Association, Phone Number (503) 233-0300
Amenities
- Common Area
Map
Home Values in the Area
Average Home Value in this Area
Tax History
| Year | Tax Paid | Tax Assessment Tax Assessment Total Assessment is a certain percentage of the fair market value that is determined by local assessors to be the total taxable value of land and additions on the property. | Land | Improvement |
|---|---|---|---|---|
| 2025 | $9,763 | $506,267 | -- | -- |
| 2024 | $9,405 | $491,522 | -- | -- |
| 2023 | $9,405 | $477,206 | $0 | $0 |
| 2022 | $8,862 | $463,307 | $0 | $0 |
| 2021 | $8,407 | $449,813 | $0 | $0 |
| 2020 | $8,463 | $436,712 | $0 | $0 |
| 2019 | $8,071 | $423,993 | $0 | $0 |
| 2018 | $7,710 | $411,644 | $0 | $0 |
| 2017 | $7,412 | $399,654 | $0 | $0 |
| 2016 | $7,220 | $388,014 | $0 | $0 |
| 2015 | $7,064 | $376,713 | $0 | $0 |
| 2014 | $6,804 | $365,741 | $0 | $0 |
Property History
| Date | Event | Price | List to Sale | Price per Sq Ft | Prior Sale |
|---|---|---|---|---|---|
| 11/05/2025 11/05/25 | Price Changed | $749,000 | -0.7% | $249 / Sq Ft | |
| 10/23/2025 10/23/25 | Price Changed | $754,000 | -0.7% | $250 / Sq Ft | |
| 09/17/2025 09/17/25 | Price Changed | $759,000 | -1.7% | $252 / Sq Ft | |
| 09/05/2025 09/05/25 | For Sale | $772,000 | +1.6% | $256 / Sq Ft | |
| 04/29/2022 04/29/22 | Sold | $760,000 | +1.3% | $252 / Sq Ft | View Prior Sale |
| 03/29/2022 03/29/22 | Pending | -- | -- | -- | |
| 03/25/2022 03/25/22 | For Sale | $749,900 | +44.2% | $249 / Sq Ft | |
| 10/31/2018 10/31/18 | Sold | $520,000 | -1.0% | $171 / Sq Ft | View Prior Sale |
| 09/21/2018 09/21/18 | Pending | -- | -- | -- | |
| 08/24/2018 08/24/18 | For Sale | $525,000 | -- | $172 / Sq Ft |
Purchase History
| Date | Type | Sale Price | Title Company |
|---|---|---|---|
| Warranty Deed | $520,000 | Wfg Title | |
| Interfamily Deed Transfer | -- | None Available | |
| Warranty Deed | $451,000 | Wfg Title | |
| Warranty Deed | $396,008 | First American |
Mortgage History
| Date | Status | Loan Amount | Loan Type |
|---|---|---|---|
| Open | $416,000 | New Conventional | |
| Previous Owner | $251,000 | New Conventional | |
| Previous Owner | $376,207 | New Conventional |
Source: Regional Multiple Listing Service (RMLS)
MLS Number: 383576713
APN: 05017385
- 10450 SW Evergreen Dr
- 10410 SW Serene Place
- 29385 SW Teton Way
- 10899 SW Barber St
- 29529 SW Yosemite St
- 10584 SW Coleman Loop S
- 29280 SW Costa Cir E
- 29082 SW Charlotte Ln
- 11108 SW Davos Ln
- 11219 SW Barber St
- 28701 SW Brussels Ln
- 29128 SW Costa Cir E
- 28700 SW Villebois Dr N
- 11449 SW Mont Blanc St
- 10660 SW Wilsonville Rd Unit 60
- 28830 SW Villebois Dr N
- 28727 SW Villebois Dr N
- 28829 SW Villebois Dr N
- 28750 SW Campanile Ln Unit 207
- 11151 SW Berlin Ave
- 10305 SW Wilsonville Rd
- 29796 SW Montebello Dr
- 9749 SW Barber St
- 28900 SW Villebois Dr N
- 30480 SW Boones Ferry Rd
- 8750 SW Ash Meadows Rd
- 30050 SW Town Center Loop W
- 8890 SW Ash Meadows Cir
- 7875 SW Vlahos Dr
- 29700 SW Courtside Dr Unit 43
- 29697 SW Rose Ln
- 29252 SW Tami Loop
- 6600 SW Wilsonville Rd
- 25800 SW Canyon Creek Rd
- 9301 SW Sagert St
- 7800 SW Sagert St
- 17855 SW Mandel Ln
- 19705 SW Boones Ferry Rd
- 16100 SW Century Dr
- 8325 SW Mohawk St
