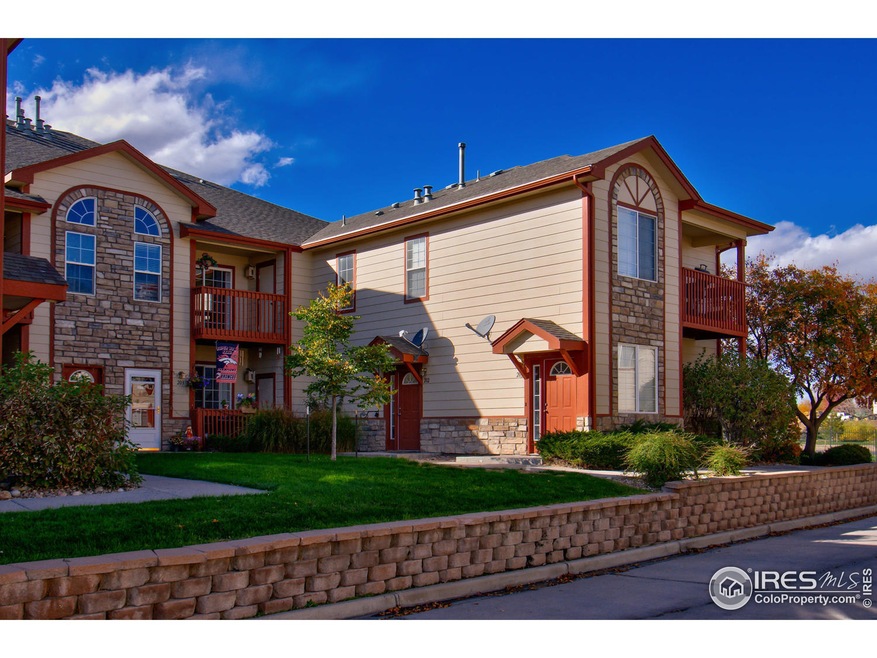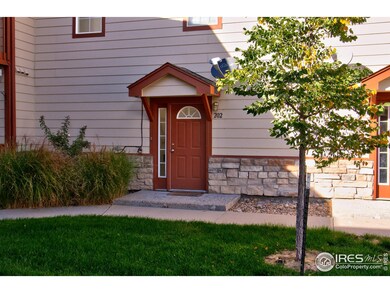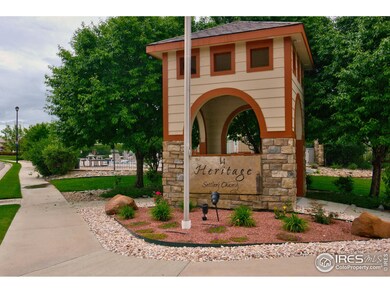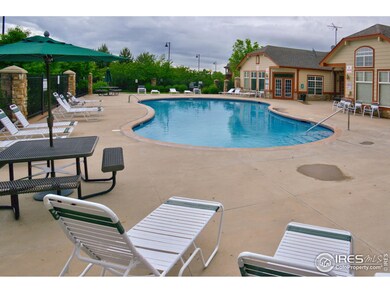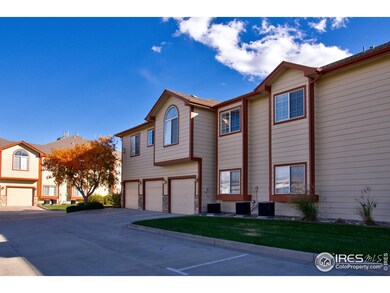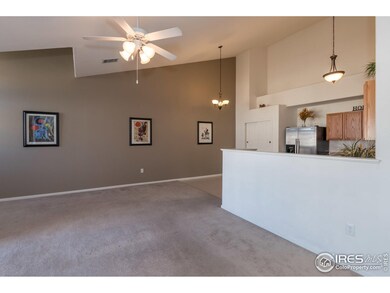
$275,000
- 2 Beds
- 2.5 Baths
- 1,116 Sq Ft
- 2644 Devonshire Ct
- Denver, CO
$20,000 Price Reduction! Lowest-Priced Unit in Devonshire Square — and It's Fully Updated!Welcome to the best value in the neighborhood—a beautifully refreshed condo in one of Devonshire Square’s newer buildings, now offered $20,000 below recent comps! With ZERO down financing and a $5,000 buyer credit available, this is the perfect blank slate to make your own without breaking the
Diana Merrin Your Castle Realty LLC
