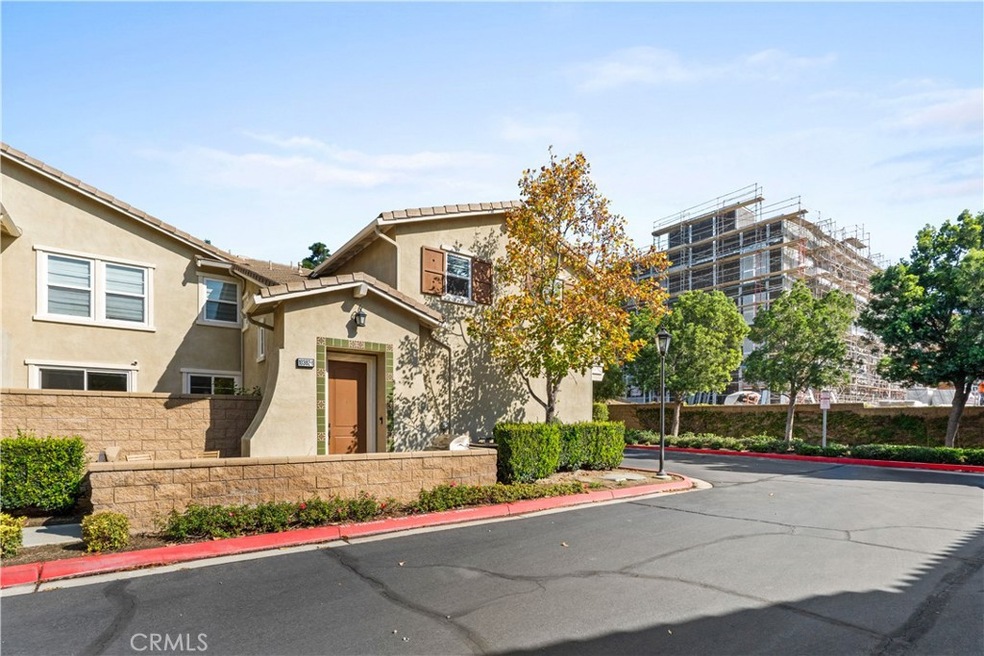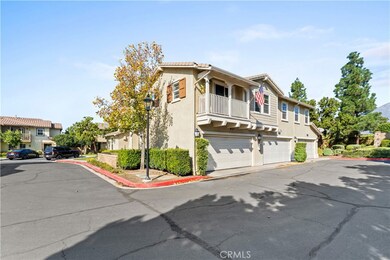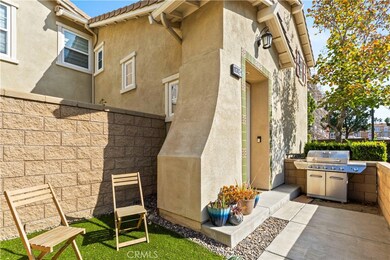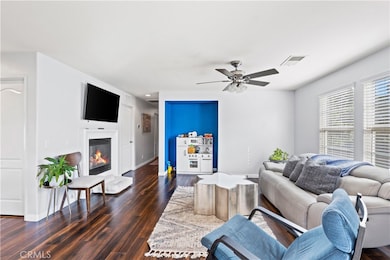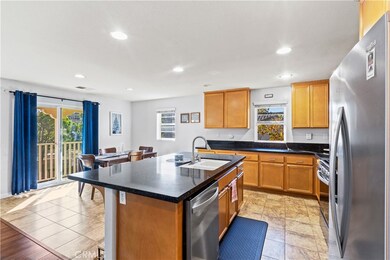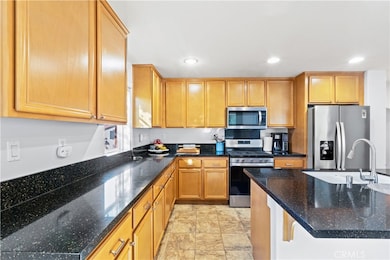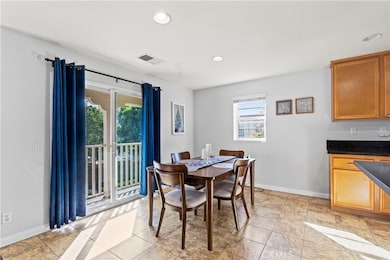10382 Sparkling Dr Unit 1 Rancho Cucamonga, CA 91730
Estimated payment $3,827/month
Highlights
- In Ground Pool
- City Lights View
- Modern Architecture
- Gated Community
- Bamboo Flooring
- Stone Countertops
About This Home
The prestigious, gated Vintner’s Grove community has been described by the builder William Lyon Homes as “comfort, convenience and carefree living”. The builder also highlighted the fact that it is “perfectly situated in the heart of Rancho Cucamonga, Canela offers a perfect combination of benefits: Home ownership along with freedom from maintenance. Situated in the desirable Vintner’s Grove community, this beautifully maintained end-unit condo blends comfort, style, and convenience. The main living area, located on a single level above the attached two-car garage, showcases an open floor plan with a spacious kitchen featuring Caesarstone counters, a large island, and ample pantry storage. The kitchen flows seamlessly to the dining and living areas, which include a fireplace and access to a private balcony. Updated flooring runs throughout, and a dedicated laundry room adds everyday convenience. Resort-style community amenities include a pool, spa, children’s playground, outdoor fireplace, barbecues, picnic areas, and park-like spaces. Ideally located near shopping, dining, and major freeways the property also benefits from a luxury apartment development being built next door—an addition expected to enhance the area’s appeal and long-term value.
Listing Agent
True Home Realty Brokerage Phone: 909-456-0824 License #01877740 Listed on: 08/10/2025
Property Details
Home Type
- Condominium
Est. Annual Taxes
- $6,306
Year Built
- Built in 2007
Lot Details
- 1 Common Wall
HOA Fees
Parking
- 2 Car Direct Access Garage
- Two Garage Doors
- Garage Door Opener
- Automatic Gate
- Guest Parking
- On-Street Parking
Property Views
- City Lights
- Neighborhood
Home Design
- Modern Architecture
- Spanish Architecture
- Entry on the 1st floor
- Copper Plumbing
Interior Spaces
- 1,322 Sq Ft Home
- 2-Story Property
- Ceiling Fan
- Gas Fireplace
- Double Pane Windows
- Blinds
- Entryway
- Living Room with Fireplace
Kitchen
- Gas Oven
- Gas Cooktop
- Kitchen Island
- Stone Countertops
Flooring
- Bamboo
- Laminate
Bedrooms and Bathrooms
- 2 Main Level Bedrooms
- All Upper Level Bedrooms
- 2 Full Bathrooms
- Dual Sinks
- Bathtub with Shower
- Walk-in Shower
Laundry
- Laundry Room
- Laundry on upper level
- Washer and Gas Dryer Hookup
Home Security
Pool
- In Ground Pool
- Heated Spa
- In Ground Spa
Outdoor Features
- Balcony
- Patio
- Front Porch
Utilities
- Central Heating and Cooling System
- Gas Water Heater
Listing and Financial Details
- Tax Lot 83
- Tax Tract Number 17382
- Assessor Parcel Number 0209555360000
Community Details
Overview
- 156 Units
- Vinter's Grove Association, Phone Number (949) 855-1800
- Canela Association
- Seabreeze Management HOA
- Maintained Community
Amenities
- Outdoor Cooking Area
- Community Fire Pit
- Community Barbecue Grill
- Picnic Area
Recreation
- Community Playground
- Community Pool
- Community Spa
- Park
Security
- Resident Manager or Management On Site
- Gated Community
- Carbon Monoxide Detectors
- Fire and Smoke Detector
Map
Home Values in the Area
Average Home Value in this Area
Tax History
| Year | Tax Paid | Tax Assessment Tax Assessment Total Assessment is a certain percentage of the fair market value that is determined by local assessors to be the total taxable value of land and additions on the property. | Land | Improvement |
|---|---|---|---|---|
| 2025 | $6,306 | $441,833 | $154,641 | $287,192 |
| 2024 | $6,306 | $433,170 | $151,609 | $281,561 |
| 2023 | $6,190 | $424,676 | $148,636 | $276,040 |
| 2022 | $6,099 | $416,349 | $145,722 | $270,627 |
| 2021 | $6,061 | $408,186 | $142,865 | $265,321 |
| 2020 | $4,961 | $306,704 | $107,032 | $199,672 |
| 2019 | $4,775 | $284,829 | $99,920 | $184,909 |
| 2018 | $4,698 | $279,244 | $97,961 | $181,283 |
| 2017 | $4,589 | $273,768 | $96,040 | $177,728 |
| 2016 | $4,551 | $268,400 | $94,157 | $174,243 |
| 2015 | $4,532 | $264,369 | $92,743 | $171,626 |
| 2014 | $5,333 | $259,190 | $90,926 | $168,264 |
Property History
| Date | Event | Price | List to Sale | Price per Sq Ft | Prior Sale |
|---|---|---|---|---|---|
| 11/02/2025 11/02/25 | Price Changed | $539,000 | -1.6% | $408 / Sq Ft | |
| 09/16/2025 09/16/25 | Price Changed | $548,000 | -2.1% | $415 / Sq Ft | |
| 09/03/2025 09/03/25 | Price Changed | $560,000 | -2.6% | $424 / Sq Ft | |
| 08/10/2025 08/10/25 | For Sale | $575,000 | +42.3% | $435 / Sq Ft | |
| 01/03/2020 01/03/20 | Sold | $404,000 | +1.0% | $304 / Sq Ft | View Prior Sale |
| 11/13/2019 11/13/19 | Pending | -- | -- | -- | |
| 10/08/2019 10/08/19 | For Sale | $400,000 | -- | $301 / Sq Ft |
Purchase History
| Date | Type | Sale Price | Title Company |
|---|---|---|---|
| Grant Deed | $404,000 | Ticor Title Co | |
| Interfamily Deed Transfer | -- | Ticor Title Co | |
| Grant Deed | $248,000 | Chicago Title Inland Empire | |
| Interfamily Deed Transfer | -- | Ticor Title Company | |
| Grant Deed | $257,500 | Fidelity National Title | |
| Interfamily Deed Transfer | -- | Fidelity National Title Co |
Mortgage History
| Date | Status | Loan Amount | Loan Type |
|---|---|---|---|
| Open | $396,682 | FHA | |
| Previous Owner | $244,704 | FHA | |
| Previous Owner | $200,000 | New Conventional | |
| Previous Owner | $199,500 | Purchase Money Mortgage |
Source: California Regional Multiple Listing Service (CRMLS)
MLS Number: CV25180379
APN: 0209-555-36
- 8541 Oak Barrel Place
- 10326 Sparkling Dr Unit 1
- 10312 Sparkling Dr Unit 3
- 1 Hoffman Rd
- 10379 Sicilian Dr
- 8401 Sunset Trail Place Unit E
- 10151 Arrow Route Unit 33
- 10151 Arrow Route Unit 6
- 10322 24th St
- 10312 24th St
- 10108 24th St
- 10026 10026 Foothill Blvd
- 8244 London Ave
- 10113 Dorset St
- 10288 Effen St
- 7964 Elmhurst Ave
- 8785 Pine Crest Place
- 10591 Huxley Dr
- 10532 Wilding Dr
- 10375 Church St Unit 74
- Route
- 8425 Sunset Trail Place Unit E
- 10151 Arrow Route Unit 11
- 8353 Sunset Trail Place Unit E
- 10151 Arrow Route Unit la Sarena
- 8380 Sunset Trail Place Unit C
- 10103 Bedford Dr
- 8200 Haven Ave
- 8389 Fir Dr
- 10130 Foothill Blvd
- 10126 Stafford St
- 8708 Pine Crest Place
- 10517 Huxley Dr
- 10557 Huxley Dr
- 10532 Huxley Dr
- 10855 Church St
- 10375 Church St
- 10850 Church St
- 10950 Church St
- 10730 Church St
