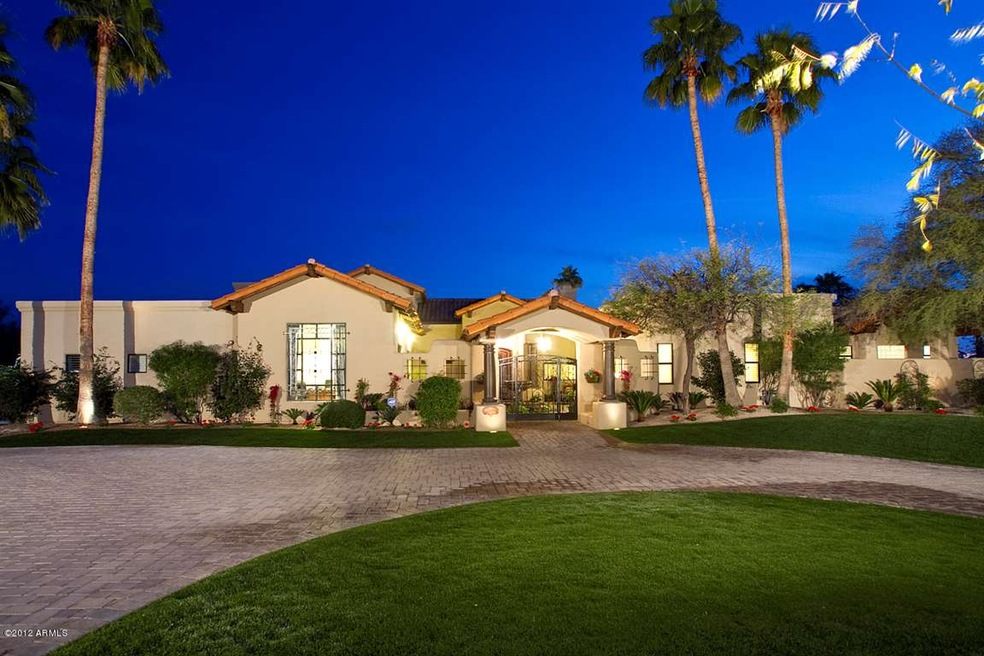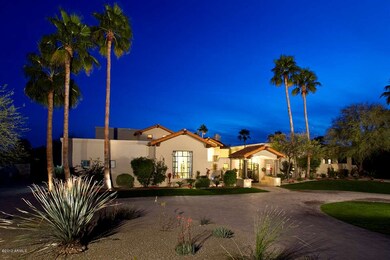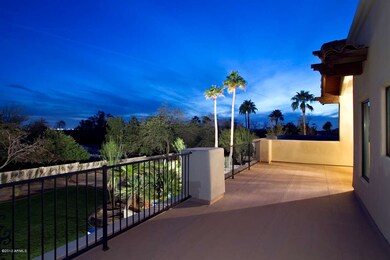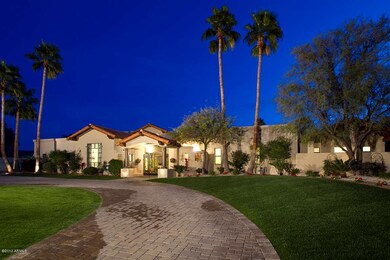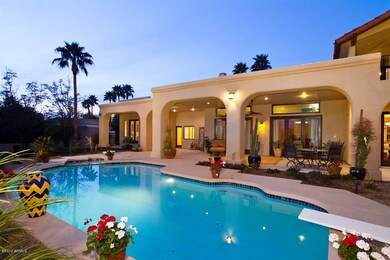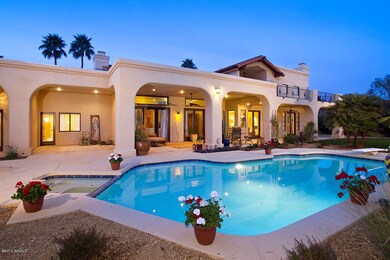
10385 E Corrine Dr Scottsdale, AZ 85260
Horizons NeighborhoodHighlights
- Private Pool
- 0.75 Acre Lot
- Vaulted Ceiling
- Redfield Elementary School Rated A
- Mountain View
- Wood Flooring
About This Home
As of September 2022Voted ''Best Home On Tour'' by Scottsdale Luxury Home Tour 3/15/2012. Tasteful and elegant remodel. Spacious, 5 BD/4.5BA, 5300 SF home in desirable 85260 on 3/4 acre. Gated courtyard entry beckons you in past a lovely fountain to a massive entry door. Once inside the very light and bright home, you will find a great floor plan with large rooms. Soaring ceilings, gas fireplace, and a formal dining room. Soft white kitchen with beautiful granite countertops and stainless appliances make a classic and tasteful palette. Adjacent to the kitchen is a large family room with connected loft and bathroom. The Master Bedroom suite is split-level with it's own sitting area. The Master Bathroom is a calming spa-like experience with designer touches.Spectacular Back Yard/Pool Area/Owner May Carry.
Last Agent to Sell the Property
Arizona Luxury Real Estate License #BR520340000 Listed on: 08/31/2012
Home Details
Home Type
- Single Family
Est. Annual Taxes
- $5,933
Year Built
- Built in 1992
Lot Details
- 0.75 Acre Lot
- Block Wall Fence
- Corner Lot
- Front and Back Yard Sprinklers
- Grass Covered Lot
HOA Fees
- $36 Monthly HOA Fees
Parking
- 3 Car Garage
- 2 Open Parking Spaces
- Garage Door Opener
- Circular Driveway
Home Design
- Santa Barbara Architecture
- Wood Frame Construction
- Tile Roof
- Stucco
Interior Spaces
- 5,302 Sq Ft Home
- 1-Story Property
- Vaulted Ceiling
- Ceiling Fan
- 3 Fireplaces
- Gas Fireplace
- Mountain Views
Kitchen
- Eat-In Kitchen
- Breakfast Bar
- Kitchen Island
- Granite Countertops
Flooring
- Wood
- Carpet
- Stone
- Tile
Bedrooms and Bathrooms
- 5 Bedrooms
- Primary Bathroom is a Full Bathroom
- 4 Bathrooms
- Dual Vanity Sinks in Primary Bathroom
- Hydromassage or Jetted Bathtub
Pool
- Private Pool
- Spa
Outdoor Features
- Balcony
- Covered patio or porch
Schools
- Redfield Elementary School
- Desert Canyon Middle School
- Desert Mountain High School
Utilities
- Refrigerated Cooling System
- Heating Available
- High Speed Internet
- Cable TV Available
Community Details
- Association fees include (see remarks)
- Buena Mira HOA
- Buena Mira Subdivision
Listing and Financial Details
- Tax Lot 10
- Assessor Parcel Number 217-23-973
Ownership History
Purchase Details
Purchase Details
Home Financials for this Owner
Home Financials are based on the most recent Mortgage that was taken out on this home.Purchase Details
Home Financials for this Owner
Home Financials are based on the most recent Mortgage that was taken out on this home.Purchase Details
Purchase Details
Home Financials for this Owner
Home Financials are based on the most recent Mortgage that was taken out on this home.Purchase Details
Home Financials for this Owner
Home Financials are based on the most recent Mortgage that was taken out on this home.Purchase Details
Home Financials for this Owner
Home Financials are based on the most recent Mortgage that was taken out on this home.Purchase Details
Home Financials for this Owner
Home Financials are based on the most recent Mortgage that was taken out on this home.Purchase Details
Home Financials for this Owner
Home Financials are based on the most recent Mortgage that was taken out on this home.Purchase Details
Home Financials for this Owner
Home Financials are based on the most recent Mortgage that was taken out on this home.Purchase Details
Home Financials for this Owner
Home Financials are based on the most recent Mortgage that was taken out on this home.Purchase Details
Home Financials for this Owner
Home Financials are based on the most recent Mortgage that was taken out on this home.Similar Homes in Scottsdale, AZ
Home Values in the Area
Average Home Value in this Area
Purchase History
| Date | Type | Sale Price | Title Company |
|---|---|---|---|
| Special Warranty Deed | -- | None Listed On Document | |
| Warranty Deed | $2,300,000 | -- | |
| Interfamily Deed Transfer | -- | Driggs Title Agency Inc | |
| Interfamily Deed Transfer | -- | Driggs Title Agency Inc | |
| Interfamily Deed Transfer | -- | None Available | |
| Warranty Deed | $1,110,000 | Stewart Title & Trust Of Pho | |
| Trustee Deed | $792,663 | Stewart Title & Trust Of Pho | |
| Interfamily Deed Transfer | -- | Tsa Title Agency | |
| Interfamily Deed Transfer | -- | Fidelity National Title | |
| Interfamily Deed Transfer | -- | Arizona Title Agency Inc | |
| Interfamily Deed Transfer | -- | Arizona Title Agency Inc | |
| Quit Claim Deed | -- | -- | |
| Warranty Deed | $775,000 | Security Title Agency | |
| Joint Tenancy Deed | $695,000 | Fidelity Title |
Mortgage History
| Date | Status | Loan Amount | Loan Type |
|---|---|---|---|
| Previous Owner | $1,840,000 | No Value Available | |
| Previous Owner | $45,000 | Credit Line Revolving | |
| Previous Owner | $858,701 | Adjustable Rate Mortgage/ARM | |
| Previous Owner | $888,800 | New Conventional | |
| Previous Owner | $900,000 | Seller Take Back | |
| Previous Owner | $555,000 | Unknown | |
| Previous Owner | $250,000 | Credit Line Revolving | |
| Previous Owner | $750,000 | Unknown | |
| Previous Owner | $696,000 | New Conventional | |
| Previous Owner | $700,000 | No Value Available | |
| Previous Owner | $570,000 | No Value Available | |
| Previous Owner | $300,000 | New Conventional | |
| Previous Owner | $540,000 | New Conventional |
Property History
| Date | Event | Price | Change | Sq Ft Price |
|---|---|---|---|---|
| 09/08/2022 09/08/22 | Sold | $2,300,000 | -3.2% | $434 / Sq Ft |
| 07/26/2022 07/26/22 | Pending | -- | -- | -- |
| 07/04/2022 07/04/22 | Price Changed | $2,375,000 | -4.0% | $448 / Sq Ft |
| 05/26/2022 05/26/22 | Price Changed | $2,475,000 | -6.6% | $467 / Sq Ft |
| 05/13/2022 05/13/22 | For Sale | $2,650,000 | +138.7% | $500 / Sq Ft |
| 10/04/2012 10/04/12 | Sold | $1,110,000 | -6.7% | $209 / Sq Ft |
| 08/31/2012 08/31/12 | For Sale | $1,190,000 | -- | $224 / Sq Ft |
Tax History Compared to Growth
Tax History
| Year | Tax Paid | Tax Assessment Tax Assessment Total Assessment is a certain percentage of the fair market value that is determined by local assessors to be the total taxable value of land and additions on the property. | Land | Improvement |
|---|---|---|---|---|
| 2025 | $7,698 | $122,645 | -- | -- |
| 2024 | $7,602 | $116,804 | -- | -- |
| 2023 | $7,602 | $142,120 | $28,420 | $113,700 |
| 2022 | $7,182 | $110,470 | $22,090 | $88,380 |
| 2021 | $7,668 | $100,900 | $20,180 | $80,720 |
| 2020 | $7,841 | $99,080 | $19,810 | $79,270 |
| 2019 | $7,545 | $95,000 | $19,000 | $76,000 |
| 2018 | $7,287 | $90,410 | $18,080 | $72,330 |
| 2017 | $6,953 | $89,710 | $17,940 | $71,770 |
| 2016 | $6,807 | $85,460 | $17,090 | $68,370 |
| 2015 | $6,450 | $84,500 | $16,900 | $67,600 |
Agents Affiliated with this Home
-

Seller's Agent in 2022
Christina Mooney
Realty Executives
(602) 538-5106
2 in this area
61 Total Sales
-
A
Buyer's Agent in 2022
Amy Willaby
Real Broker
-

Seller's Agent in 2012
Perry Bergelt
Arizona Luxury Real Estate
(480) 272-3000
3 in this area
39 Total Sales
-

Buyer's Agent in 2012
Jessica Fairbanks
Realty One Group
(602) 509-2244
2 in this area
103 Total Sales
Map
Source: Arizona Regional Multiple Listing Service (ARMLS)
MLS Number: 4812283
APN: 217-23-973
- 13128 N 104th Place
- 10367 E Wood Dr
- 10541 E Windrose Dr
- 10205 E Corrine Dr
- 10105 E Larkspur Dr
- 13383 N 101st Way
- 13064 N 100th Place
- 10535 E Paradise Dr
- 10365 E Paradise Dr
- 13565 N 102nd Place
- 10800 E Cactus Rd Unit 34
- 10800 E Cactus Rd Unit 46
- 10800 E Cactus Rd Unit 38
- 12755 N 99th Place
- 10105 E Cactus Rd
- 12140 N 106th St
- 13361 N 99th Place
- 9821 E Windrose Dr
- 10754 E Laurel Ln
- 10448 E Conieson Rd
