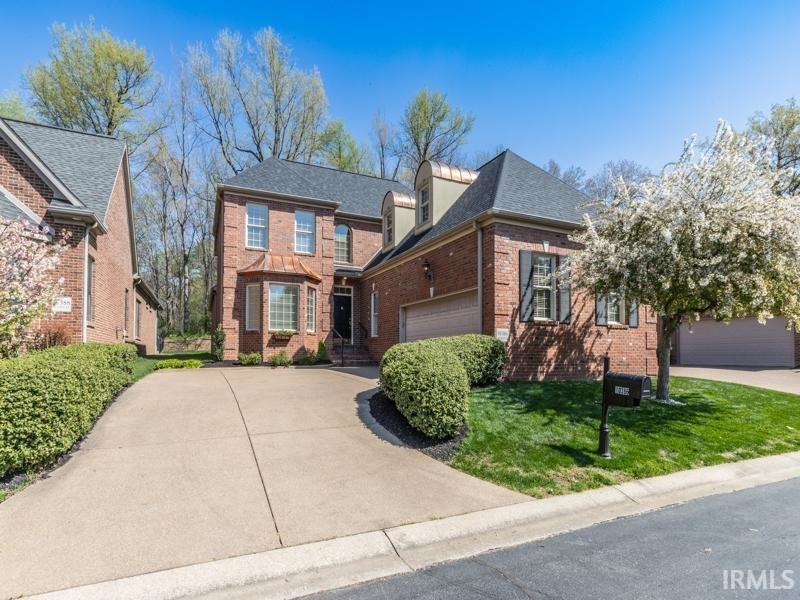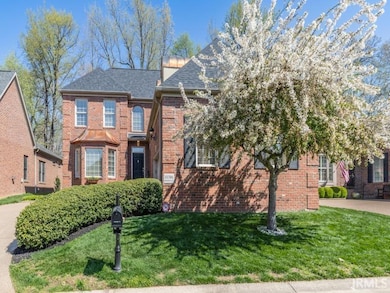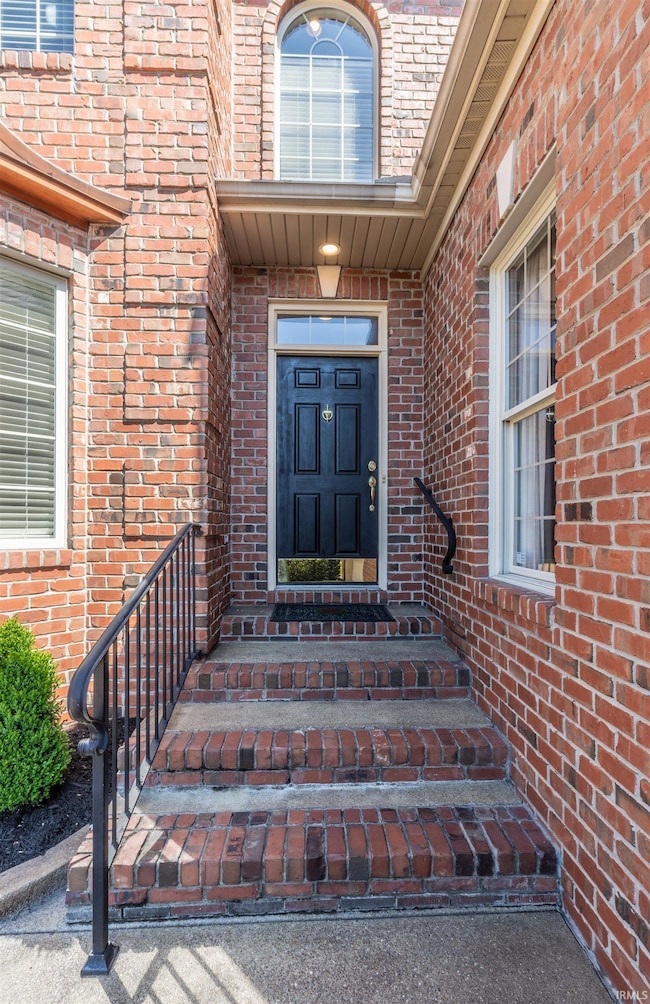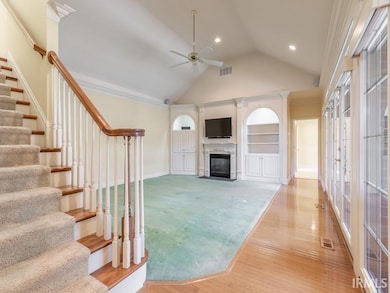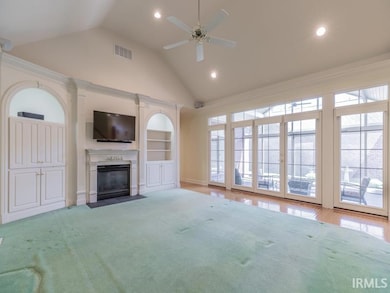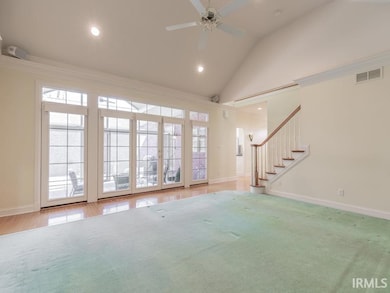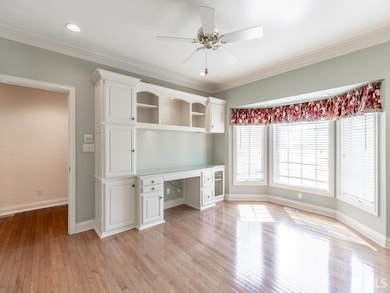10386 Regent Ct Newburgh, IN 47630
Estimated payment $2,923/month
Highlights
- 2 Car Attached Garage
- Laundry Room
- Level Lot
- Newburgh Elementary School Rated A-
- Forced Air Heating and Cooling System
About This Home
Welcome to Prestwick – One of Newburgh’s Most Sought-After Communities! It’s not every day that a gem like this becomes available in the prestigious Prestwick subdivision. This beautifully maintained and highly functional home offers 5 bedrooms, 3 full bathrooms, and over 3,700 square feet of thoughtfully designed living space. Step inside to discover a layout that combines elegance and comfort, with two bedrooms and two full baths on the main level, perfect for guests or multi-generational living. The gourmet kitchen is a chef’s dream, featuring a 6-burner ZLINE gas range with a Wind Crest hood, ample storage, and easy access to the spacious laundry room, all conveniently located on the main floor. Entertaining is a breeze with the one-of-a-kind screened-in patio—a signature feature in this particular Prestwick home—offering three access points from the kitchen, family room, and primary bedroom. It’s the perfect spot to unwind or host gatherings in any season. The primary suite is a true retreat, boasting a walk-in tub and shower, a private water closet, and a well-organized walk-in closet that’s sure to impress. One of the main-level bedrooms has been transformed into a home office/den, complete with built-in shelving and desk—ideal for remote work or a cozy reading space. Upstairs, you’ll find additional bedrooms and a full bath, providing plenty of room for family or guests. Generous closet space is found throughout the home, making organization a breeze. Don't miss this rare opportunity to own a home in one of Newburgh’s most desirable neighborhoods.
Listing Agent
Berkshire Hathaway HomeServices Indiana Realty Brokerage Phone: 312-206-8916 Listed on: 04/14/2025

Co-Listing Agent
Berkshire Hathaway HomeServices Indiana Realty Brokerage Phone: 312-206-8916
Home Details
Home Type
- Single Family
Est. Annual Taxes
- $4,030
Year Built
- Built in 2001
Lot Details
- 3,049 Sq Ft Lot
- Level Lot
HOA Fees
- $225 Monthly HOA Fees
Parking
- 2 Car Attached Garage
Home Design
- Brick Exterior Construction
Interior Spaces
- 3,732 Sq Ft Home
- 2-Story Property
- Living Room with Fireplace
- Laundry Room
Bedrooms and Bathrooms
- 5 Bedrooms
Basement
- Block Basement Construction
- Crawl Space
Schools
- Newburgh Elementary School
- Castle South Middle School
- Castle High School
Utilities
- Forced Air Heating and Cooling System
- Heating System Uses Gas
Community Details
- Prestwick Subdivision
Listing and Financial Details
- Assessor Parcel Number 87-12-32-210-016.000-019
Map
Home Values in the Area
Average Home Value in this Area
Tax History
| Year | Tax Paid | Tax Assessment Tax Assessment Total Assessment is a certain percentage of the fair market value that is determined by local assessors to be the total taxable value of land and additions on the property. | Land | Improvement |
|---|---|---|---|---|
| 2024 | $4,002 | $491,500 | $23,200 | $468,300 |
| 2023 | $3,976 | $493,400 | $23,200 | $470,200 |
| 2022 | $3,258 | $388,600 | $38,900 | $349,700 |
| 2021 | $2,721 | $310,900 | $31,100 | $279,800 |
| 2020 | $2,615 | $287,900 | $30,000 | $257,900 |
| 2019 | $2,548 | $287,000 | $30,000 | $257,000 |
| 2018 | $2,588 | $290,000 | $30,000 | $260,000 |
| 2017 | $2,571 | $289,900 | $30,000 | $259,900 |
| 2016 | $2,593 | $293,500 | $30,000 | $263,500 |
| 2014 | $2,468 | $294,200 | $30,000 | $264,200 |
| 2013 | $2,335 | $286,200 | $30,000 | $256,200 |
Property History
| Date | Event | Price | List to Sale | Price per Sq Ft |
|---|---|---|---|---|
| 10/09/2025 10/09/25 | Price Changed | $449,000 | -1.1% | $120 / Sq Ft |
| 10/09/2025 10/09/25 | Price Changed | $454,000 | -4.2% | $122 / Sq Ft |
| 09/09/2025 09/09/25 | Price Changed | $474,000 | -5.0% | $127 / Sq Ft |
| 08/04/2025 08/04/25 | Price Changed | $499,000 | -3.9% | $134 / Sq Ft |
| 06/16/2025 06/16/25 | Price Changed | $519,500 | -4.7% | $139 / Sq Ft |
| 05/07/2025 05/07/25 | Price Changed | $545,000 | -1.8% | $146 / Sq Ft |
| 04/14/2025 04/14/25 | For Sale | $555,000 | -- | $149 / Sq Ft |
Purchase History
| Date | Type | Sale Price | Title Company |
|---|---|---|---|
| Interfamily Deed Transfer | -- | None Available |
Source: Indiana Regional MLS
MLS Number: 202512722
APN: 87-12-32-210-016.000-019
- 5655 Garden Valley Rd
- 10250 Bourbon St
- 5111 Tippecanoe Dr
- 5799 Jeffrey Ln
- 6000 Glen Oak Ct
- 5833 Lenbeck Rd
- 4856 Marble Dr
- 6077 River Bluff Dr
- 4940 Penrose Dr
- 4919 Imperial Dr
- 9954 Monte Way
- 5633 Byerson Dr
- 4893 Penrose Dr
- 9655 Arlington Ct
- 9860 Pollack Ave
- 10480 Waterford Place
- 4680 Marble Dr
- 6066 Indian Dr
- Lot 11 Westbriar Cir
- Lot 33 Westbriar Cir
- 10571 Tecumseh Dr
- 8416 Lincoln Ave
- 603 W Water St
- 410 Fuquay Rd
- 301 Eagle Crest Dr
- 1701 Southfield Rd
- 9899 Warrick Trail
- 624 Monroe St
- 110 W Water St Unit 1 Bed
- 110 W Water St Unit Studio
- 3621 Arbor Pointe Dr
- 5284 Canyon Cir Unit D
- 4333 Bell Rd
- 8611 Meadowood Dr
- 3851 High Pointe Dr
- 3795 High Pointe Dr
- 100 Williamsburg Dr
- 700 Reserve Blvd
- 5680 Kenwood Dr Unit 8937 Kenwood Drive
- 6830 Brooklyn Ct
