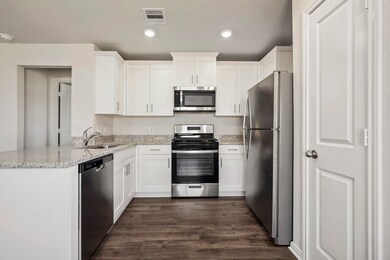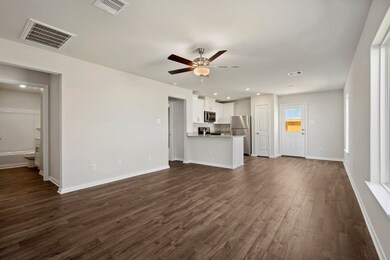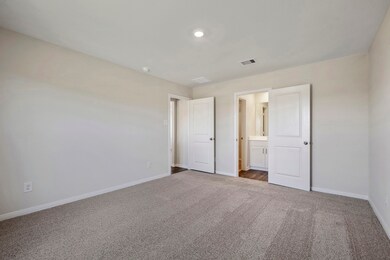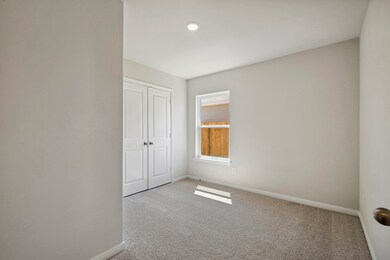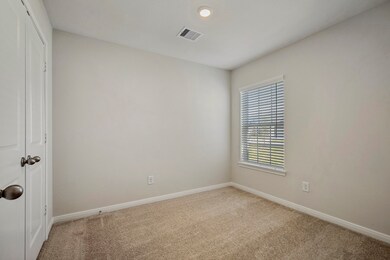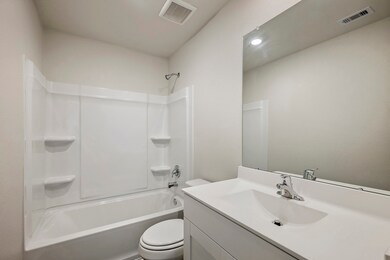10387 Red Cardinal Dr Cleveland, TX 77328
3
Beds
2
Baths
1,076
Sq Ft
2025
Built
Highlights
- New Construction
- Granite Countertops
- 2 Car Attached Garage
- Traditional Architecture
- Family Room Off Kitchen
- Bathtub with Shower
About This Home
This modern home located in the tranquil Community of Pinewood Trails. You will love the finishes in this home. If you love hard wood floors, white cabinets and top-of-the-line appliances then you will feel at home in this house. Game night will never be the same again in this home, your family room opens to your chef-ready kitchen which is the heart of this home. The family room will accommodate your furniture suite comfortably.
The outdoor space will be fenced-In which is great for your pets!
Home Details
Home Type
- Single Family
Est. Annual Taxes
- $562
Year Built
- Built in 2025 | New Construction
Lot Details
- Back Yard Fenced
Parking
- 2 Car Attached Garage
Home Design
- Traditional Architecture
Interior Spaces
- 1,076 Sq Ft Home
- 1-Story Property
- Ceiling Fan
- Window Treatments
- Family Room Off Kitchen
- Dining Room
- Attic Fan
- Fire and Smoke Detector
- Washer and Electric Dryer Hookup
Kitchen
- Gas Oven
- Gas Cooktop
- Microwave
- Dishwasher
- Granite Countertops
- Disposal
Flooring
- Carpet
- Vinyl Plank
- Vinyl
Bedrooms and Bathrooms
- 3 Bedrooms
- 2 Full Bathrooms
- Bathtub with Shower
Eco-Friendly Details
- ENERGY STAR Qualified Appliances
- Energy-Efficient Windows with Low Emissivity
- Energy-Efficient HVAC
- Energy-Efficient Lighting
- Energy-Efficient Insulation
- Energy-Efficient Thermostat
- Ventilation
Schools
- Greenleaf Elementary School
- Splendora Junior High
- Splendora High School
Utilities
- Central Air
- Heat Pump System
- Programmable Thermostat
- Tankless Water Heater
Listing and Financial Details
- Property Available on 11/24/25
- 12 Month Lease Term
Community Details
Overview
- Lgi Living, Llc Association
- Pinewood Trails Subdivision
Amenities
- Picnic Area
Recreation
- Community Playground
- Park
- Trails
Pet Policy
- Pets Allowed
- Pet Deposit Required
Map
Source: Houston Association of REALTORS®
MLS Number: 60646984
APN: 8002-02-13400
Nearby Homes
- 10354 Red Cardinal Dr
- 10343 Red Cardinal Dr
- 10350 Red Cardinal Dr
- 10411 Red Cardinal Dr
- 10362 Red Cardinal Dr
- 10358 Red Cardinal Dr
- 10398 Red Cardinal Dr
- 10360 Sweetwater Creek Dr
- 10377 Red Cardinal Dr
- 10391 Red Cardinal Dr
- 10363 Red Cardinal Dr
- 10422 Red Cardinal Dr
- 10339 Red Cardinal Dr
- 10410 Red Cardinal Dr
- 10374 Red Cardinal Dr
- 10430 Red Cardinal Dr
- 10415 Red Cardinal Dr
- 10442 Red Cardinal Dr
- 10407 Red Cardinal Dr
- 25616 Rose Creek Dr
- 10360 Sweetwater Creek Dr
- 10430 Red Cardinal Dr
- 10399 Red Cardinal Dr
- 10414 Red Cardinal Dr
- 10419 Red Cardinal Dr
- 10410 Red Cardinal Dr
- 10491 Red Cardinal Dr
- 25418 Cypress Bend Dr
- 10538 Copper Ridge Dr
- 25521 Rose Creek Dr
- 25668 Rose Creek Dr
- 10615 Lost Aples Dr
- 25432 Birch Ln
- 26108 Morgan Cemetery Rd
- 11021 Patriot Ct
- 5500 Penny Rd
- 100 Penny Rd
- 905 County Road 379
- 22573 Morgan Cemetery Lot 4 Rd
- 22573 Morgan Cemetery Lot 1 Rd

