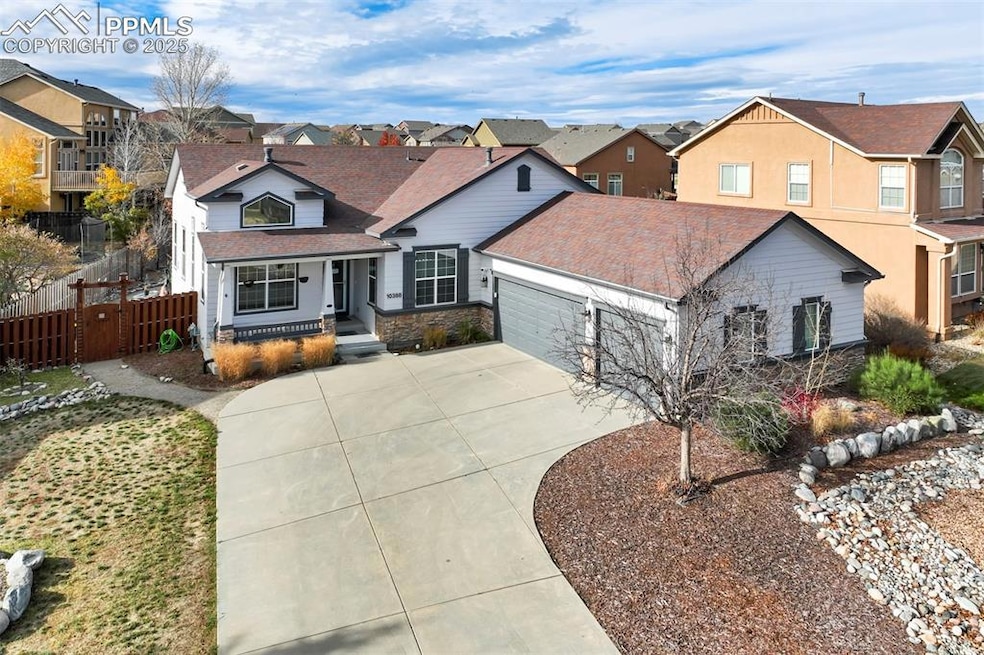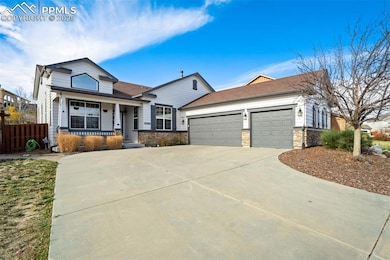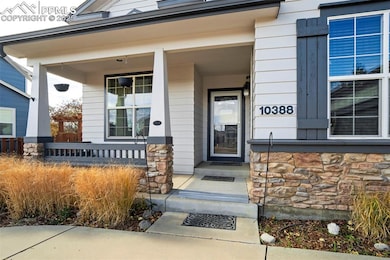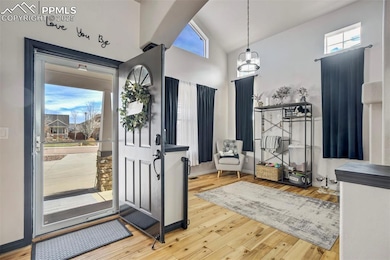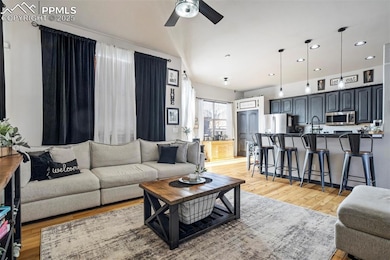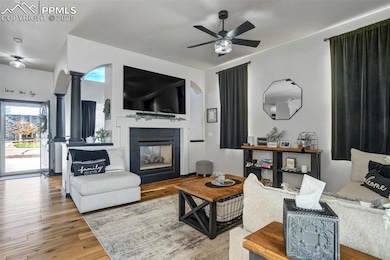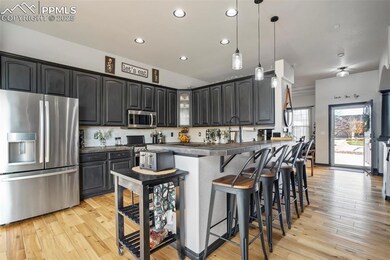10388 Mount Wilson Place Peyton, CO 80831
Falcon NeighborhoodEstimated payment $3,613/month
Highlights
- Clubhouse
- Vaulted Ceiling
- Wood Flooring
- Clifford Street Elementary School Rated A-
- Ranch Style House
- Community Pool
About This Home
Welcome to this beautifully maintained four-bedroom, three-bath ranch-style home in desirable Meridian Ranch. A spacious 3-car garage, extended driveway, charming front porch, stone accents, and mature landscaping create inviting curb appeal. Inside, you’ll find an open, light-filled floor plan with stunning hardwood floors, vaulted ceilings, and stylish modern finishes. The kitchen boasts beautiful cabinetry, stainless steel appliances, bar seating, and pendant lighting—perfect for entertaining. The adjoining dining and living areas offer a warm, welcoming atmosphere with abundant natural light, along with a separate dining area for additional gathering space. The main-level primary suite features a walk-in closet and private 5-piece bath with a soaking tub and separate shower. An additional bedroom, full bath, and convenient main-level laundry complete the main floor. The finished basement is ideal for recreation, offering a generous media space with built-ins, surround-sound potential, and a stylish full bar with sink and mini refrigerator—perfect for hosting. Two additional bedrooms, a full bath with dual sinks, and added flex spaces provide room to spread out. The backyard includes a storage shed, play space, and mature trees—ideal for outdoor enjoyment. Located minutes from the Meridian Ranch Rec Center, Antler Creek Golf Course, parks, trails, shopping, dining, and top-rated D49 schools. Easy commute to Peterson & Schriever SFB. This move-in-ready home offers a perfect blend of comfort, character, and community living—don’t miss it!
Home Details
Home Type
- Single Family
Est. Annual Taxes
- $3,738
Year Built
- Built in 2006
Lot Details
- 0.25 Acre Lot
- Back Yard Fenced
- Landscaped
- Level Lot
HOA Fees
- $8 Monthly HOA Fees
Parking
- 3 Car Attached Garage
- Driveway
Home Design
- Ranch Style House
- Shingle Roof
- Masonite
Interior Spaces
- 3,602 Sq Ft Home
- Vaulted Ceiling
- Ceiling Fan
- Pendant Lighting
- Gas Fireplace
- Basement Fills Entire Space Under The House
Kitchen
- Self-Cleaning Oven
- Plumbed For Gas In Kitchen
- Range Hood
- Microwave
- Dishwasher
- Disposal
Flooring
- Wood
- Carpet
- Ceramic Tile
Bedrooms and Bathrooms
- 4 Bedrooms
- 3 Full Bathrooms
- Soaking Tub
Laundry
- Dryer
- Washer
Schools
- Meridian Ranch Elementary School
- Falcon Middle School
- Falcon High School
Utilities
- Forced Air Heating and Cooling System
- Heating System Uses Natural Gas
- 220 Volts in Kitchen
- Phone Available
Community Details
Overview
- Association fees include management, sewer, water, covenant enforcement
Amenities
- Clubhouse
Recreation
- Community Pool
- Park
Map
Home Values in the Area
Average Home Value in this Area
Tax History
| Year | Tax Paid | Tax Assessment Tax Assessment Total Assessment is a certain percentage of the fair market value that is determined by local assessors to be the total taxable value of land and additions on the property. | Land | Improvement |
|---|---|---|---|---|
| 2025 | $3,738 | $39,530 | -- | -- |
| 2024 | $3,608 | $40,190 | $7,200 | $32,990 |
| 2023 | $3,608 | $40,190 | $7,200 | $32,990 |
| 2022 | $2,886 | $28,600 | $5,910 | $22,690 |
| 2021 | $2,992 | $29,420 | $6,080 | $23,340 |
| 2020 | $2,904 | $26,480 | $5,510 | $20,970 |
| 2019 | $2,888 | $26,480 | $5,510 | $20,970 |
| 2018 | $2,546 | $23,110 | $5,040 | $18,070 |
| 2017 | $2,408 | $23,110 | $5,040 | $18,070 |
| 2016 | $2,790 | $27,420 | $5,570 | $21,850 |
| 2015 | $2,792 | $27,420 | $5,570 | $21,850 |
| 2014 | $2,570 | $24,930 | $4,780 | $20,150 |
Property History
| Date | Event | Price | List to Sale | Price per Sq Ft |
|---|---|---|---|---|
| 11/18/2025 11/18/25 | For Sale | $624,900 | -- | $180 / Sq Ft |
Purchase History
| Date | Type | Sale Price | Title Company |
|---|---|---|---|
| Warranty Deed | $530,000 | None Listed On Document | |
| Warranty Deed | $401,000 | Capital Title | |
| Warranty Deed | $297,000 | Empire Title Co Springs Llc | |
| Warranty Deed | $343,591 | -- |
Mortgage History
| Date | Status | Loan Amount | Loan Type |
|---|---|---|---|
| Open | $549,080 | VA | |
| Previous Owner | $380,950 | New Conventional | |
| Previous Owner | $267,300 | New Conventional | |
| Previous Owner | $274,872 | Unknown |
Source: Pikes Peak REALTOR® Services
MLS Number: 5861074
APN: 42301-06-017
- 10398 Mount Evans Dr
- 10368 Mount Evans Dr
- 10433 Capital Peak Way
- 12459 Handles Peak Way
- 10223 Capital Peak Way
- 12667 Wheeler Peak Dr
- 10314 Mt Lincoln Dr
- 12698 Culebra Peak Dr
- 10603 Ross Lake Dr
- 10525 Mount Sherman Way
- 12548 Stone Valley Dr
- 10629 Rainbow Bridge Dr
- 12828 Stone Valley Dr
- 10089 Golf Crest Dr
- 10853 Torreys Peak Way
- 12868 Stone Valley Dr
- 12238 Sleeping Bear Rd
- 12272 Isle Royale Dr
- 12252 Point Reyes Dr
- 12780 Enclave Scenic Dr
- 10465 Mount Columbia Dr
- 12659 Enclave Scenic Dr
- 10201 Boulder Ridge Dr
- 10523 Summer Ridge Dr
- 9743 Beryl Dr
- 9744 Picket Fence Way
- 9679 Rainbow Bridge Dr
- 9432 Beryl Dr
- 11610 Cranston Dr
- 13504 Nederland Dr
- 13514 Nederland Dr
- 13524 Nederland Dr
- 13513 Arriba Dr
- 13534 Nederland Dr
- 13523 Arriba Dr
- 13544 Nederland Dr
- 13533 Arriba Dr
- 13543 Arriba Dr
- 8095 Oliver Rd
- 7061 Mitchellville Way
